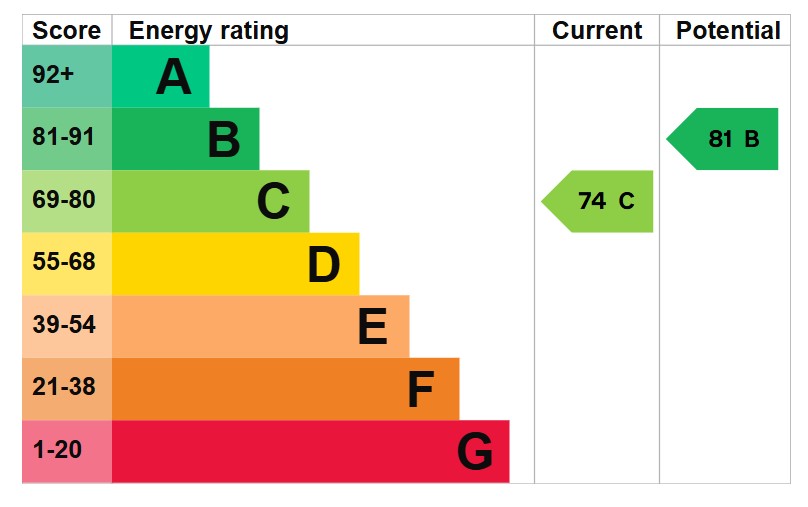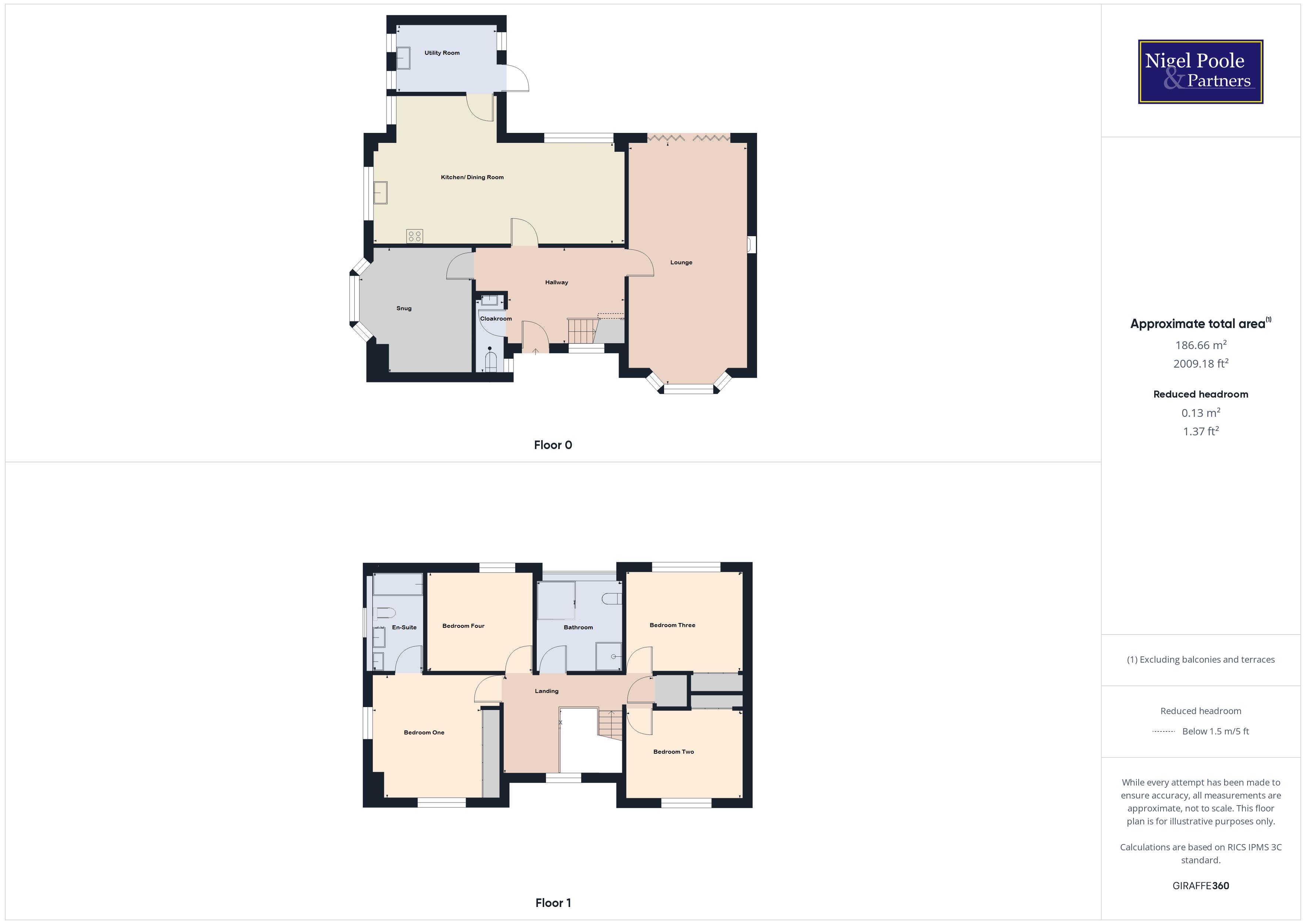Asking Price £675,000
4 Bedroom House For Sale in Woodbury Park, Norton
**A GENEROUS FOUR BEDROOM DETACHED FAMILY HOME WITH DETACHED DOUBLE GARAGE** An exciting opportunity to purchase a fabulous four bedroom family home. The rooms flow seamlessly and there is a lovely feeling of light and space throughout. Entrance hall; cloakroom; lounge with multi-fuel burning stove and bi-fold doors to the South facing rear garden; cosy dual- aspect sung. A superb kitchen/dining room with a central island and a separate utility room. On the first floor are four bedrooms the master bedroom with an en-suite and there is a family bathroom. The detached double garage has an electric up and over door and the driveway has parking for several vehicles. The South facing low maintenance garden is laid to lawn with patio seating areas and planted boarders. Located in Norton close to local schools, transport links, including the Worcestershire Park Way train station which had direct links to Birmingham and London, along with motorway links to the M5.
Front
Laid to lawn. Block paved driveway to the side aspect with access to the rear of the property and the garage. Storm porch.
Entrance Hall
12' 8'' x 11' 4'' (3.86m x 3.45m) Max
Double glazed window to the front aspect. Doors to the lounge, kitchen/dining, snug and cloakroom. Stairs rising to the first floor. Ceiling rose with pendant light fitting; wood effect flooring.
Lounge
27' 1'' x 12' 8'' (8.25m x 3.86m)
Double glazed bay window to the front aspect. Double glazed bi-fold doors to the rear garden. Inset wood burning stove with oak mantle and slate hearth. Pendant light fitting; radiators.
Kitchen/ Dining Room
27' 5'' x 15' 9'' (8.35m x 4.80m) Max
Double glazed windows to the side and rear aspect, double glazed 'Velux' above. A range of wall and base units surmounted by worksurface with integrated oven, hob and extractor above; sink and drainer with tiled splashback. Island and breakfast bar with base units surmounted by wooden worksurface with electric points. Space and plumbing for appliances. Tiled flooring. Contemporary radiator. Door to the utility room.
Snug
13' 5'' x 13' 5'' (4.09m x 4.09m)
Double glazed window to the front aspect, double glazed bay window to the side aspect. Pendant light fitting, radiator, wood effect flooring.
Utility Room
11' 2'' x 7' 4'' (3.40m x 2.23m)
Double glazed window to the side aspect. Base units surmounted with worksurface; sink and drainer. Space for an 'American Style' fridge/freezer. Down lights; contemporary radiator. Obscure double glazed door to the garden.
Landing
16' 4'' x 10' 8'' (4.97m x 3.25m)
Double glazed window to the front aspect. Doors to the bedrooms and bathroom. Ceiling rose with pendant light; radiator. Access to the loft which is part boarded with light.
Bedroom One
14' 3'' x 13' 5'' (4.34m x 4.09m)
Dual aspect double glazed windows. Wardrobes with hanging rail; down lights, radiator. Door to the en-suite.
En-Suite
10' 8'' x 6' 1'' (3.25m x 1.85m)
Obscure double glazed window to the side aspect. Panelled bath with mains fed 'Triton' electric shower over. His and hers wash hand basins. Low flush w.c. Part tiled walls. Down lights; extractor; central heated ladder rail.
Bedroom Two
12' 9'' x 9' 7'' (3.88m x 2.92m)
Double glazed window to the front aspect. Fitted wardrobe with hanging rail; pendant light fitting; radiator.
Bedroom Three
12' 9'' x 10' 9'' (3.88m x 3.27m)
Double glazed window to the rear aspect. Fitted wardrobe with hanging rail; pendant light fitting; radiator.
Bedroom Four
11' 5'' x 10' 8'' (3.48m x 3.25m)
Double glazed window to the rear aspect. Pendant light fitting; radiator.
Family Bathroom
10' 8'' x 9' 2'' (3.25m x 2.79m)
Obscure double glazed window to the rear aspect. Corner bath with mixer tap; corner shower with mains fed 'Triton' electric shower, glass sliding doors; pedestal wash hand basin and low flush w.c. Down lights; radiator; part tiled walls and flooring.
Double Garage
18' 6'' x 18' 6'' (5.63m x 5.63m)
Electric up and over door. Light and power. Wall mounted Calor gas 'Ideal' fired boiler.
South facing rear garden
Laid to lawn with mature planting and patio seating areas. Gated access to the side; outside watering tap; wall lights. Obscure double glazed door to the garage.
Additional Information
This property has a Sewage Treatment Plant which is shared with the 9 properties at Woodbury Park. The cost of this is £75.00 per month which covers the plant being emptied and any maintenance works.
Tenure: Freehold
Council Tax Band: G
Broadband and Mobile Information
To check broadband speeds and mobile coverage for this property please visit:
https://www.ofcom.org.uk/phones-telecoms-and-internet/advice-for-consumers/advice/ofcom-checker and enter postcode WR10 1FN
What3Words: ///blacken.energetic.headings
Identity Checks
Estate Agents are required by law to conduct anti-money laundering checks on all those buying a property. We have partnered with a third part supplier to undertake these, and a buyer will be sent a link to the supplier’s portal. The cost of these checks is £30 per person including VAT and is non-refundable. The charge covers the cost of obtaining relevant data, any manual checks and monitoring which may be required. This fee will need to be paid and checks completed in advance of the issuing of a memorandum of sale.
Disclaimer
All measurements are approximate and for general guidance only. Whilst every attempt has been made to ensure accuracy, they must not be relied on.
The fixtures, fittings and appliances referred to have not been tested and therefore no guarantee can be given and that they are in working order.
Internal photographs are reproduced for general information and it must not be inferred that any item shown is included with the property.
Whilst we carry out due diligence before launching a property to the market and endeavour to provide accurate information, buyers are advised to conduct their own due diligence.
Our information is presented to the best of our knowledge and should not solely be relied upon when making purchasing decisions. The responsibility for verifying aspects such as flood risk, easements, covenants and other property related details rests with the buyer.
Important Information
- This is a Freehold property.
Property Features
- Generous four bedroom detached home
- Lounge with multi burning stove and Bi-fold doors to the South facing garden
- Superb open plan kitchen/dining room with central island
- Dual aspect snug
- Separate utility area
- Master bedroom with en-suite
- Three further bedrooms and family bathroom
- South facing garden with patio seating areas
- Double garage and drive with paring for multiple vehicles
- Sought after location within easy access of Worcestershire Parkway Train Station and motorway links
Media

- Call: 01386 556506
- Arrange a viewing
-
 Printable Details
Printable Details
- Request phone call
- Request details
- Email agent
- Stamp Duty Calculator
- Value My Property
Nigel Poole & Partners
23 High Street
Pershore
Worcestershire
WR10 1AA
United Kingdom
T: 01386 556506
E: tania.port@nigelpooleestateagents.co.uk

