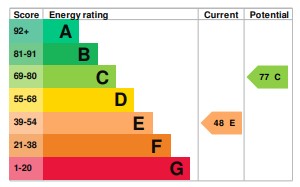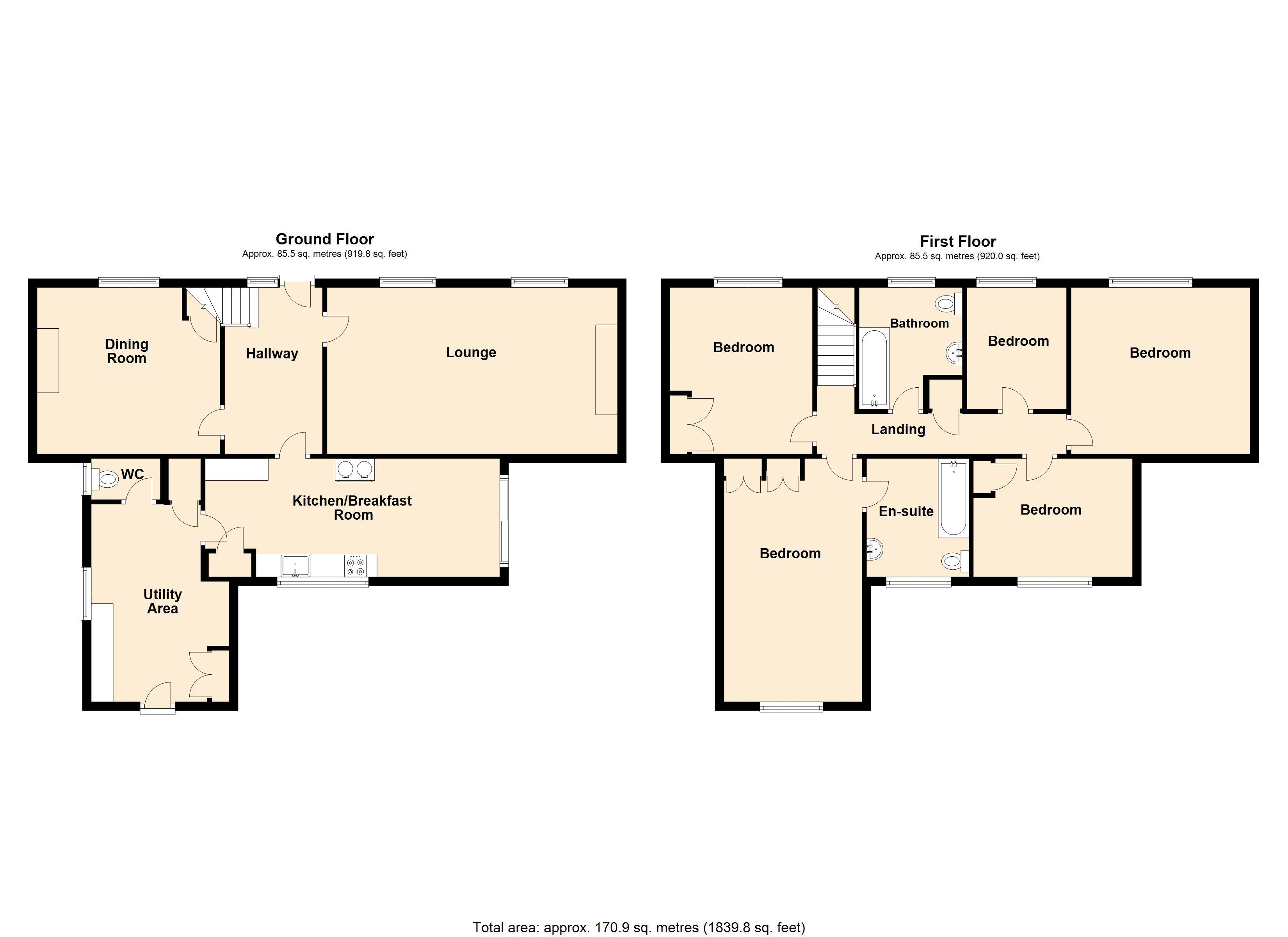Asking Price £675,000
5 Bedroom Cottage For Sale in Windmill Hill, Stoulton
**ANOTHER PROPERTY SOLD (stc) BY NIGEL POOLE & PARTNERS. FOR A FREE MARKET APPRAISAL CALL 01386 556506** **FIVE BEDROOM DETACHED FARMHOUSE WITH ORIGINAL PARTS BELIEVED TO DATE BACK TO 1750'S - SUPERB LOCATION WITH FAR REACHING VIEWS TO THE REAR** Set in a plot of approx. 0.5 acres with further land available by separate negotiation (up to approx. 5-acres). Character features throughout including exposed beams, parquet wood flooring and wooden latched doors. Entrance hall; sitting room with a lovely beam feature separating the room into two areas and exposed brick fireplace with wood burner; dining room with inglenook and wood burner; kitchen/dining room with AGA; separate utility room with w.c. Master bedroom with en-suite. Family bathroom. The farmhouse sits in plot with gardens surrounding the property. There is a further garden area beyond the drive at the rear which backs onto open countryside and fields. The additional land would be available behind this area of garden. A gravelled drive leads to the rear of the property with parking together with excellent commuter links to Worcestershire Parkway Station and the M5. NO ONWARD CHAIN.
Front
Entrance Hall
Wooden entrance door. Exposed ceiling and wall beams. Parquet wood flooring. Stairs rising to the first floor. Radiator.
Sitting Room
21' 6'' max x 12' 1'' (6.55m x 3.68m)
Two double glazed windows to the front aspect. Exposed brick fireplace with oak mantle and wood burner. This room has a lovely open beam feature which divides the room into two areas. Parquet wood flooring. Two radiators.
Dining Room
13' 2'' x 12' 6'' (4.01m x 3.81m)
Double glazed window to the front aspect. Inglenook fireplace with exposed brickwork, oak mantle and wood burner. Parquet wood flooring. Under stairs storage cupboard. Exposed ceiling and wall beams. Radiator.
Kitchen/Dining Room
21' 8'' x 8' 0'' (6.60m x 2.44m)
Double glazed window to the rear aspect. Double glazed sliding patio doors into the garden. Range of wall and base units surmounted by wooden block work surface. Inset ceramic sink with mixer tap. Integrated NEFF oven/grill and four ring induction hob with extractor hood. Oil fired AGA. Fitted storage cupboard. Tiled splash backs and floor. Radiator.
Utility Room
14' 9'' x 7' 4'' min (4.49m x 2.23m)
Double glazed window to the side aspect. Wooden door to the rear. Range of base units surmounted by wooden block work surface. Inset ceramic sink with mixer tap. Double fitted cloaks cupboard. Space for fridge freezer and space for further appliance. Space for washing machine and tumble dryer. Further storage cupboard. Floor standing Worcester oil-fired boiler. Tiled splash backs and floor. Radiator.
W.C.
Double glazed window to the side aspect. Low level w.c.
Landing
Airing cupboard with shelving and hot water cylinder. Recessed shelf/window. Exposed wall beams. Access into loft. Radiator.
Bedroom One
18' 0'' max x 10' 1'' (5.48m x 3.07m)
Double glazed window to the rear aspect with far reaching views over surrounding countryside. Fitted wardrobes. Access into loft. Radiator.
En-Suite
8' 0'' x 7' 3'' (2.44m x 2.21m)
Double glazed window to the rear with views. Matching white suite: Panelled bath; pedestal wash hand basin and low level w.c. Ladder/towel radiator. Painted floor boards. Tiled splash backs.
Bedroom Two
12' 9'' x 10' 9'' (3.88m x 3.27m)
Double glazed window to the front aspect. Cast iron feature fireplace. Fitted wardrobe. Radiator.
Bedroom Three
12' 8'' min x 12' 1'' (3.86m x 3.68m)
Double glazed window to the front aspect. Exposed wall beams. Wall lights. Fitted wardrobes. Radiator. Fitted wardrobe.
Bedroom Four
11' 4'' x 8' 0'' (3.45m x 2.44m)
Double glazed window to the rear with views. Painted floor boards. Radiator.
Bedroom Five
9' 5'' x 7' 0'' (2.87m x 2.13m)
Double glazed window to the front aspect. Exposed wall beams. Radiator.
Family Bathroom
9' 5'' max x 7' 3'' (2.87m x 2.21m)
Double glazed window to the front aspect. Matching white suite: Panelled bath with Triton electric shower; vanity wash hand basin and low level w.c. Exposed wall beams. Ladder/towel radiator. Tiled splash backs and floor.
Garden
The garden surrounds the cottage with hard landscaping, patio seating area, lawn and a variety of mature planting including trees and shrubs. Beyond the drive to the rear is a further area of garden with backs onto open countryside/fields - part of this land can be purchased by separate negotiation (up to approx. 8-acres).
Additional Land
Additional land is available by separate negotiation - up to approx. 7-acres.
Tenure: Freehold
Council Tax Band: G
Broadband and Mobile Information
To check broadband speeds and mobile coverage for this property please visit:
https://www.ofcom.org.uk/phones-telecoms-and-internet/advice-for-consumers/advice/ofcom-checker and enter postcode WR7 4RP
Livery Facilities
There are livery facilities opposite this property which are available to rent and include stabling and menage.
Motorway and Rail Links
Excellent commuter links to the M5 and Worcestershire Parkway Station, which has direct lines to Birmingham, London, Cheltenham and Cardiff - making it ideally located for commuting.
Disclaimer
Please note that a planning application in principle has been agreed for three substantial detached properties in the ground to the left hand side of the drive as you approach Thorndon Grove.
Important Information
- This is a Freehold property.
Property Features
- Five bedroom detached farmhouse with original parts believed to date back to the 1750's
- Set in a plot of approx. 0.5 with further land ( of up to 5-acres approx.) is available by separate negotiation
- Located opposite a livery yard with stabling to rent
- Character features throughout include exposed beams, parquet wood flooring and wooden latched doors
- Lovely sitting room with beam feature, exposed brick fireplace with wood burner
- Dining room with inglenook and wood burner. Kitchen/dining room with oil-fired AGA. Separate utility room with w.c.
- Master bedroom with en-suite and family bathroom
- Drive leading to the rear of the farmhouse with parking
- Views to the rear over open countryside/fields. Excellent commuter links to M5 and Worcestershire Parkway NO ONWARD CHAIN
- **THIS PROPERTY CAN BE VIEWED 7-DAYS A WEEK**
Media

- Call: 01386 556506
- Arrange a viewing
-
 Printable Details
Printable Details
- Request phone call
- Request details
- Email agent
- Stamp Duty Calculator
- Value My Property
Nigel Poole & Partners
23 High Street
Pershore
Worcestershire
WR10 1AA
United Kingdom
T: 01386 556506
E: tania.port@nigelpooleestateagents.co.uk

