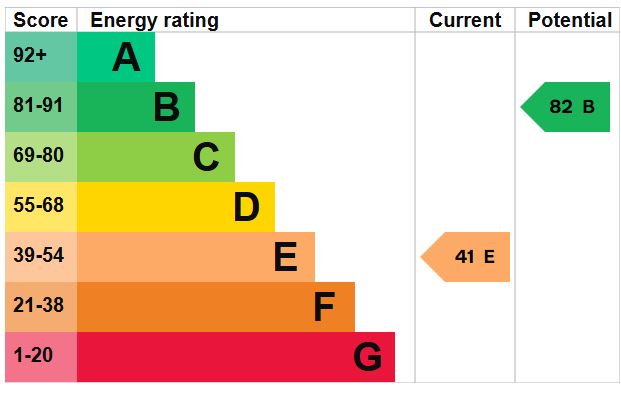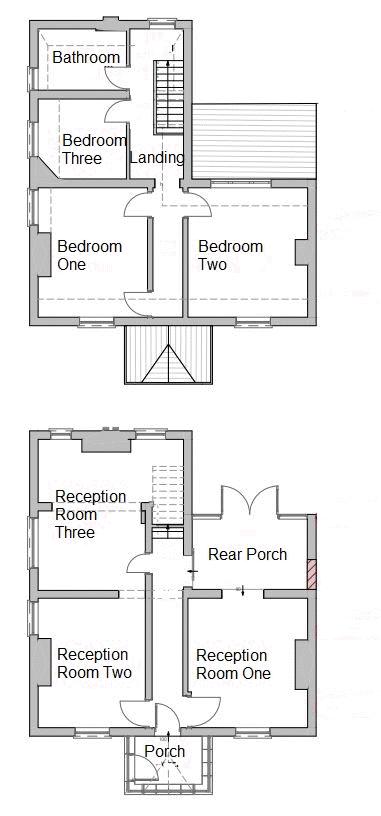Asking Price £400,000
3 Bedroom House For Sale in The Firs, Wadborough
**ANOTHER PROPERTY SOLD (stc) BY NIGEL POOLE & PARTNERS. FOR A FREE MARKET APPRAISAL CALL 01386 556506** **THREE BEDROOM DETACHED PROPERTY WITH A GOOD SIZED SOUTH- WESTERLY REAR GARDEN, IN NEED OF MODERNISATION** Porch; entrance hallway; three reception rooms with open fire places; rear porch; three bedrooms, also with open fire places, and a family bathroom. South- Westerly rear garden which is laid to lawn with mature planting; driveway for several vehicles. In need of modernisation. Wadborough is a small village with a public house, the Mason’s Arms. The village has one bus service, the 382, which runs between Pershore and Worcester, once an hour in both directions. Just 2 miles outside Pershore, centre which has an array of independent retailers, restaurants, leisure facilities, schooling, medical facilities, Pershore Abbey and park. The village of Drakes Broughton is also 2 miles away, a thriving communal village with amenities including a first & middle school (which feeds Pershore High School), church, village hall, two public houses and shops including a general store, hairdressers, pet shop and fish and chip takeaway. The new train station of Worcestershire Parkway at Norton is located approx. 5-minute drive from the village and has direct links to Birmingham, London and Cheltenham. NO ONWARD CHAIN.
Front
Low maintenance frontage with newly laid hedge and gate with pathway leading to the porch. Open gravel driveway for multiple vehicles.
Porch
6' 11'' x 4' 11'' (2.11m x 1.50m)
Brick and wooden framed porch with glazed front door; windows to the front and side aspects. Pendant light fitting. Quarry tiled floor. Wood and glazed door into the hallway.
Entrance Hallway
16' 9'' x 2' 11'' (5.10m x 0.89m) Max
Doors to the three reception rooms and rear porch; stairs rising to the first floor; pendant light fitting.
Reception Room One
12' 4'' x 11' 6'' (3.76m x 3.50m)
Glazed window to the front aspect. Open fireplace with tiled surround and hearth; night storage heater; pendant light fitting; door to the hallway; open to the rear porch.
Reception Room Two
12' 3'' x 10' 7'' (3.73m x 3.22m) Max
Glazed window to the front and side aspect. Open fireplace with surround and tilled hearth; night storage heater; pendant light fitting. Door to the hallway and reception room three.
Reception Room Three
14' 6'' x 13' 10'' (4.42m x 4.21m) Max
Glazed window to the side and rear aspect. Open fireplace with surround and tiled hearth; night storage heater; pendant light fitting; door to the hallway and reception room two.
Rear Porch
10' 11'' x 6' 8'' (3.32m x 2.03m)
Double glazed French doors and windows to the rear aspect. Sliding wooden door to the hallway; pendant light fitting; quarry tiled floor.
Landing
28' 2'' x 2' 11'' (8.58m x 0.89m) Max
Glazed window to the rear aspect. Doors to the bathroom and bedrooms (step up to bedroom one and bedroom two). Wooden cupboard with immersion heater. Access into the loft (which is insulated but believed not to be boarded and without a light); pendant light fitting; wooden floor boards.
Bathroom
8' 3'' x 6' 0'' (2.51m x 1.83m)
Glazed part obscure window to the side aspect. Pedestal hand wash basin; panelled bath; shower with 'Triton' mains fed electric shower and aqua boarded walls; low level w.c. part tiled walls; light fitting.
Bedroom One
12' 6'' x 10' 2'' (3.81m x 3.10m) Max
Glazed windows to the front and side aspects. Open fireplace with surround and tiled hearth; pendant light fitting; wooden floor boards; two doors onto the landing.
Bedroom Two
12' 5'' x 11' 7'' (3.78m x 3.53m) Max
Glazed window to the front and rear aspect with far reaching views to the countryside. Open fireplace with surround and tiled hearth; pendant light fitting; wooden floor boards.
Bedroom Three
8' 3'' x 7' 7'' (2.51m x 2.31m) Max
Glazed window to the side aspect. Open fireplace with surround and tiled hearth; pendant light fitting; wooden floor boards.
South- Westerly Garden
Laid to lawn with mature planting; sewerage treatment plant; secure bike store (to be installed soon).
Additional Information:
Please note this property is in need of complete renovation and there is no fitted kitchen at this property. This may effect mortageability.
Tenure: Freehold
Council Tax Band: E
Broadband and Mobile Information:
To check broadband speeds and mobile coverage for this property please visit:
https://www.ofcom.org.uk/phones-telecoms-and-internet/advice-for-consumers/advice/ofcom-checker and enter postcode WR8 9HH
Important Information
- This is a Freehold property.
Property Features
- Three bedroom detached believed to date back to circa. 1914 - In need of modernisation
- Idyllic and peaceful village location
- Three reception rooms with open fire places
- Three bedrooms with open fire places
- South- Westerly rear garden
- Driveway with parking for several vehicles
- Recently installed sewage treatment plant
- NO ONWARD CHAIN
- Sought after village location with great transport links

- Call: 01386 556506
- Arrange a viewing
-
 Printable Details
Printable Details
- Request phone call
- Request details
- Email agent
- Stamp Duty Calculator
- Value My Property
Nigel Poole & Partners
23 High Street
Pershore
Worcestershire
WR10 1AA
United Kingdom
T: 01386 556506
E: tania.port@nigelpooleestateagents.co.uk

