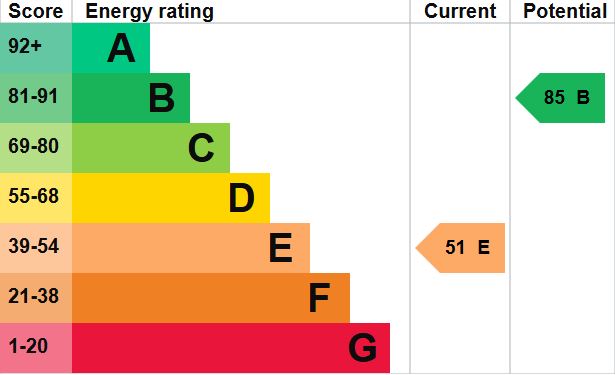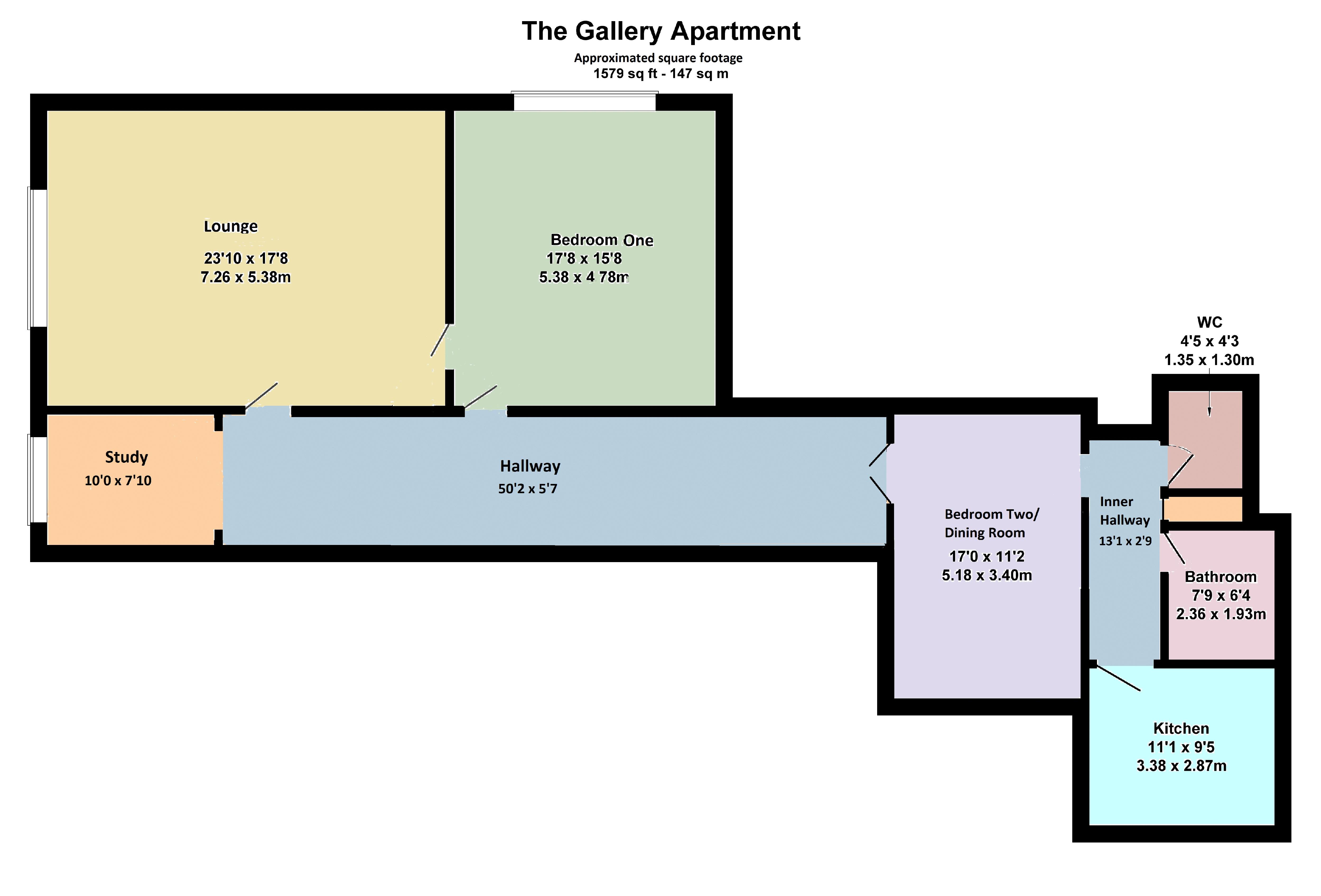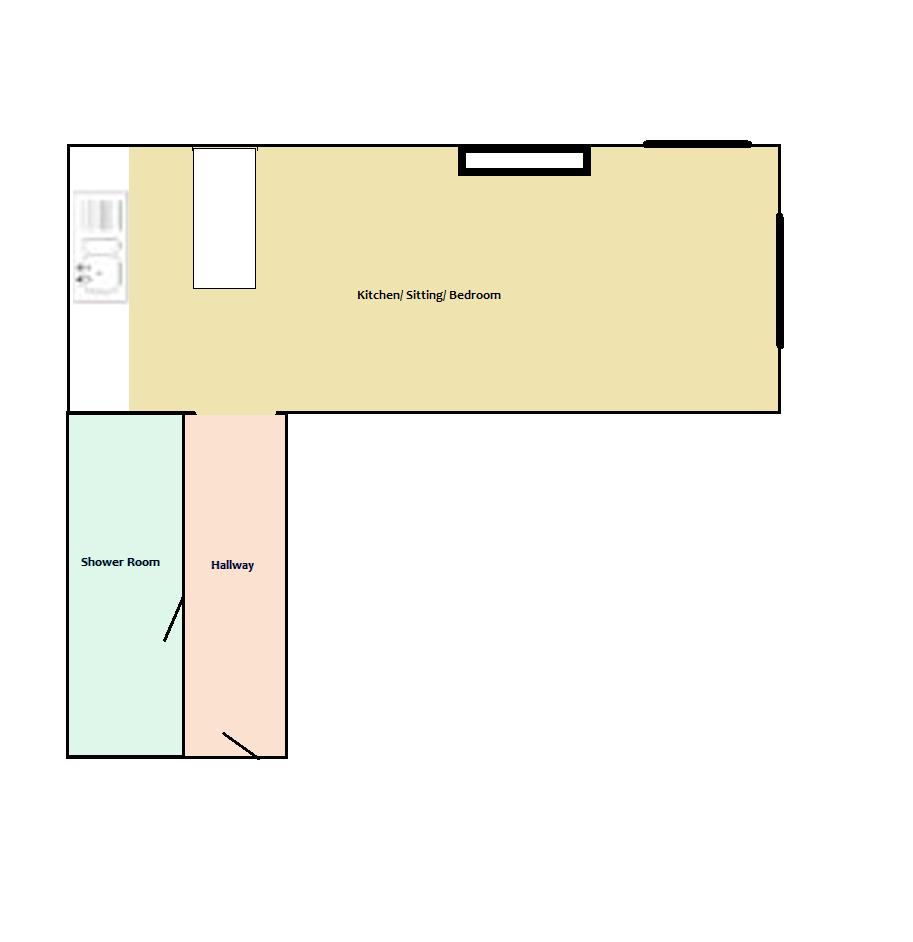Asking Price £400,000
2 Bedroom Flat For Sale in Two Bedroom Apartment & Studio Flat, Woollas Hall, Eckington
**A RARE OPPORTUNITY TO BECOME A CUSTODIAN OF A TWO BEDROOM APARTMENT & STUDIO FLAT IN A UNIQUE AND HISTORICALLY IMPORTANT GRADE II LISTED HOME** The Gallery Apartment is located on the first floor in the historic Woollas Hall, a superb Jacobean Manor House, set in a delightful area of outstanding natural beauty. The apartment is accessed through an impressive communal entrance hall with oak panelling and tiled floor. From the moment you walk into The Gallery Apartment there is a real sense of period grandeur with oak panelling, stone mullion windows grand fireplaces and impressive doors. Entrance hall with lovely built-in display cabinets. Dual aspect lounge with high ceilings and fireplace with carved oak over mantle. Dining room with Cotswold stone fireplace. Double bedroom with fitted wardrobe. Kitchen with far reaching views to the Malvern Hills. Study area (off the entrance hall). Bathroom and separate w.c. Private garden and woodland. Garage and two parking spaces. The apartment is for sale with a studio flat (an ideal rental property). Standing on the western slope of Bredon Hill and adjacent to the Deer Park Hall the tranquil location offers stunning and far reaching views over the Vale of Evesham. There are lots of many wonderful walks to the bronze age fort with tower and within a short walk of the River Avon. OFFERED FOR SALE WITH NO ONWARD CHAIN.
About Woollas Hall/The Gallery Apartment
The main building was built in 1611 by the Hanford family. The Gallery Apartment retains many original features from the time. Adjustments and additions to the building were made in the 18th and 19th century, before the family sold Woollas in the 20th century. Developers then divided it into apartments that exist today. The long corridor in the Gallery Apartment was originally a balcony to the banqueting hall below. The Banqueting Hall is now a separate apartment on the ground floor. Bredon Hill is part of the Cotswolds and is also home to ancient monuments including an iron age fort and standing stones.
Entrance
The apartment is accessed through the imposing communal entrance hall with oak panelling and quarry tiled floor and is located on the first floor.
Entrance Hall
Oak panelling with display cabinets with lighting. Electric radiator.
Dual Aspect Lounge
23' 10'' x 17' 6'' (7.26m x 5.33m)
Mullion window with window seat. Impressive fire place with carved oak over mantle and wood burner. Oak panelling to walls. Two ceiling rose fittings with pendant lights. Three electric radiators.
Study
10' 0'' x 7' 10'' (3.05m x 2.39m)
Window to the side aspect. Oak panelling. Electric radiator.
Dining Room
17' 0'' x 11' 2'' (5.18m x 3.40m)
Window to the side aspect with wooden shutters. Oak panelling. Cotswold stone fireplace with wood burner. Step up into inner hall.
Inner Hall
Oak panelling. Airing cupboard with Mega Flow hot water cylinder.
Kitchen
11' 1'' x 9' 5'' (3.38m x 2.87m)
Window with far reaching views to the Malvern Hills. Range of shaker style base units surmounted by wood effect work surface. Belling electric range. Integrated dishwasher. Space for fridge freezer. Sink and drainer with mixer tap. Tiled splash backs. Wood effect flooring.
Bedroom
17' 8'' x 15' 8'' (5.38m x 4.77m)
Bay window to the rear aspect. Oak panelling. Fitted wardrobe. Two electric radiators.
Bathroom
Window to the side aspect. Panelled bath with mains fed shower and glass screen. Wash hand basin. Electric towel radiator.
W.C.
Window to the side aspect. High cistern w.c. Wash hand basin. Electric towel radiator.
Garden & Woodland
Steps down from the entrance of Woollas Hall lead to the private 'parterre' style
garden - which was designed and installed by the vendors' mother approx. 12 years ago, exclusively using plants and layouts contemporary to the time when Woollas Hall was built. Beyond the formal garden is a woodland with wooden storage shed and summer house.
Detached Garage
With light and power. Two parking spaces.
The Studio Flat
The Gallery Apartment is being sold with an independent studio flat (valued at £65,000). This is an ideal rental property with potential income of £600 pcm. The studio will require some improvement.
It is anticipated a purchaser will buy both properties although they are on separate titles so a sale by separate negotiation may be considered.
Additional Information
Recent updates with the Gallery Apartment include bathroom (4 years ago), kitchen (1 year ago) and cast iron electric radiators (2 years ago).
Access is via a public road on farmland surrounding the property. Upkeep of this road takes place every 10 years and is paid for by Woollas Hall residents.
Tenure: Leasehold
The Gallery Apartment is leasehold (with approx. 956 years remaining on the lease) but includes freehold of the garden to the front of the house. The freehold of the building is owned by Keyholt Properties Ltd, which is a management company co-owned by the owners of all the properties within the building. Buyer purchase the leasehold for the property and are also required to purchase a share in the building freehold (cost £1 - paid to Keyhold). Monthly service charge is currently £364.82 which covers buildings insurance and for funds to put toward maintenance work as determined by Keyholt. Ground rent is £25 per annum.
Water / Drainage
The Gallery Apartment has a water supply fed from a filtered, natural spring. An annual fee is paid to the Environment Agency for drainage of a shared septic. The cost is approx. £60 per annum (the vendor assumes per household).
The septic tank is not located at the property itself. It is further along the track by the Malt House. It is a shared facility for all the Hall properties.
Council Tax Band: D
Mobile & Broadband Information:
To check broadband speeds and mobile coverage for this property please visit:
https://www.ofcom.org.uk/phones-telecoms-and-internet/advice-for-consumers/advice/ofcom-checker and enter postcode WR10 4DN
Important Information
- This is a Leasehold property.
Property Features
- A unique opportunity to purchase an apartment and studio flat in an historically important Grade II Listed Jacobean Manor House
- Tranquil location on the western slope of Bredon Hill with far reaching views over the Vale of Evesham
- A property steeped in history and with period grandeur
- Oak panelling, grand doors, impressive fireplaces, stone mullion windows
- An imposing dual aspect lounge with high ceilings & kitchen with far reaching views to the Malvern Hills
- Private garden and woodland
- Garage and parking for two vehicles
- Property is being sold with a studio flat (an ideal rental property)
- NO ONWARD CHAIN
- **THIS PROPERTY CAN BE VIEWED 7-DAYS A WEEK**

- Call: 01386 556506
- Arrange a viewing
-
 Printable Details
Printable Details
- Request phone call
- Request details
- Email agent
- Stamp Duty Calculator
- Value My Property
Nigel Poole & Partners
23 High Street
Pershore
Worcestershire
WR10 1AA
United Kingdom
T: 01386 556506
E: tania.port@nigelpooleestateagents.co.uk


