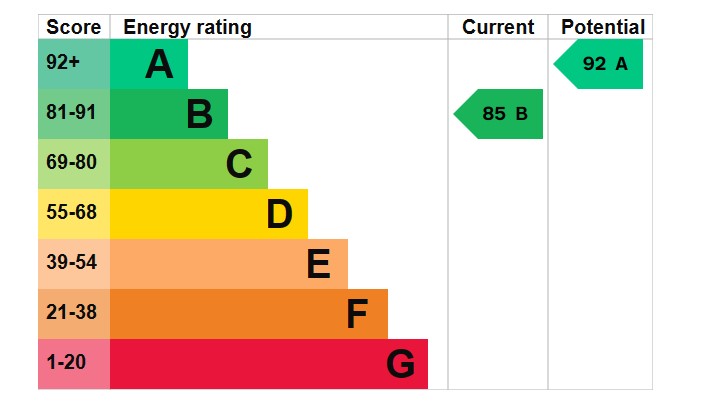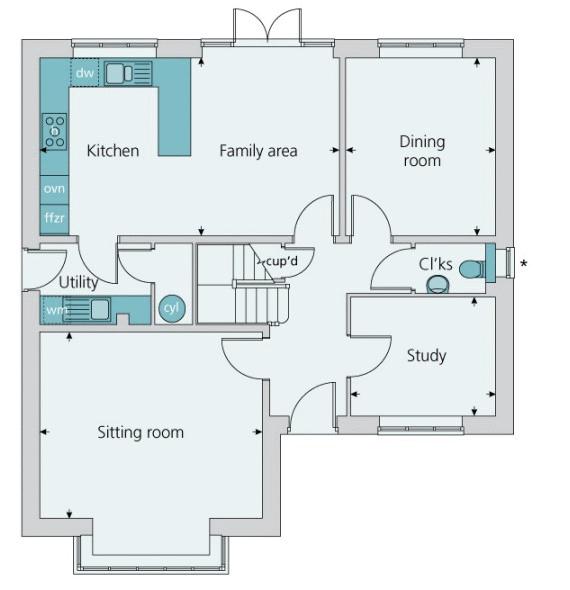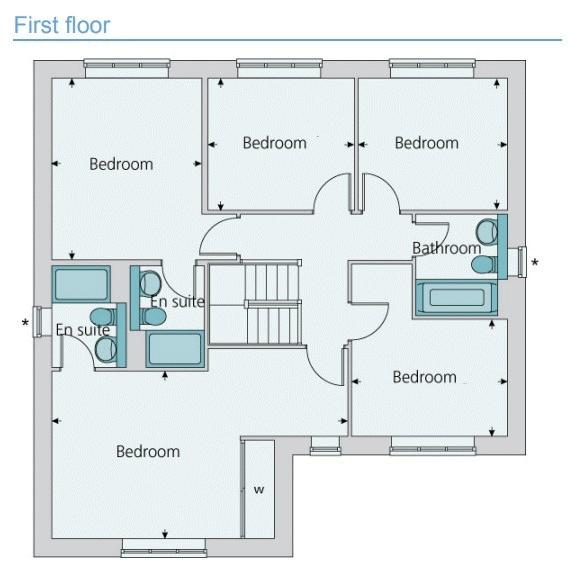Asking Price £535,000
5 Bedroom House For Sale in Circus Croft, Drakes Broughton
**A BEAUTIFULLY PRESENTED FIVE BEDROOM DETACHED FAMILY HOME** A Bovis Home built in 2021 and still benefits from the NHBC Warranty. Entrance hall; cloakroom; living room, dining room, study and a superb open plan kitchen/dining room. On the first floor there are five bedrooms-two with an en-suite and there is a family bathroom. Low maintenance South facing rear garden with a Granite patio. Solar panels. Detached garage and driveway with parking for three vehicles and an electric car charger. Located in the village of Drakes Broughton which has a thriving village community with an excellent primary school, church, store and two public houses. More extensive shopping and leisure facilities are found in the Cathedral City of Worcester. The pretty market town of Pershore provides an alternative range of great shopping and leisure facilities including a theatre. The area has a good range of schools both state and independent with Kings School and RGS in Worcester and Bowbrook House School in Peopleton. For the commuter there is easy access to the M5 motorway and Worcester Parkway Station.
Front
Laid to lawn. Driveway with parking for three cars. Detached garage. Gated access to the rear garden.
Entrance Hall
Doors to the cloakroom, living room, dining room (2nd reception room), kitchen/dining room, study and under stairs storage cupboard. Karndean flooring. Radiator.
Cloakroom
5' 5'' x 3' 7'' (1.65m x 1.09m) max
Pedestal wash hand basin and low flush w.c. Tiled splashbacks. Karndean flooring. Radiator.
Living Room
15' 1'' x 15' 0'' (4.59m x 4.57m) max
Double glazed bay window with shutters to the front aspect. Two radiators. Karndean flooring.
Kitchen/Dining Room
20' 1'' x 11' 11'' (6.12m x 3.63m) max
Double glazed windows and French doors to the garden. Wall and base units surmounted by Quartz worksurface with upstands. One and a half stainless steel sink and drainer with mixer tap. Integrated dishwasher, fridge freezer and oven. Five ring gas hob with extractor fan over. Tiled flooring. Two radiators.
Utility Room
8' 3'' x 5' 5'' (2.51m x 1.65m)
Double glazed door to the side aspect. Base units surmounted by Quartz worksurface and upstands. Stainless steel sink and drainer with mixer tap. Wall mounted gas fired Logic boiler. Door to a cupboard housing the hot water cylinder.
Dining Room/2nd Reception Room
12' 0'' x 10' 1'' (3.65m x 3.07m)
Double glazed window to the rear aspect. Radiator.
Study
9' 9'' x 7' 9'' (2.97m x 2.36m)
Double glazed window to the front aspect. Radiator.
Landing
Doors to five bedrooms and a family bathroom. Access to the loft with light and ladder.
Master Bedroom
20' 1'' x 12' 9'' (6.12m x 3.88m) max
Two double glazed window to the front aspect. Fitted wardrobe. Door to the en-suite. Radiator.
En-suite
4' 11'' x 4' 3'' (1.50m x 1.29m)
Obscure double glazed window to the side aspect. Shower cubicles with mains fed shower. Pedestal wash hand basin and low flush w.c. Tiled splashbacks. Central heated ladder rail. Karndean flooring.
Bedroom Two
12' 4'' x 12' 3'' (3.76m x 3.73m)
Double glazed window to the rear aspect. Door to the en-suite. Radiator.
En-suite
7' 0'' x 5' 0'' (2.13m x 1.52m)
Shower cubicle with mains fed shower. Pedestal wash hand basin and low flush w.c. Tiled splashbacks. Central heated ladder rail. Karndean flooring.
Bedroom Three
11' 7'' x 10' 6'' (3.53m x 3.20m)max
Double glazed window to the front aspect. Radiator.
Bedroom Four
10' 0'' x 8' 10'' (3.05m x 2.69m)
Double glazed window to the rear aspect. Radiator.
Bedroom Five
9' 10'' x 8' 9'' (2.99m x 2.66m) max
Double glazed window to the rear. Radiator.
Family Bathroom
6' 10'' x 6' 1'' (2.08m x 1.85m)
Obscure double glazed window to the side aspect. Panelled bath with mains shower. Pedestal wash hand basin and low flush w.c. Tiled splashbacks. Central heated ladder rail. Karndean flooring.
South Facing Rear Garden
Laid to artificial lawn with a Granite patio seating area.
Hot Tub
The vendors of this property are prepared to leave the hot tub at no additional cost, if a purchaser would like it. If it is not wanted it will be removed.
Solar Panels
This property benefits from 4KW solar panels which produce power for the house. Some days the property runs free of charge!
EV Charger
Mounted on garage.
Tenure: Freehold
Council Tax Band: F
Broadband and Mobile Information
To check broadband speeds and mobile coverage for this property please visit:
https://www.ofcom.org.uk/phones-telecoms-and-internet/advice-for-consumers/advice/ofcom-checker and enter postcode WR10 2GB
Important Information
- This is a Freehold property.
Property Features
- A beautifully presented five bedroom family home with SOUTH facing rear garden
- Detached garage (with EV charger) and parking for three vehicles
- Living room, dining room and a study
- Kitchen/dining room with separate utility room
- Two bedrooms with en-suites
- Low maintenance South facing rear garden with Granite patio
- This property benefits from solar panels
- Sought after village location with amenities
- Still under NHBC guarantee
- **VIEWING AVAILABLE 7 DAYS A WEEK**

- Call: 01386 556506
- Arrange a viewing
-
 Printable Details
Printable Details
- Request phone call
- Request details
- Email agent
- Stamp Duty Calculator
- Value My Property
Nigel Poole & Partners
Pershore
Pershore
Worcestershire
WR10 1EU
United Kingdom
T: 01386 556506
E: tania.port@nigelpooleestateagents.co.uk


