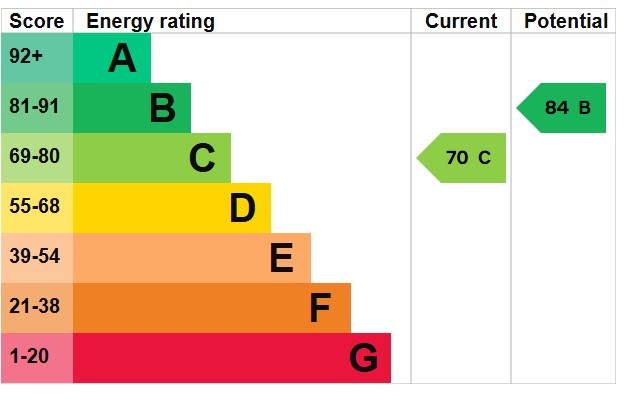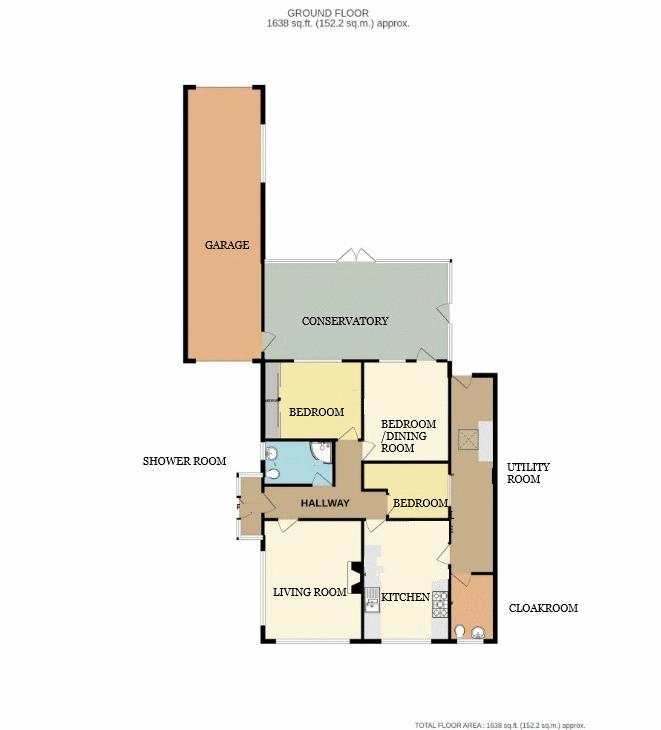Asking Price £480,000
3 Bedroom Bungalow For Sale in Salters Lane, Lower Moor
**THREE BEDROOM DETACHED BUNGALOW** Entrance hall; dual aspect living room; breakfast kitchen with a separate utility room and cloakroom; three bedrooms and a shower room. Bedroom one/dining room has access to the conservatory with French doors to the garden. The superb rear garden is laid to lawn with mature trees, shrubs and planting. Patio seating area with a covered pergola. An ideal growing area. Greenhouse and garden shed. Double tandem garage and parking for several
vehicles. Lower Moor centres around the village green, The Old Chestnut Tree pub and the village hall. Approximately 4 miles from the Georgian town of Pershore with a fantastic selection of shops, eating places and entertainment. Excellent links to the motorway, Pershore train station and Worcestershire Parkways.
Front
Laid to lawn with planting. Shared driveway leading to a private drive with parking for several vehicles. Gated access to the rear of the property.
Porch
Double glazed door and windows with a door to the entrance hall. Wall mounted electric heater.
Entrance Hall
Doors to the living room, kitchen, bedrooms and shower room. Radiator.
Living Room
15' 2'' x 12' 5'' (4.62m x 3.78m) max
Double glazed dual aspect windows. Radiator.
Breakfast Kitchen
15' 1'' x 10' 9'' (4.59m x 3.27m) max
Double glazed window to the front aspect. Sliding door to the pantry. Wall and base units surmounted by worksurface. Stainless steel sink and drainer with mixer tap. Tiled splashbacks. Integrated eye level over, five ring gas hob with extractor fan over. Space for appliances. Tiled flooring. Radiator. Door to the utility room.
Conservatory
24' 3'' x 12' 2'' (7.39m x 3.71m)
Built of brick with double glazed windows, French doors and single door to the garden. Tiled flooring. Wall mounted electric heaters. Door to the garage.
Utility Room
24' 8'' x 5' 9'' (7.51m x 1.75m)
Double glazed Velux skylight. Obscure double glazed door to the garden. Base units surmounted by worksurface. Space for appliances. Tiled splashbacks. Door to the cloakroom.
Cloakroom
8' 6'' x 5' 7'' (2.59m x 1.70m)
Obscure double glazed window. Vanity wash hand basin and low flush w.c. Space and plumbing for a washing machine.
Bedroom/Dining Room
13' 4'' x 10' 10'' (4.06m x 3.30m) max
Double glazed window and door to the conservatory. Radiator.
Bedroom Two
12' 8'' x 9' 10'' (3.86m x 2.99m)
Double glazed window to the conservatory. Radiator.
Bedroom Three
10' 10'' x 7' 1'' (3.30m x 2.16m)
Double glazed window to the utility. Radiator.
Shower Room
9' 0'' x 5' 1'' (2.74m x 1.55m)
Double glazed window to the side aspect. Shower cubicle with mains fed shower. Vanity wash hand basin and low flush w.c. Tiled splashbacks. Central heated ladder rail and an electric ladder rail. Radiator.
Garage
34' 2'' x 9' 7'' (10.41m x 2.92m)
Electric roller doors to the front and rear. Double glazed window to the side aspect. Door to the side access. Light and power.
Garden
A substantial plot laid to lawn with mature planting, a vegetable patch, love seat with pergola over and a patio seating area with a covered pergola. Garden shed and greenhouse.
Tenure: Freehold
Council Tax Band: E
Broadband and Mobile Information
To check broadband speeds and mobile coverage for this property please visit:
https://www.ofcom.org.uk/phones-telecoms-and-internet/advice-for-consumers/advice/ofcom-checker and enter postcode WR10 2PQ
Identity Checks
Estate Agents are required by law to conduct anti-money laundering checks on all those buying a property. We have partnered with a third part supplier to undertake these, and a buyer will be sent a link to the supplier’s portal. The cost of these checks is £30 per person including VAT and is non-refundable. The charge covers the cost of obtaining relevant data, any manual checks and monitoring which may be required. This fee will need to be paid and checks completed in advance of the issuing of a memorandum of sale.
Disclaimer
All measurements are approximate and for general guidance only. Whilst every attempt has been made to ensure accuracy, they must not be relied on.
The fixtures, fittings and appliances referred to have not been tested and therefore no guarantee can be given and that they are in working order.
Internal photographs are reproduced for general information and it must not be inferred that any item shown is included with the property.
Whilst we carry out due diligence before launching a property to the market and endeavour to provide accurate information, buyers are advised to conduct their own due diligence.
Our information is presented to the best of our knowledge and should not solely be relied upon when making purchasing decisions. The responsibility for verifying aspects such as flood risk, easements, covenants and other property related details rests with the buyer.
Important Information
- This is a Freehold property.
Property Features
- Three bedroom detached bungalow
- Dual aspect living room
- Breakfast kitchen
- Conservatory with French doors to the garden
- Substantial plot with well established gardens
- Double tandem garage and parking for several vehicles
- Sought after village location
- No upper chain
- Separate utility and cloakroom
- **VIEWING AVAILABLE 7 DAYS A WEEK**

- Call: 01386 556506
- Arrange a viewing
-
 Printable Details
Printable Details
- Request phone call
- Request details
- Email agent
- Stamp Duty Calculator
- Value My Property
Nigel Poole & Partners
23 High Street
Pershore
Worcestershire
WR10 1AA
United Kingdom
T: 01386 556506
E: tania.port@nigelpooleestateagents.co.uk

