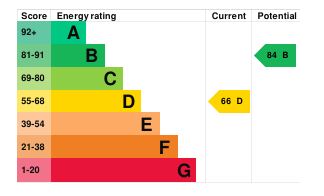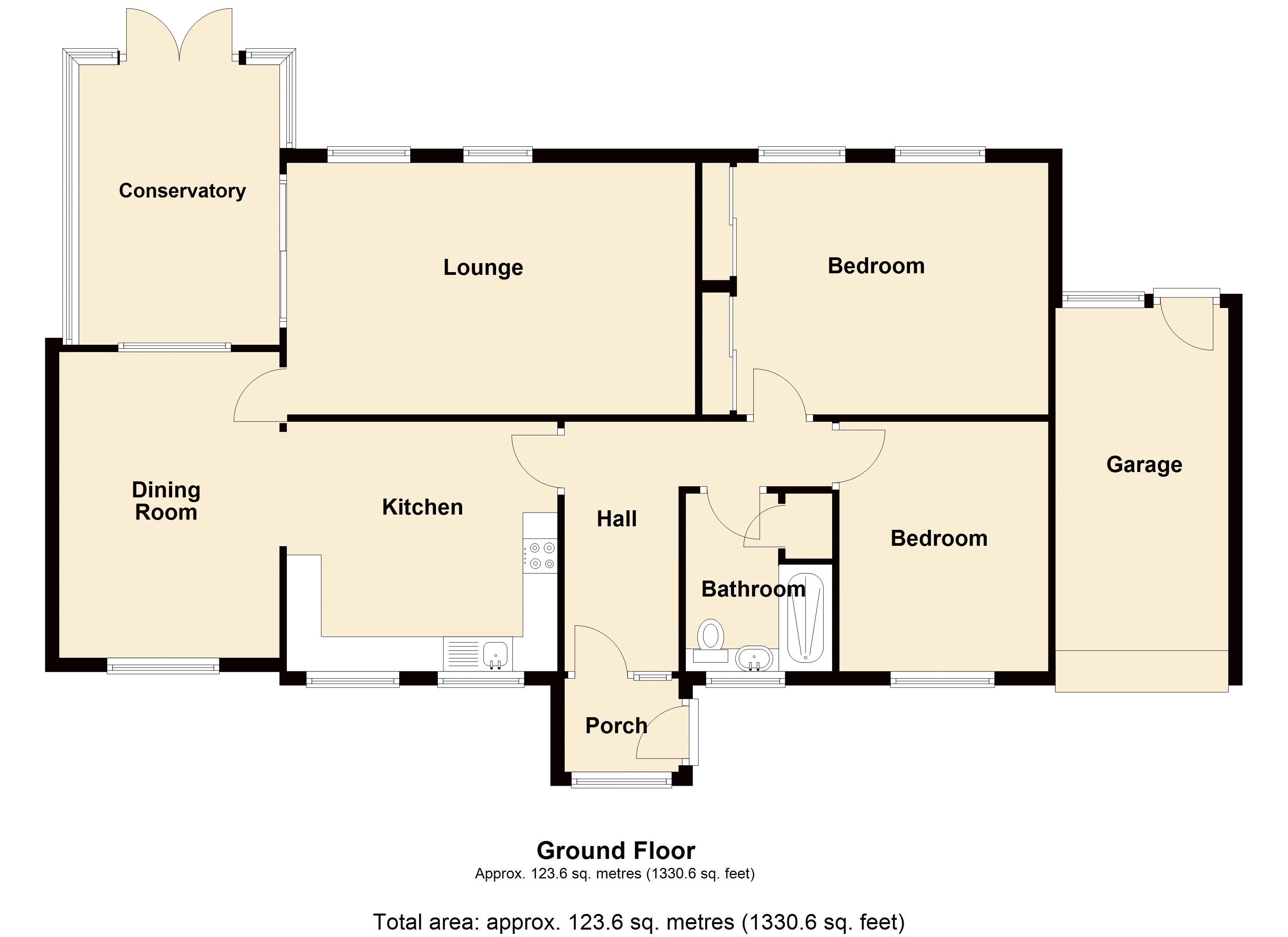Asking Price £335,000
2 Bedroom Bungalow For Sale in Church Lane, Pinvin
**ANOTHER PROPERTY SOLD (stc) BY NIGEL POOLE & PARTNERS. FOR A FREE MARKET APPRAISAL CALL ** **TWO BEDROOM LINK DETACHED BUNGALOW WITH FRONT VIEWS OVER OPEN FIELDS AND SOUTH FACING REAR GARDEN** Entrance porch; hallway; kitchen with integrated appliances; living room overlooking rear garden; dining room; conservatory; two double bedrooms; bathroom. South facing low maintenance rear garden. Driveway and garage with light and power. Pinvin has a public house and petrol station with shop on the outskirts. The town centre of Pershore is a few minutes’ drive and has a range of independent shops, pubs and restaurants, supermarkets, a leisure centre and the thriving Number 8 community arts centre offering films, live events and courses. Pinvin has excellent transport connections, easy access to Pershore train station and Worcestershire Parkway station. NO ONWARD CHAIN.
Front
Views over open countryside/fields. Tandem driveway for two vehicles plus a garage. Laid to lawn and path to the entrance porch. Gated access to the rear.
Entrance Porch
5' 2'' x 5' 9'' (1.57m x 1.75m)
Obscure double glazed entrance door and window. Obscure double glazed window and door into the hallway. Down light.
Hallway
5' 4'' x 12' 9'' (1.62m x 3.88m) Max
'L-shaped'. Pendant light fittings. Doors into the kitchen; living room; bedrooms and bathroom. Access into the loft. Radiator.
Kitchen
11' 6'' x 9' 11'' (3.50m x 3.02m)
Two double glazed windows to the front aspect. Range of wall and base units surmounted by worktop. Stainless steel sink and drainer with mixer tap. Integrated eye level 'Smeg' electric oven and microwave; counter top gas hob. Dish washer and washing machine and fridge/freezer included. Wall mounted gas fired 'Worcester' boiler. Pendant light fitting. Radiator.
Dining Room
13' 8'' x 9' 10'' (4.16m x 2.99m)
Dual aspect double glazed windows. Door into the living room. Access into the loft. Pendant light fitting. Radiator.
Living Room
11' 6'' x 19' 11'' (3.50m x 6.07m)
Double glazed windows to the rear aspect and sliding door into the conservatory. TV point. Pendant light fitting. Radiator.
Conservatory
12' 11'' x 8' 2'' (3.93m x 2.49m)
Brick built conservatory with double glazed windows to the side aspect and French doors into the rear garden. Pendant light and fan.
Bedroom One
Double glazed windows to the rear aspect. Built in wardrobes. Pendant light fitting. Radiator.
Bedroom Two
9' 8'' x 11' 9'' (2.94m x 3.58m)
Double glazed window to the front aspect. Pendant light fitting. Radiator.
Bathroom
6' 11'' x 8' 5'' (2.11m x 2.56m) Max
Obscure double glazed window to the front aspect. Large walk in shower cubicle with mains fed mixer shower. Vanity wash hand basin with mixer tap and low level w.c. Part tiled walls. Airing cupboard with shelving and radiator. Pendant light fitting. Extractor fan. Ladder/towel radiator.
South Facing Rear Garden
The enclosed rear garden is low maintenance and is laid to lawn with a patio seating area. Path to the garage and timber shed/ storage area with a water butt and compost bin. Electric point. Door into the garage.
Garage
16' 10'' x 8' 2'' (5.13m x 2.49m)
Up and over door to the front. Light and power. Wooden door to the garden. Double glazed window to the rear.
Tenure: Freehold
Council Tax Band: D
Broadband and Mobile Information:
To check broadband speeds and mobile coverage for this property please visit:
https://www.ofcom.org.uk/phones-telecoms-and-internet/advice-for-consumers/advice/ofcom-checker and enter postcode WR10 2EU
Identity Checks
Estate Agents are required by law to conduct anti-money laundering checks on all those buying a property. We have partnered with a third part supplier to undertake these, and a buyer will be sent a link to the supplier’s portal. The cost of these checks is £30 per person including VAT and is non-refundable. The charge covers the cost of obtaining relevant data, any manual checks and monitoring which may be required. This fee will need to be paid and checks completed in advance of the issuing of a memorandum of sale.
Disclaimer
All measurements are approximate and for general guidance only. Whilst every attempt has been made to ensure accuracy, they must not be relied on.
The fixtures, fittings and appliances referred to have not been tested and therefore no guarantee can be given and that they are in working order.
Internal photographs are reproduced for general information and it must not be inferred that any item shown is included with the property.
Whilst we carry out due diligence before launching a property to the market and endeavour to provide accurate information, buyers are advised to conduct their own due diligence.
Our information is presented to the best of our knowledge and should not solely be relied upon when making purchasing decisions. The responsibility for verifying aspects such as flood risk, easements, covenants and other property related details rests with the buyer.
Important Information
- This is a Freehold property.
Property Features
- Two double bedroom link detached bungalow
- South facing garden with patio seating area
- Living room; dining room; kitchen and conservatory
- Lovely front views over open countryside/fields
- NO ONWARD CHAIN
- Village location
- Train station with direct links to London and Birmingham
- **THIS PROPERTY IS AVAILABLE TO VIEW 7 DAYS A WEEK**

- Call: 01386 556506
- Arrange a viewing
-
 Printable Details
Printable Details
- Request phone call
- Request details
- Email agent
- Stamp Duty Calculator
- Value My Property
Nigel Poole & Partners
23 High Street
Pershore
Worcestershire
WR10 1AA
United Kingdom
T: 01386 556506
E: tania.port@nigelpooleestateagents.co.uk

