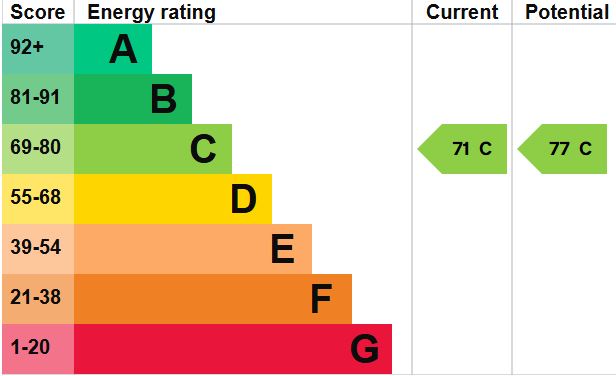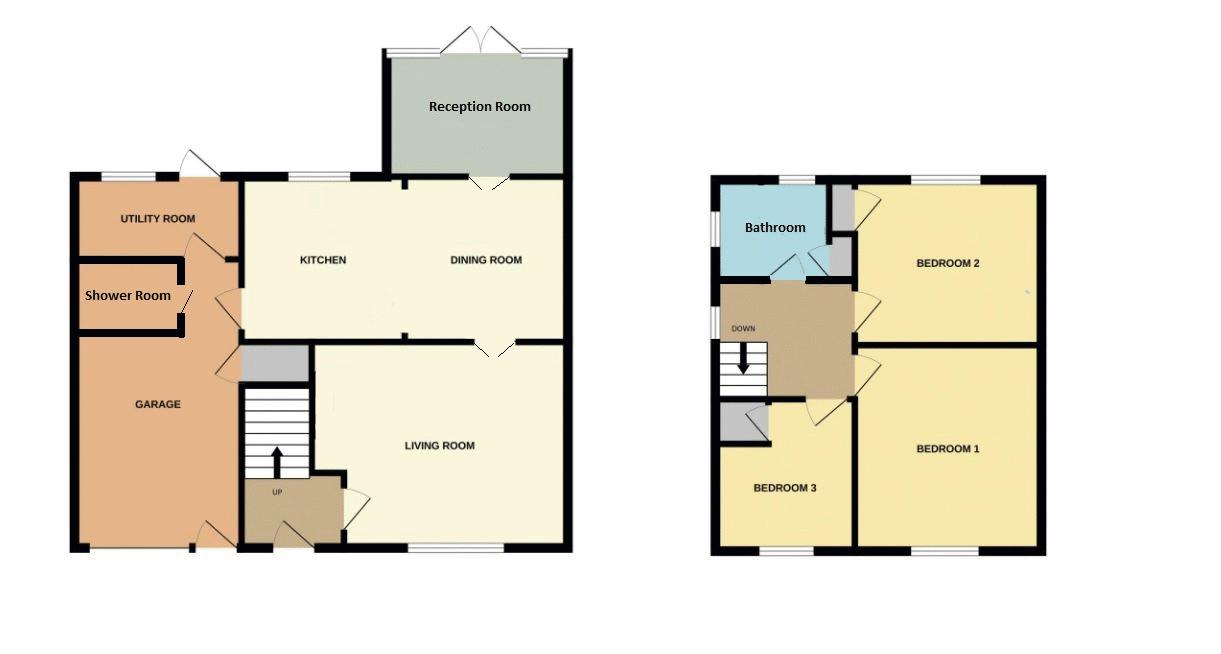Asking Price £350,000
3 Bedroom Detached House For Sale in Croome Close, Drakes Broughton
**THREE BEDROOM LINK DETACHED HOUSE** Entrance hall; living room; kitchen/dining room; second reception room; a utility room and a separate shower room is located at the rear of the garage and is accessed through the kitchen. On the first floor there are three bedrooms and a bathroom. The garden is laid to lawn with a couple of patio seating areas with two pergolas. Garage and driveway with parking for several vehicles. Located in a quiet cul-de-sac on the edge of a thriving communal village with amenities including a first & middle school (which feeds Pershore High School), church, village hall, two public houses and shops including a general store, hairdressers, pet shop and fish and chip takeaway. The new train station of Worcestershire Parkway at Norton is located approx. 5-minute drive from the village and has direct links to Birmingham, London and Cheltenham.NO CHAIN
Front
Gravelled driveway for multiple vehicles; laid to lawn with mature planted borders and feature pond; step up to the front door with canopy above; access to the garage and gated access to the rear garden.
Front Entrance
5' 9'' x 3' 6'' (1.75m x 1.07m)
Obscure double glazed door and window. Storage cupboard; pendant light fitting; radiator. Door to the lounge; stairs rising to the first floor.
Lounge
15' 6'' x 12' 2'' (4.72m x 3.71m)
Double glazed window to front aspect. Radiator; pendant light fitting; wood effect flooring. Door to kitchen diner.
Kitchen/Dining Room
20' 1'' x 10' 0'' (6.12m x 3.05m)
Double glazed window to the rear aspect. Range of wall and base units; integrated oven with electric hob and overhead extractor; stainless steel splash back; integrated dishwasher; space for fridge/freezer. Wooden worktop; stainless steel sink with mixer tap; part tiled walls; radiator; part wooden and part tile effect flooring; pendant light fittings. Doors to reception room and garage.
Reception Room
11' 5'' x 11' 0'' (3.48m x 3.35m)
Double glazed window to the side aspect. French doors to the garden; wood effect flooring; ; pendant light fitting; radiator
Utility Room
7' 4'' x 10' 0'' (2.23m x 3.05m)
Double glazed window to the rear aspect. Wall and base units; stainless steel one and a half drainer sink and mixer tap; space and plumbing for washing machine and tumble dryer. Florescent tube light fitting; radiator. Doors to shower room and garden.
Downstairs Shower Room
5' 2'' x 4' 5'' (1.57m x 1.35m)
Low level sink with mixer tap; low level w.c.; mains fed shower cubicle with glass screen sliding doors. Pendant light; extractor fan; radiator; part tiled and part linoleum flooring.
First Floor Landing
8' 0'' x 6' 5'' (2.44m x 1.95m)
Obscure double glazed windows to the side aspect. Access to the loft; doors to bedrooms and bathroom.
Bedroom One
10' 1'' x 12' 0'' (3.07m x 3.65m)
Double glazed window to front aspect. Pendant light fitting; radiator; wood effect flooring.
Bedroom Two
10' 11'' x 11' 4'' (3.32m x 3.45m)
Double glazed window to the rear aspect. Hand wash basin with storage. Pendant light; radiator; wood effect flooring.
Bedroom Three
9' 11'' x 8' 8'' (3.02m x 2.64m)
Double glazed window to the front aspect. Storage cupboard; pendant light; radiator; wood effect flooring.
Family Bathroom
6' 1'' x 8' 3'' (1.85m x 2.51m)
Obscure double glazed windows to the rear and side aspect.
Bath with glass shower screen; mains fed shower; panelled splash back. Vanity sink; low level w.c.. Mirrored cabinet with shaver point; airing cupboard; ladder radiator; extractor fan; down lights; tiled effect flooring.
Garage
10' 0'' x 6' 6'' (3.05m x 1.98m)
Under stairs storage; florescent tube light fitting; door to utility.
Garden
Laid to lawn; patio areas; steps to undercover patio area; outside tap; gated side access; wooden shed; metal shed.
Tenure: Freehold
Important Information
- This is a Freehold property.
Property Features
- Three bedroom link detached house
- Fitted Kitchen with integrated appliances
- Separate Dining Room
- Utility
- Downstairs cloakroom
- Family Bathroom
- Garage and driveway for multiple vehicles
- Cul-de-Sac Location
- NO CHAIN
- **VIEWING AVAILABLE 7 DAYS A WEEK**
Media

- Call: 01386 556506
- Arrange a viewing
-
 Printable Details
Printable Details
- Request phone call
- Request details
- Email agent
- Stamp Duty Calculator
- Value My Property
Nigel Poole & Partners
23 High Street
Pershore
Worcestershire
WR10 1AA
United Kingdom
T: 01386 556506
E: tania.port@nigelpooleestateagents.co.uk

