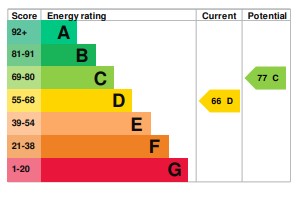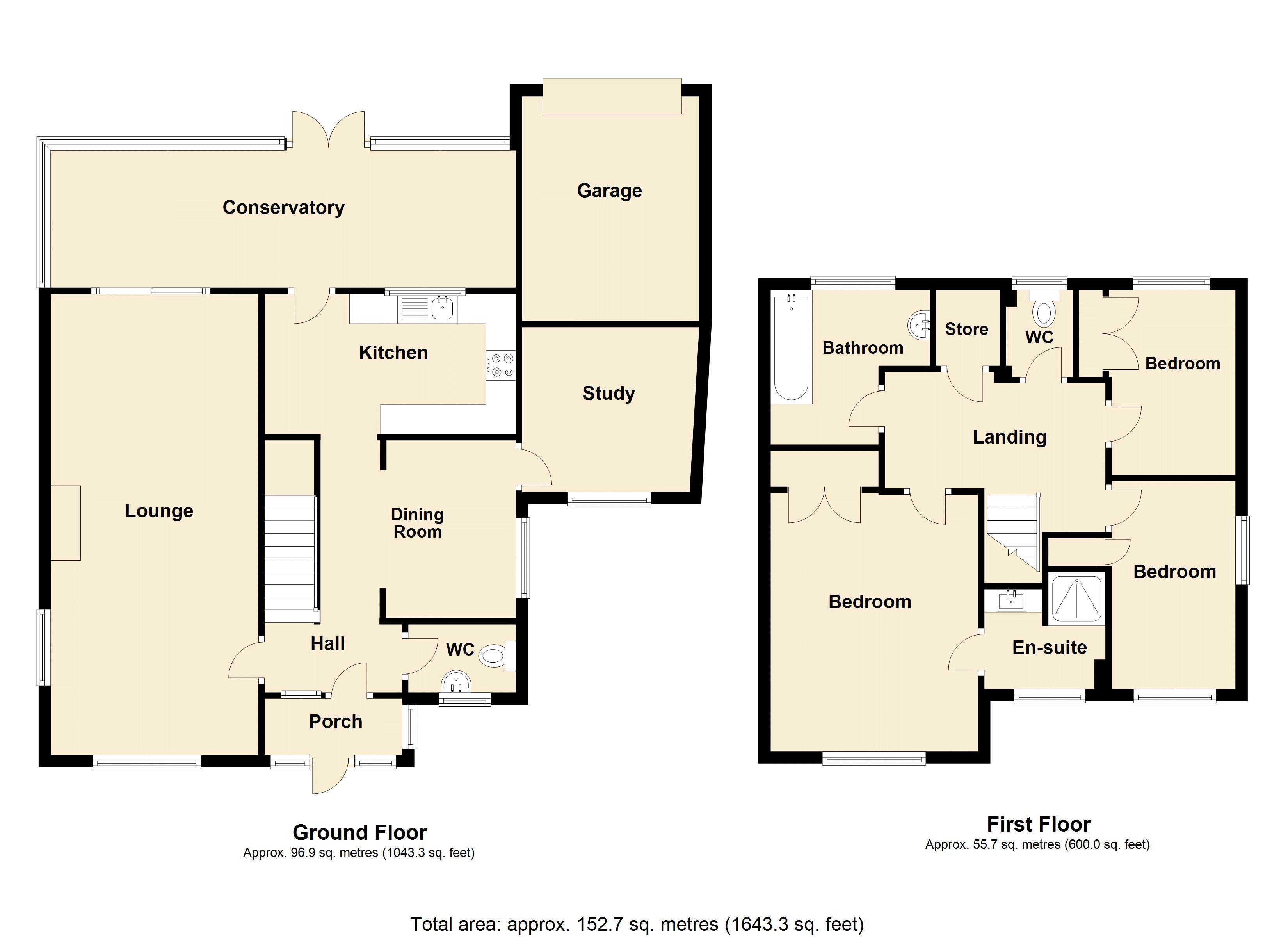Asking Price £335,000
3 Bedroom House For Sale in Cherry Orchard, Pershore
**THREE BEDROOM DETACHED HOUSE LOCATED IN PERSHORE TOWN CENTRE** Surrounded by beautiful countryside with far reaching views over Avon Meadow towards Bredon Hill. Entrance porch to the entrance hall; cloakroom; living room with doors to the conservatory; kitchen; dining room and study. On the first floor three bedrooms-the master with en-suite plus a family bathroom. Well established planted fore and rear gardens with winter heathers and roses. Garage and driveway providing ample off-road parking. Within walking distance to Pershore town centre, steeped in history with an array of independent retailers, restaurants, leisure facilities, schooling, medical facilities, Pershore Abbey and park. No onward chain
Front
Planted with winter heathers. Access to the porch.
Entrance Hall
Doors to the cloakroom, lounge, and kitchen. Open plan to the dining room. Stairs rising to the first floor. Radiator.
Cloakroom
5' 3'' x 2' 9'' (1.60m x 0.84m)
Obscure double glazed window to the front aspect. Wall mounted wash hand basin and low flush w.c. Radiator.
Lounge
24' 1'' x 10' 4'' (7.34m x 3.15m) max
Dual aspect double glazed windows to the front and side aspects. Double glazed sliding doors to the conservatory. Cotswold stone fireplace. Two radiators.
Conservatory
23' 9'' x 8' 3'' (7.23m x 2.51m) max
Built of brick with double glazed windows and French doors to the garden. Wall mounted electric heater and radiator.
Dining Room
9' 5'' x 7' 8'' (2.87m x 2.34m) min
Double glazed window to the side aspect. Door to the study. Radiator.
Study
11' 1'' x 6' 4'' (3.38m x 1.93m)
Double glazed window to the front aspect. Radiator.
Kitchen
13' 6'' x 7' 3'' (4.11m x 2.21m)
Double glazed window to the conservatory. Glazed door to the conservatory. A range of wall and base units surmounted by worksurface. Sink and drainer with mixer tap. Tiled splashbacks. Space for appliances. Space and plumbing for a washing machine.
Landing
Cupboard housing the gas fired Worcester boiler. Doors to three bedrooms and a bathroom.
Bedroom One
14' 7'' x 10' 4'' (4.44m x 3.15m)
Double glazed window to the front aspect. Fitted cupboard. Radiator. Door to the en-suite.
En-suite
5' 8'' x 4' 2'' (1.73m x 1.27m)
Obscure double glazed window to the front aspect. Shower cubicle with mains fed shower. Vanity wash hand basin.
Bedroom Two
10' 0'' x 8' 1'' (3.05m x 2.46m) max
Double glazed window to the rear aspect. Fitted cupboard. Radiator.
Bedroom Three
10' 2'' x 7' 7'' (3.10m x 2.31m) max
Double glazed window to the front aspect and side aspects. Fitted cupboard. Radiator.
Bathroom
7' 4'' x 6' 9'' (2.23m x 2.06m) max
Double glazed window to the rear aspect. Panelled bath; pedestal wash hand basin; tiled splashbacks; radiator.
W.c.
4' 3'' x 3' 0'' (1.29m x 0.91m)
Obscure double glazed window to the rear aspect. Low flush w.c.
Garage
Up and over door. Light and power.
Garden
Block pathed driveway. Laid to lawn with mature planting. Views to Avon Meadow and Bredon Hill.
Additional Information
Access to the driveway is down the lane to the right of the property. The neighbouring property also has vehicular access and there is a public footpath to the fields behind.
Council Tax Band: E
Tenure: Freehold
Broadband and Mobile Information
To check broadband speeds and mobile coverage for this property please visit:
https://www.ofcom.org.uk/phones-telecoms-and-internet/advice-for-consumers/advice/ofcom-checker and enter postcode WR10 1EL
Pershore
Pershore is renowned for its outstanding Georgian buildings and the beautiful Pershore Abbey and Abbey park. The towns tranquillity is helped by being surrounded by beautiful countryside and picturesque villages – including the wonderful Avon Meadow Community Wetlands – and is a haven for cyclists and ramblers. Pershore is a town renowned for its independent shops which offer the discerning shopper an extensive range of purchases. There are also many specialist shops, welcoming pubs and restaurants, along with the monthly 'Broad Street market.' During August visitors will be able to purchase the town’s most famous fruit – the Pershore plum – that is also celebrated during a month-long award-winning festival.
Identity Checks
Estate Agents are required by law to conduct anti-money laundering checks on all those buying a property. We have partnered with a third part supplier to undertake these, and a buyer will be sent a link to the supplier’s portal. The cost of these checks is £30 per person including VAT and is non-refundable. The charge covers the cost of obtaining relevant data, any manual checks and monitoring which may be required. This fee will need to be paid and checks completed in advance of the issuing of a memorandum of sale.
Disclaimer
All measurements are approximate and for general guidance only. Whilst every attempt has been made to ensure accuracy, they must not be relied on.
The fixtures, fittings and appliances referred to have not been tested and therefore no guarantee can be given and that they are in working order.
Internal photographs are reproduced for general information and it must not be inferred that any item shown is included with the property.
Whilst we carry out due diligence before launching a property to the market and endeavour to provide accurate information, buyers are advised to conduct their own due diligence.
Our information is presented to the best of our knowledge and should not solely be relied upon when making purchasing decisions. The responsibility for verifying aspects such as flood risk, easements, covenants and other property related details rests with the buyer.
Important Information
- This is a Freehold property.
Property Features
- Three bedroom detached house on a corner plot
- Lounge with doors to the conservatory
- Fitted kitchen, dining room and study
- Master bedroom with en-suite shower room
- Mature planted fore and rear gardens
- Superb views to the rear aspect
- Pershore town centre location
- Garage and driveway providing ample off-road parking
- NO ONWARD CHAIN
- **VIEWING AVAILABLE 7 DAYS A WEEK**

- Call: 01386 556506
- Arrange a viewing
-
 Printable Details
Printable Details
- Request phone call
- Request details
- Email agent
- Stamp Duty Calculator
- Value My Property
Nigel Poole & Partners
23 High Street
Pershore
Worcestershire
WR10 1AA
United Kingdom
T: 01386 556506
E: tania.port@nigelpooleestateagents.co.uk

