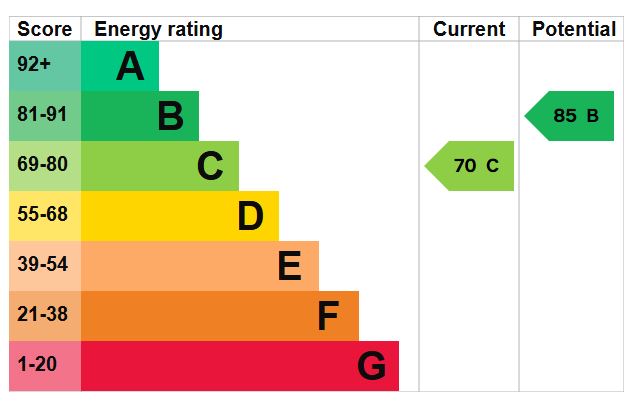Offers Over £475,000
3 Bedroom Bungalow For Sale in The Green, Pinvin
**AN EXTENDED THREE BEDROOM DETACHED BUNGALOW WITH WESTERLY FACING REAR GARDEN** Located in quiet cul-de-sac in a popular residential location on outskirts of Pershore. Entrance hall; A light and airy dual aspect L-shaped lounge/dining room with useful study area; kitchen with integrated appliances; separate utility room (to the rear of the garage); three bedrooms - two with fitted wardrobes; shower room. Westerly rear garden with mature planting, wooden storage shed (with light and power) and greenhouse (with watering tap). Garage and driveway with parking for two vehicles.
Front
Block paved driveway with parking for two vehicles and path to the front door. Up and over door to the garage; Laid to lawn with mature planting.
Entrance Hall
Doors into the lounge/dining room and utility room; pendant light fitting.
Lounge/Dining Room
24' 4'' x 23' 11'' (7.41m x 7.28m) Max
A lovely light dual aspect room with double glazed windows to the front and side aspects. French doors to the side onto the south facing patio seating area. Wall mounted living flame electric fire. Doors into the kitchen; hallway and entrance hall. Pendant light fittings. Radiator.
Kitchen
24' 4'' x 23' 11'' (7.41m x 7.28m) Max
Double glazed windows to the side aspect. Fitted with a range of wall and base units surmounted by work surface. Stainless steel sink and drainer with mixer tap and tiled splashbacks. Integrated electric oven and and four ring gas hob with extractor hood above. Integrated fridge/freezer. Wood effect flooring. Down lights. Radiator.
Utility Room
13' 3'' x 9' 1'' (4.04m x 2.77m) Max
Obscure double glazed window and door to the rear aspect. Fitted with a range of wall and base units with wood effect work surface. Stainless steel sink and drainer with mixer tap. Integrated fridge. One cupboard housing the gas fired combi- boiler. Space and plumbing for a washing machine and tumble dryer. Down lights. Radiator.
Inner Hallway ( 'L' Shaped)
13' 2'' x 14' 2'' (4.01m x 4.31m) Max
Doors into the kitchen; lounge; three beds; bathroom and airing cupboard (wth shelving). Access into the loft (which is insulated but no boarding, light or ladder). Pendant light fitting. Radiator.
Bedroom One
12' 11'' x 8' 4'' (3.93m x 2.54m)
Two double glazed windows to the rear aspect. Built in wardrobes. Pendant light fitting. Radiator.
Bedroom Two
9' 1'' x 11' 10'' (2.77m x 3.60m)
Double glazed windows to the rear and side aspects. Built in wardrobes. Pendant light fitting. Radiator.
Bedroom Three
9' 4'' x 8' 11'' (2.84m x 2.72m) Max
Double glazed window to the side aspect. Pendant light fitting. Radiator.
Shower Room
7' 5'' x 5' 5'' (2.26m x 1.65m)
Obscure double glazed window to the side aspect. Shower cubicle with glass door/screen and 'Triton' electric shower. Pedestal hand wash basin with mixer tap. Low level w.c. Part tiled walls and tiled flooring. Central heated ladder radiator.
Westerly Garden
The enclosed rear garden is predominately laid to lawn with a variety of mature planting and has gated side access. There are two patio seating areas at both sides of the bungalow - one paved, one decked. The garden has a raised bed - ideal for growing vegetable. Wooden shed with light and power. Green house with watering tap.
Garage
11' 9'' x 11' 0'' (3.58m x 3.35m)
Up and over door to the front. Light and power. Door into the utility room.
Additional Information
This property is fitted with CCTV cameras at the front and rear which will be in operation during viewings.
Tenure: Freehold
Council Tax Band: C
Broadband and Mobile Information:
To check broadband speeds and mobile coverage for this property please visit:
https://www.ofcom.org.uk/phones-telecoms-and-internet/advice-for-consumers/advice/ofcom-checker and enter postcode WR10 2ET
Identity Checks
Estate Agents are required by law to conduct anti-money laundering checks on all those buying a property. We have partnered with a third part supplier to undertake these, and a buyer will be sent a link to the supplier’s portal. The cost of these checks is £30 per person including VAT and is non-refundable. The charge covers the cost of obtaining relevant data, any manual checks and monitoring which may be required. This fee will need to be paid and checks completed in advance of the issuing of a memorandum of sale.
Disclaimer
All measurements are approximate and for general guidance only. Whilst every attempt has been made to ensure accuracy, they must not be relied on.
The fixtures, fittings and appliances referred to have not been tested and therefore no guarantee can be given and that they are in working order.
Internal photographs are reproduced for general information and it must not be inferred that any item shown is included with the property.
Whilst we carry out due diligence before launching a property to the market and endeavour to provide accurate information, buyers are advised to conduct their own due diligence.
Our information is presented to the best of our knowledge and should not solely be relied upon when making purchasing decisions. The responsibility for verifying aspects such as flood risk, easements, covenants and other property related details rests with the buyer.
Important Information
- This is a Freehold property.
Property Features
- An extended three bedroom bungalow with westerly facing rear garden
- Quiet cul-de-sac location
- L-shaped lounge/dining room with useful study area
- Kitchen and separate utility room (at rear of garage)
- Two double bedrooms and a single
- Two bedrooms with fitted wardrobes
- Shower room
- Garden with patio, mature planting, shed with light & power and greenhouse
- Garage and drive with parking to two vehicles
- **THIS PROPERTY CAN BE VIEWED 7-DAYS A WEEK**

- Call: 01386 556506
- Arrange a viewing
-
 Printable Details
Printable Details
- Request phone call
- Request details
- Email agent
- Stamp Duty Calculator
- Value My Property
Nigel Poole & Partners
23 High Street
Pershore
Worcestershire
WR10 1AA
United Kingdom
T: 01386 556506
E: tania.port@nigelpooleestateagents.co.uk
