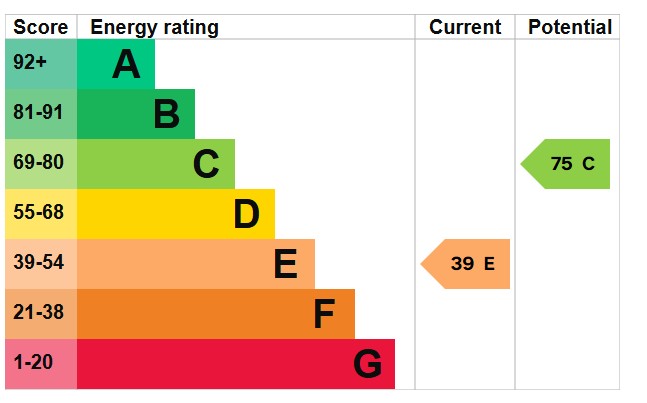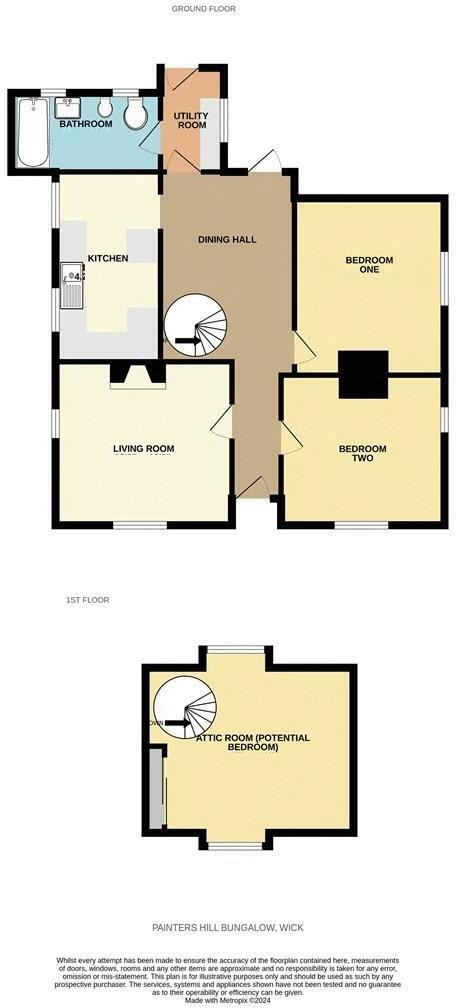Asking Price £500,000
3 Bedroom Bungalow For Sale in Evesham Road, Wick
**A THREE BEDROOM DETACHED BUNGALOW WITH LOVELY VIEWS OVER OPEN COUNTRYSIDE AND FAR REACHING VIEWS TO THE FRONT, SIDE AND REAR** Located on the outskirts of the village of Wick this detached bungalow has a substantial workshop (with light, power and heat) and detached single garage. The entrance hall opens up into a dining area. A dual aspect lounge with feature arch shaped window and chimney breast with space for an electric or wood burning stove. Fitted kitchen and separate utility. Three double bedrooms - two on ground floor with views over countryside, one in attic room on the first floor. Ground floor bathroom. Rear garden with mature planting. Parking for three or four vehicles.
Front
Drive with parking leads to the garage and steps to a pathway leading to the entrance into the bungalow. There is a lawned area and some shrub planting.
Entrance Porch
Open front with canopy roof and quarry tiled floor.
Entrance Hall (open up into dining area)
Obscure glazed entrance door. Radiator. Doors into lounge and bedroom two (currently used as an office).
Dining Area
11' 10'' x 10' 0'' (3.60m x 3.05m)
Double glazed door into rear courtyard. Spiral staircase to first floor. Coving to the ceiling. Radiator. Doors into kitchen, utility room and bedroom one.
Lounge
13' 0'' x 12' 0'' (3.96m x 3.65m)
Double glazed window to the front aspect and feature arch shaped window to the side with far reaching views. Chimney breast with space for electric or wood burner stove and wooden mantle/shelf above. Television aerial point. Wall lights. Radiator.
Kitchen
13' 11'' x 8' 0'' (4.24m x 2.44m)
Two double glazed windows to the side aspect with far reaching views. Range of wall and base units surmounted by work surface. Stainless steel sink and drainer with mixer tap. Space for free standing cooker. Space for fridge freezer. Radiator. Coving to the ceiling. Tiled effect flooring.
Utility Room
7' 10'' x 5' 3'' (2.39m x 1.60m)
Obscure double glazed door into the rear courtyard. Double glazed window to side aspect. Space for washing machine, tumble dryer and under counter fridge. Worcester oil fired combination boiler. Ceramic tiled floor. New consumer unit fitted July 2024.
Bedroom One
13' 0'' x 11' 0'' (3.96m x 3.35m)
Double glazed window to the side with views over open countryside. Radiator.
Bedroom Two
12' 0'' x 10' 11'' (3.65m x 3.32m)
Currently used as an office. Double glazed window to the front aspect and feature arch window to the rear. Fitted storage cupboard. Dado rail. Laminate wood flooring. Radiator.
Bathroom
11' 5'' x 6' 4'' max (3.48m x 1.93m)
Two obscure double glazed windows to the rear aspect. Panelled bath with Triton electric shower. Pedestal wash hand basin. Low level w.c. Half tiled walls and floor. Radiator.
Bedroom Three/Attic Room
16' 6'' max x 15' 3'' max (5.03m x 4.64m)
Dual aspect double glazed windows. Fitted wardrobes. Storage into eaves (not boarded). Radiator.
Rear Garden
Directly behind the house is a hard landscaped courtyard with access into the workshop, utility room and gates into the main garden and down one side leading to the front. The main garden is enclosed with hedging and and low wall to take advantage of the open countryside. The garden is predominately laid to lawn with mature planting and trees including rowan, sycamore, hazel, plum, damson and apple trees. There is gated access from the garden onto the drive.
Detached Workshop
10' 9'' x 27' 0'' approx (3.27m x 8.22m)
Would make an ideal home office, guest accommodation or gym. The workshop currently has a studded partition which could easily be removed. It has light, power and heating.
Garage
16' 1'' x 8' 7'' (4.90m x 2.61m)
Up and over door to the front.
Additional Information
Oil fired central heating. Mains drainage.
Tenure; Freehold
Council Tax Band: D
Broadband and Mobile Information
To check broadband speeds and mobile coverage for this property please visit:
https://www.ofcom.org.uk/phones-telecoms-and-internet/advice-for-consumers/advice/ofcom-checker and enter postcode WR10 3JR
Identity Checks
Estate Agents are required by law to conduct anti-money laundering checks on all those buying a property. We have partnered with a third part supplier to undertake these, and a buyer will be sent a link to the supplier’s portal. The cost of these checks is £30 per person including VAT and is non-refundable. The charge covers the cost of obtaining relevant data, any manual checks and monitoring which may be required. This fee will need to be paid and checks completed in advance of the issuing of a memorandum of sale.
Disclaimer
All measurements are approximate and for general guidance only. Whilst every attempt has been made to ensure accuracy, they must not be relied on.
The fixtures, fittings and appliances referred to have not been tested and therefore no guarantee can be given and that they are in working order.
Internal photographs are reproduced for general information and it must not be inferred that any item shown is included with the property.
Whilst we carry out due diligence before launching a property to the market and endeavour to provide accurate information, buyers are advised to conduct their own due diligence.
Our information is presented to the best of our knowledge and should not solely be relied upon when making purchasing decisions. The responsibility for verifying aspects such as flood risk, easements, covenants and other property related details rests with the buyer.
Important Information
- This is a Freehold property.
Property Features
- Detached bungalow with far reaching views to the front and back
- Substantial workshop with light, power and heating (ideal for home office, gym, guest accommodation)
- Dual aspect lounge with views
- Two bedrooms with lovely views over open countryside
- Fitted kitchen and separate utility
- Entrance hall opens up into dining area
- Bedroom three on first floor
- Ground floor bathroom
- Garden with variety of mature trees including fruit. Detached garage on front drive
- **THIS PROPERTY CAN BE VIEWED 7-DAYS A WEEK**

- Call: 01386 556506
- Arrange a viewing
-
 Printable Details
Printable Details
- Request phone call
- Request details
- Email agent
- Stamp Duty Calculator
- Value My Property
Nigel Poole & Partners
23 High Street
Pershore
Worcestershire
WR10 1AA
United Kingdom
T: 01386 556506
E: tania.port@nigelpooleestateagents.co.uk

