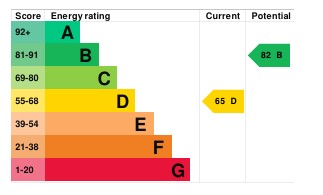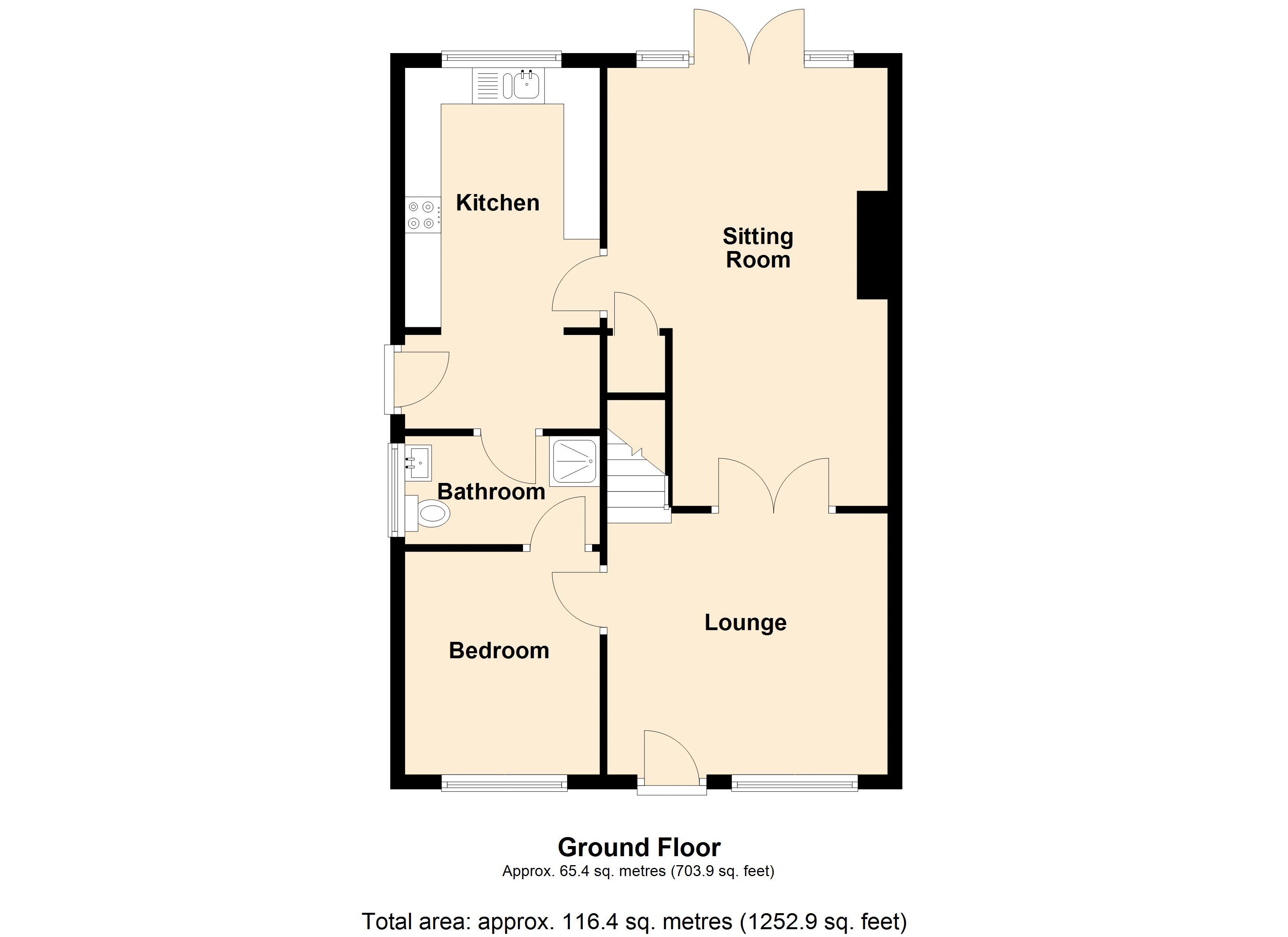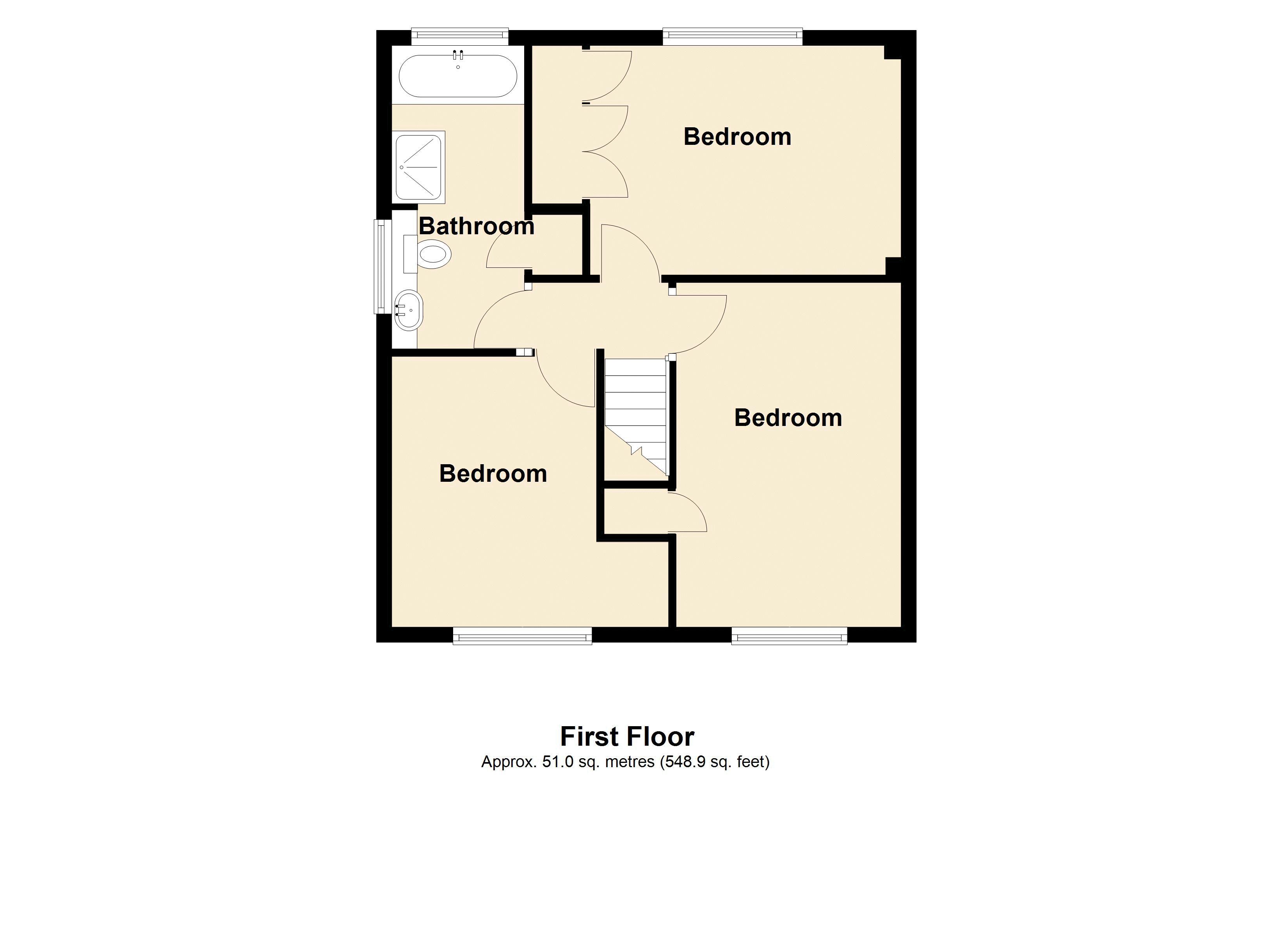Asking Price £335,000
3 Bedroom House For Sale in Dineley Road, Peopleton
**THREE DOUBLE BEDROOM SEMI-DETACHED HOUSE WITH WESTERLY FACING REAR GARDEN** You enter the property into a dining room with stairs rising to the first floor. Double doors lead into the lounge which has French doors into the garden. The fitted kitchen has a utility area with door to outside. There are three double bedrooms and a family bathroom (fitted with a four piece suite) on the first floor. The garage was converted approximately three years ago to create a bedroom and wet room however there is no building regulation certificate. Westerly facing rear garden with shed/workshop. Part of the side passageway has been enclosed to create a potting shed - it has a door into the garden and double doors onto the drive. The drive is block paved with parking for three vehicles and has an EV charging point. Popular village location with amenities including: Village shop with tea room, Church, The Crown Inn public house, cricket ground, village hall, playing fields and Bowbrook independent school for children aged 3-16. This family home is being offered for sale with NO ONWARD CHAIN.
Front
Block paved drive with parking for three vehicles. Electric charging point. Double doors into the covered side passageway.
Entrance/Dining Room
11' 11'' x 9' 9'' (3.63m x 2.97m)
Obscure decorative double glazed entrance door. Double glazed bow window to the front aspect. Stairs rising to the first floor. Double doors into the lounge.
Lounge
19' 10'' x 12' 0'' (6.04m x 3.65m)
Double glazed French doors with side windows to the rear aspect. Under stairs storage cupboard. Two pendant ceiling lights. Two radiators. Television aerial point.
Kitchen
Double glazed window to the rear aspect. Range of wall and base units surmounted by work surface. One and a half bowl stainless steel sink and drainer with mixer tap. Integrated 'eye level' oven and grill; five ring LPG hob (cylinders located in side passageway) and extractor hood. Space for under counter fridge. Archway into utility area.
Utility Area
Door into covered side passageway. Space for fridge freezer, washing machine and tumble dryer. Floor standing Worcester oil-fired boiler. Door into wet room.
Landing
Access into loft (which is insulated, part boarded with ladder and a light). Doors leading off.
Bedroom One
12' 6'' x 9' 5'' (3.81m x 2.87m)
Double glazed window to the rear aspect. Fitted wardrobes. Radiator.
Bedroom Two
14' 11'' x 8' 8'' (4.54m x 2.64m)
Double glazed window to the front aspect. Built in storage cupboard/shelving. Radiator.
Bedroom Three
11' 8'' x 11' 7'' max (3.55m x 3.53m)
Double glazed window to the front aspect. Radiator.
Bathroom
12' 10'' x 5' 7'' (3.91m x 1.70m)
Obscure double glazed windows to the side and rear aspects. White four piece suite: Bath with mixer/shower head tap; shower cubicle with electric shower; vanity unit with w.c. and wash hand basin. Airing cupboard with hot water cylinder. Tiled walls and floor. Ladder/towel radiator. Ceiling down lights and extractor.
Garage Conversion
0' 0'' x 0' 0'' (0.00m x 0.00m)
The garage conversion was done to meet the needs of the current owner however there is no building regulation certificate.
The conversion created a room at the front currently used as a bedroom and a wet room to the rear.
Room dimensions 9' 8'' x 8' 2'' (2.94m x 2.49m)
Wet room dimensions 8' 2'' x 4' 6'' (2.49m x 1.37m)
Westerly Facing Rear Garden
Enclosed by fencing. Patio seating area. Further hard landscaped area with pergola and vine. Lawn with planted beds/borders. Wooden workshop/shed. Greenhouse. Water tap. Sensor light. Part of the side passageway has been enclosed to create a potting shed which has access into the utility area and has double doors leading to the drive.
Additional Information
The oil fired boiler was replaced approximately 3 years ago and is serviced annually. Last serviced in 2024. The oil tank is located in the side passageway along with LPG cylinders which are used for the cooker. There is no mains gas in the street.
Tenure: Freehold
Council Tax Band: C
Mobile and Broadband Information
To check broadband speeds and mobile coverage for this property please visit:
https://www.ofcom.org.uk/phones-telecoms-and-internet/advice-for-consumers/advice/ofcom-checker and enter postcode WR10 2EJ
Identity Checks
Estate Agents are required by law to conduct anti-money laundering checks on all those buying a property. We have partnered with a third part supplier to undertake these, and a buyer will be sent a link to the supplier’s portal. The cost of these checks is £30 per person including VAT and is non-refundable. The charge covers the cost of obtaining relevant data, any manual checks and monitoring which may be required. This fee will need to be paid and checks completed in advance of the issuing of a memorandum of sale.
Disclaimer
All measurements are approximate and for general guidance only. Whilst every attempt has been made to ensure accuracy, they must not be relied on.
The fixtures, fittings and appliances referred to have not been tested and therefore no guarantee can be given and that they are in working order.
Internal photographs are reproduced for general information and it must not be inferred that any item shown is included with the property.
Whilst we carry out due diligence before launching a property to the market and endeavour to provide accurate information, buyers are advised to conduct their own due diligence.
Our information is presented to the best of our knowledge and should not solely be relied upon when making purchasing decisions. The responsibility for verifying aspects such as flood risk, easements, covenants and other property related details rests with the buyer.
Important Information
- This is a Freehold property.
Property Features
- Three bedroom semi-detached house
- Lounge and dining room
- Kitchen with utility area
- Three double bedrooms
- Bathroom with four piece suite
- Garage conversion (without building regulation certificate)
- Off road parking with EV charging point
- Westerly facing rear garden
- NO ONWARD CHAIN
- **THIS PROPERTY CAN BE VIEWED 7-DAYS A WEEK**

- Call: 01386 556506
- Arrange a viewing
-
 Printable Details
Printable Details
- Request phone call
- Request details
- Email agent
- Stamp Duty Calculator
- Value My Property
Nigel Poole & Partners
23 High Street
Pershore
Worcestershire
WR10 1AA
United Kingdom
T: 01386 556506
E: tania.port@nigelpooleestateagents.co.uk


