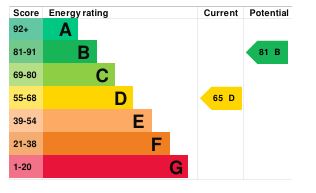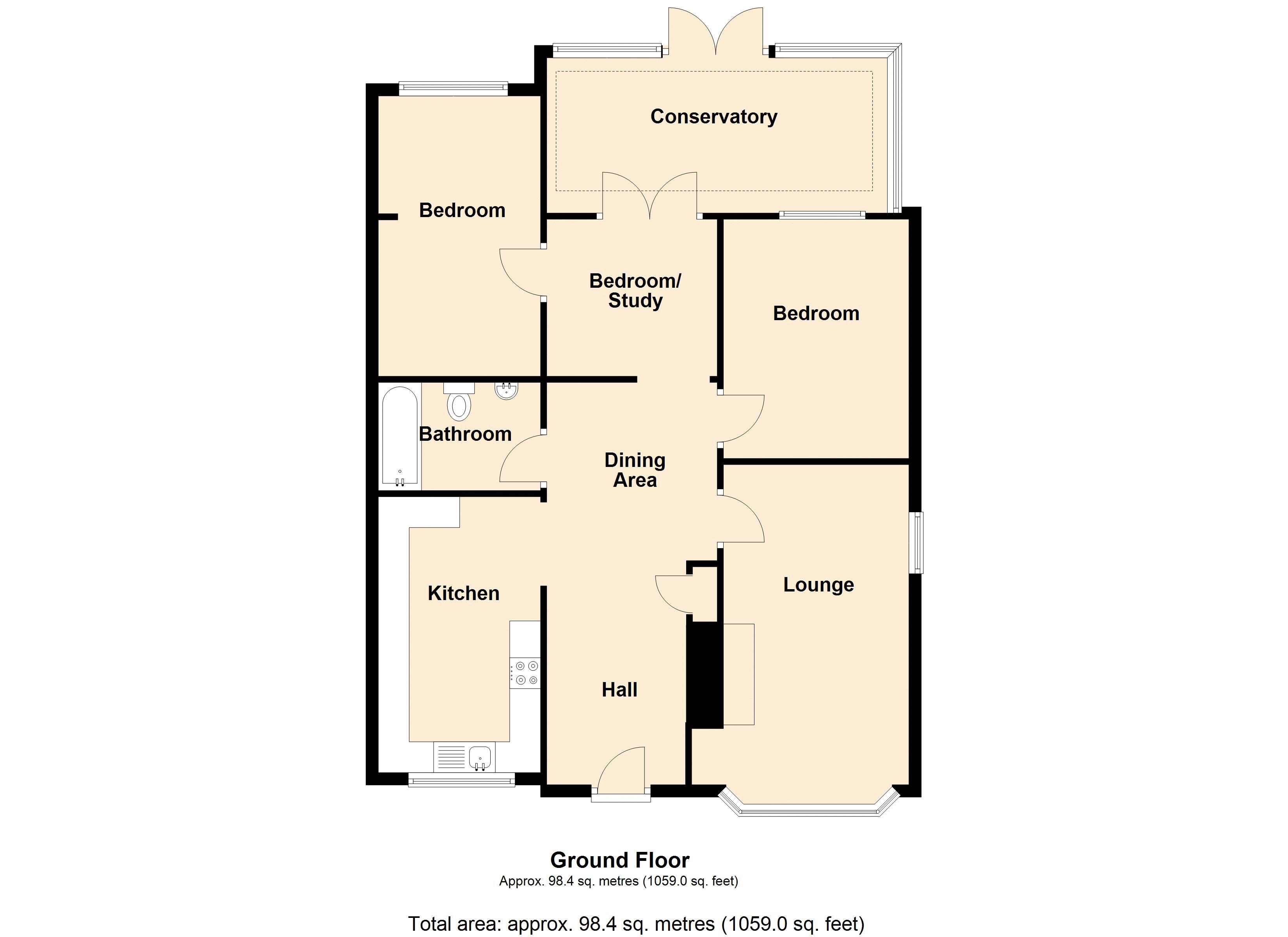Offers Over £315,000
2 Bedroom Bungalow For Sale in Lewis Close, Drakes Broughton
**A TWO/THREE BEDROOM SEMI-DETACHED BUNGALOW IN A QUIET CUL-DE-SAC LOCATION WITH SOUTH FACING REAR GARDEN** This semi-detached bungalow is neutrally decorated throughout and has a welcoming and relaxing ambiance. The spacious entrance hall has a dining area; the dual aspect lounge is light and airy with bow window and feature fireplace with living flame electric fire; breakfast kitchen with integrated oven and hob; two double bedrooms with a third room which is used as a rear sitting room but could be used as an occasional bedroom/hobby room/study; bathroom fitted with a white suite. The south facing rear garden feels very private and is low maintenance with patio, lawn and two plastic storage sheds. Gravelled drive provides parking for at least two or three vehicles. Popular village location with amenities including a shop with post office, hairdresser, two public houses, primary school, church, village hall and recreational ground.
Front
A gravelled drive provides parking and leads to the entrance porch.
Entrance Porch
Wooden with double glazed windows to three aspects. Tiled floor. Wall light.
Entrance Hall/Dining Room
20' 7'' x 8' 10'' (6.27m x 2.69m)
Obscure decorative glazed entrance door. Cupboard housing gas-fired combination boiler. Ceiling light and pendant light fitting in dining area. Coving to the ceiling. Access into loft (which is insulated, part boarded with ladder and light).
Dual Aspect Lounge
17' 3'' x 9' 10'' (5.25m x 2.99m)
A light and airy room double glazed window to side aspect and bow window to the front. The focal point of this room is the fireplace with living flame electric fire. Coving to the ceiling. Television point. Two radiators. Wall lights.
Breakfast Kitchen
16' 0'' x 7' 8'' (4.87m x 2.34m)
Double glazed and leaded window to the front aspect. Range of wall and base units surmounted by wood effect work surface. One and a half bowl stainless steel sink and drainer with mixer tap. Tiled splash backs. Breakfast bar with pluming and space for washing machine and space for further under counter appliance. Integrated oven and four ring electric hob with extractor hood. Space for fridge freezer. Plumbing and space for dishwasher. Two ceiling spot lights. Tiled floor.
Bedroom One
12' 5'' x 9' 9'' (3.78m x 2.97m)
Double glazed window to the rear aspect. Coving to the ceiling. Radiator. Ceiling light.
Bedroom Two
12' 6'' x 8' 2'' (3.81m x 2.49m)
Double glazed window to the rear aspect. Radiator. This room is currently used as a home office.
Occasional Bedroom/Rear Sitting Room/Hobby Room
9' 3'' x 8' 11'' (2.82m x 2.72m)
Wooden glazed French doors into the garden room. Coving to the ceiling. Radiator.
Bathroom
8' 1'' x 5' 5'' (2.46m x 1.65m)
Fitted with a white suite: 'P-shaped' bath with mains fed Triton shower, mixer tap and glass screen; pedestal wash hand basin and low level w.c. Tiled splash backs and floor. Ladder/towel radiator. Extractor fan. Ceiling light.
Garden Room
18' 1'' x 7' 7'' (5.51m x 2.31m)
Being of wood and single glazed construction with French doors into the garden. Tiled floor. Radiator.
South Facing Rear Garden
The garden is enclosed by fencing (with lighting) with a side gate leading onto the drive. It feels very private and is low maintenance with a lawn and patio seating area. There are two hard standing areas with plastic sheds.
Tenure: Freehold
Council Tax Band: C
Mobile & Broadband Information
To check broadband speeds and mobile coverage for this property please visit: https://www.ofcom.org.uk/phones-telecoms-and-internet/advice-for-consumers/advice/ofcom-checker and enter postcode WR10 2BN
Additional Information
The lounge, bedroom windows and front door were replaced in 2023. No FENSA is available as the vendor fitted himself.
Identity Checks
Estate Agents are required by law to conduct anti-money laundering checks on all those buying a property. We have partnered with a third part supplier to undertake these, and a buyer will be sent a link to the supplier’s portal. The cost of these checks is £30 per person including VAT and is non-refundable. The charge covers the cost of obtaining relevant data, any manual checks and monitoring which may be required. This fee will need to be paid and checks completed in advance of the issuing of a memorandum of sale.
Disclaimer
All measurements are approximate and for general guidance only. Whilst every attempt has been made to ensure accuracy, they must not be relied on.
The fixtures, fittings and appliances referred to have not been tested and therefore no guarantee can be given and that they are in working order.
Internal photographs are reproduced for general information and it must not be inferred that any item shown is included with the property.
Whilst we carry out due diligence before launching a property to the market and endeavour to provide accurate information, buyers are advised to conduct their own due diligence.
Our information is presented to the best of our knowledge and should not solely be relied upon when making purchasing decisions. The responsibility for verifying aspects such as flood risk, easements, covenants and other property related details rests with the buyer.
Important Information
- This is a Freehold property.
Property Features
- A neutrally decorated two/three bedroom semi-detached bungalow with south facing garden
- Dual aspect lounge with fireplace and living flame electric fire
- Breakfast kitchen
- Good sized hallway with dining area
- Two double bedrooms plus an occasional bedroom/rear sitting room
- Garden room
- South facing garden with two low maintenance plastic storage sheds
- Drive with parking for at least two or three vehicles
- Quiet cul-de-sac location in a village with amenities
- **THIS PROPERTY CAN BE VIEWED 7-DAYS A WEEK**

- Call: 01386 556506
- Arrange a viewing
-
 Printable Details
Printable Details
- Request phone call
- Request details
- Email agent
- Stamp Duty Calculator
- Value My Property
Nigel Poole & Partners
23 High Street
Pershore
Worcestershire
WR10 1AA
United Kingdom
T: 01386 556506
E: tania.port@nigelpooleestateagents.co.uk

