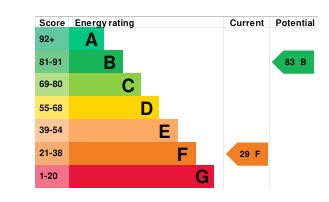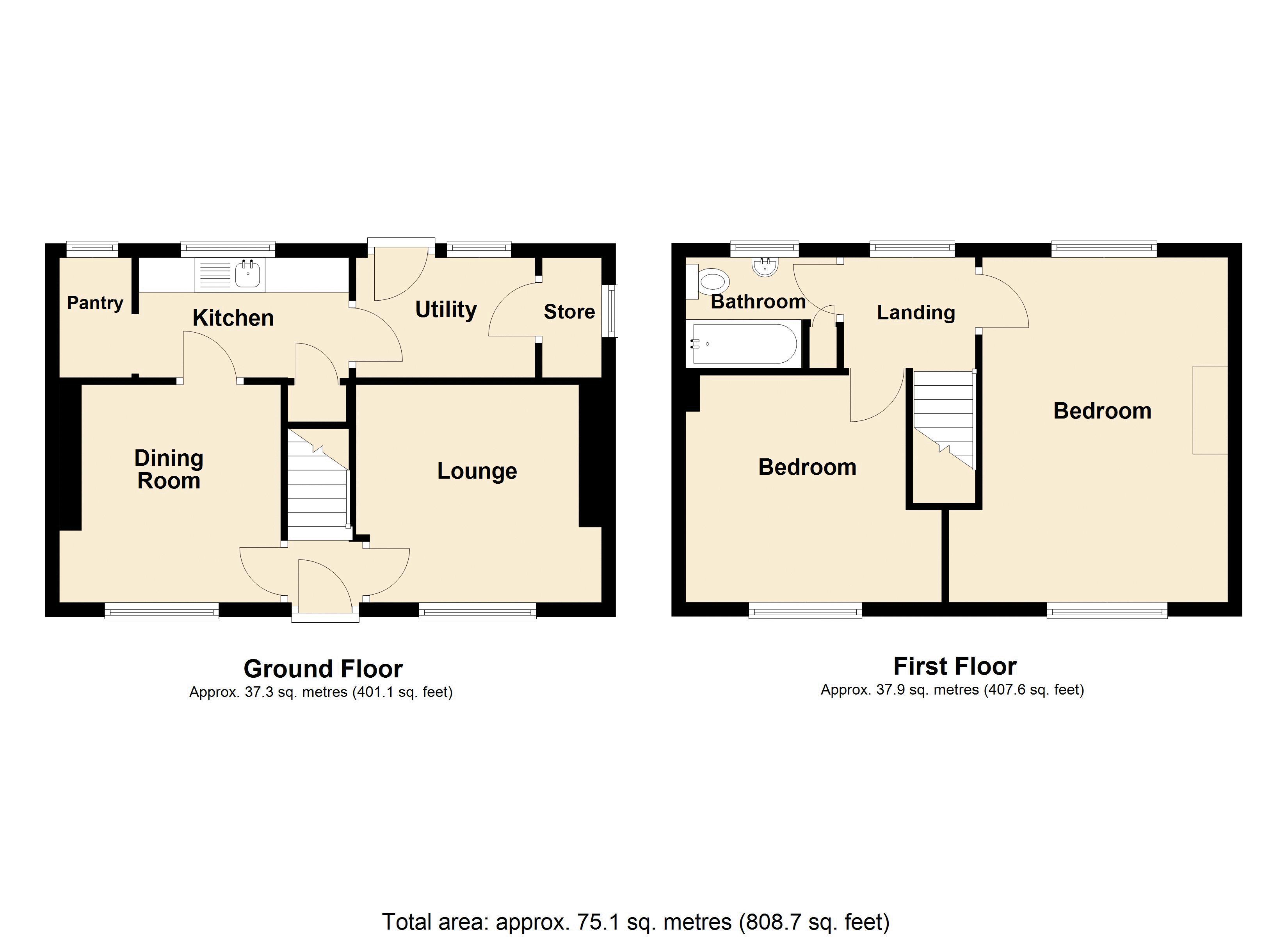Asking Price £220,000
2 Bedroom House For Sale in Cockshot Lane, Worcester
**ANOTHER PROPERTY SOLD (stc) BY NIGEL POOLE & PARTNERS. FOR A FREE MARKET APPRAISAL CALL 01386 556506** **TWO BEDROOM 1950's SEMI-DETACHED PROPERTY IN NEED OF MODERNISIATION** A rare opportunity to purchase a semi-detached house (which is in need of modernisation and possible extension - subject to the required planning consents) Entrance; dining room; living room; kitchen with pantry and potential utility room; two double bedrooms and family bathroom. Low maintenance rear garden with patio seating area and lawn. Front lawn with scope to create a driveway. Situated in the rural area half way between Worcester and Alcester, surrounded by beautiful countryside and is home to a number of historic buildings and landmarks, including the 12th-century St. Nicholas Church and the Grade II listed Dormston Mill. Easy access to the M5 motorway and a regular bus service, making it trouble-free to travel to other nearby towns and villages.
Front
Laid to lawn with path to the front door and path to the side leading to the rear of the property.
Entrance
Wooden and single glazed door; doors to the living and dining room; stairs rising to the first floor. Quarry tiled flooring.
Kitchen
10' 7'' x 5' 4'' (3.22m x 1.62m)
Single glazed window to the rear aspect. Base units with worktop. Stainless steel sink and drainer. Space for an electric oven, under counter fridge and space and plumbing for a washing machine. Under stairs cupboard; pantry; door to the utility room.
Pantry
4' 11'' x 2' 6'' (1.50m x 0.76m)
Mesh window to the rear aspect. Shelving.
Utility
8' 2'' x 5' 4'' (2.49m x 1.62m)
Single glazed window to the rear aspect. Wooden door to the coal house and rear garden. Space for appliances.
Living Room
10' 1'' x 10' 2'' (3.07m x 3.10m) max
Single glazed window to the front aspect. Tiled fireplace. Pendant light fitting.
Dining Room
10' 1'' x 5' 4'' (3.07m x 1.62m) max
Single glazed window to the front aspect. Tiled fireplace with electric fire. Pendant light fitting
Landing
Single glazed window to the rear aspect. Access to the loft. Doors to the bedrooms and family bathroom.
Bedroom One
11' 5'' x 15' 6'' (3.48m x 4.72m) Max
Dual aspect single glazed windows to the front and rear aspect. Tiled fireplace with electric fire. Pendant light fitting.
Bedroom Two
10' 2'' x 10' 2'' (3.10m x 3.10m) Min
Single glazed window to the front aspect. Pendant light.
Family Bathroom
7' 2'' x 4' 11'' (2.18m x 1.50m) Max
Obscure single glazed window to the rear aspect. Panelled bath; pedestal hand wash basin; high top w.c. Airing cupboard with shelving.
Garden
Laid to lawn with mature trees and patio seating area. Two timber sheds. Gated access to the front.
Tenure: Freehold
Council Tax Band: C
Broadband and Mobile Information
To check broadband speeds and mobile coverage for this property please visit:
https://www.ofcom.org.uk/phones-telecoms-and-internet/advice-for-consumers/advice/ofcom-checker and enter postcode WR7 4LD
Important Information
- This is a Freehold property.
Property Features
- 1950's semi detached home
- Kitchen with pantry and scope to create a utility room
- Two reception rooms
- Two double bedrooms and family bathroom
- Possible extension - subject to the required planning consents
- In need of modernising
- Sought after village location
- NO CHAIN
- OPEN HOUSE SATURDAY 14th JUNE- BY APPOINTMENT CALL THE OFFICE ON 01386 556506 TO BOOK

- Call: 01386 556506
- Arrange a viewing
-
 Printable Details
Printable Details
- Request phone call
- Request details
- Email agent
- Stamp Duty Calculator
- Value My Property
Nigel Poole & Partners
23 High Street
Pershore
Worcestershire
WR10 1AA
United Kingdom
T: 01386 556506
E: tania.port@nigelpooleestateagents.co.uk

