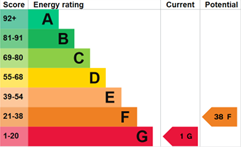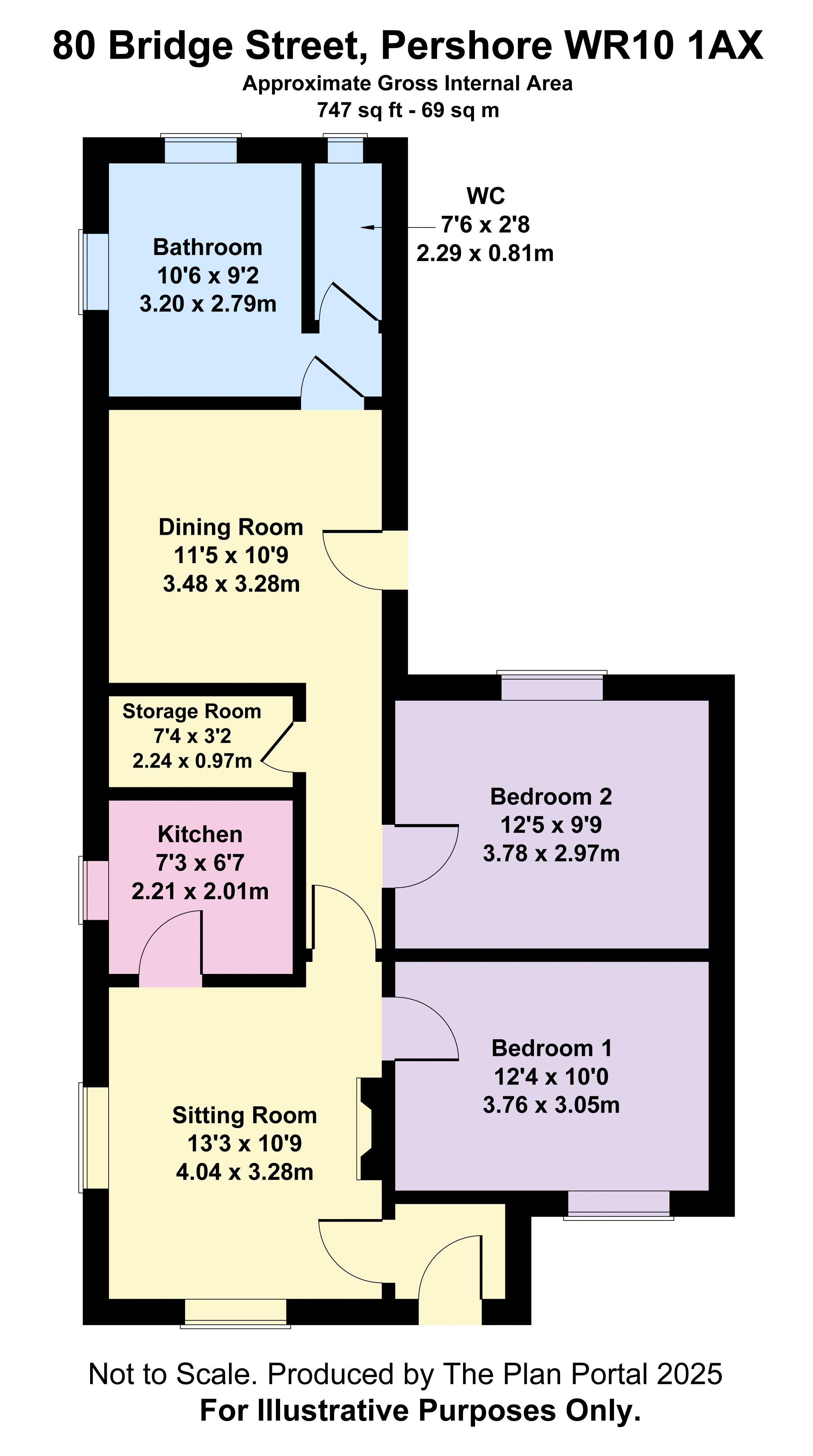Offers in region of £250,000
2 Bedroom House For Sale in Bridge Street, Pershore
**A RARE OPPORTUNITY TO BECOME A CUSTODIAN OF THE TOLL HOUSE, A UNIQUE AND HISTORICALLY IMPORTANT GRADE II LISTED DETACHED HOME** The Toll House, Bridge Street is a Victorian building in Pershore, Worcestershire, formerly used for collecting tolls.
This grade II listed home is located on the edge of the Georgian town of Pershore, provides a range of great shopping and leisure facilities including a theatre and the stunning Pershore Abbey. The area has a good range of schools both state and independent. With easy access to Pershore train station, Worcestershire Parkway train station and excellent links to the motorway. This property hasn't been on the market for over 60 years and is offered for sale with no onward chain. Entrance porch; sitting room; kitchen; dining room; two bedrooms and a bathroom. South- Westerly rear garden with mature planting. This unique property requires renovating and updating throughout to bring it back to its former glory.
Entrance Porch
4' 4'' x 3' 9'' (1.32m x 1.14m)
An impressive arched wooden front door with glazing. Glazed window to the side aspect. Quarry tiled flooring. Wooden door to the sitting room.
Sitting Room
13' 3'' x 10' 9'' (4.04m x 3.27m)
Dual aspect glazed bay windows to the front and side aspect. Feature open fireplace with carved wooden surround; parquet wooden flooring; doors to kitchen, inner hall and bedroom one.
Kitchen
6' 7'' x 7' 3'' (2.01m x 2.21m)
Glazed window to the side aspect. Belfast sink; space and plumbing for fridge, washing machine, tumble dryer and an oven.
Bedroom One
10' 0'' x 12' 4'' (3.05m x 3.76m)
Glazed window to the front aspect. Scope for feature fireplace. Ceiling rose with pendant light fitting; wooden flooring.
Bedroom Two
9' 9'' x 12' 5'' (2.97m x 3.78m)
Glazed window to the rear aspect. Ceiling rose with pendant light fitting; picture rail; wooden flooring.
Inner Halway
7' 9'' x 3' 2'' (2.36m x 0.96m)
Parquet wooden flooring; doors to bedroom two, storage room and dining room.
Storage Room
7' 4'' x 3' 2'' (2.23m x 0.96m)
Hatch into kitchen.
Dining Room
10' 9'' x 11' 5'' (3.27m x 3.48m)
Doors to the garden, bathroom and inner hallway.
Family Bathroom
9' 2'' x 10' 6'' (2.79m x 3.20m)
Glazed window to the side aspect and two part obscured glazed windows to the rear aspect.
Cloakroom
7' 6'' x 2' 8'' (2.28m x 0.81m)
Low level w.c.
Rear Garden
Gated access to the side. Laid to lawn; outside tap; mature planted trees; coal house.
Tenure: Freehold
Council Tax Band: B
Broadband and Mobile Information:
To check broadband speeds and mobile coverage for this property please visit:
https://www.ofcom.org.uk/phones-telecoms-and-internet/advice-for-consumers/advice/ofcom-checker and enter postcode WR10 1AX
Identity Checks
Estate Agents are required by law to conduct anti-money laundering checks on all those buying a property. We have partnered with a third part supplier to undertake these, and a buyer will be sent a link to the supplier’s portal. The cost of these checks is £30 per person including VAT and is non-refundable. The charge covers the cost of obtaining relevant data, any manual checks and monitoring which may be required. This fee will need to be paid and checks completed in advance of the issuing of a memorandum of sale.
Disclaimer
All measurements are approximate and for general guidance only. Whilst every attempt has been made to ensure accuracy, they must not be relied on.
The fixtures, fittings and appliances referred to have not been tested and therefore no guarantee can be given and that they are in working order. The property has been empty for a considerable time. It is understood electricity is connected to the building but will need attention and connecting internally.
Internal photographs are reproduced for general information and it must not be inferred that any item shown is included with the property.
Whilst we carry out due diligence before launching a property to the market and endeavour to provide accurate information, buyers are advised to conduct their own due diligence.
Our information is presented to the best of our knowledge and should not solely be relied upon when making purchasing decisions. The responsibility for verifying aspects such as flood risk, easements, covenants and other property related details rests with the buyer.
Important Information
- This is a Freehold property.
Property Features
- A Grade II Listed Victorian detached building with character features throughout
- A unique period historic property - Pershore's Toll House
- An impressive fireplace with wooden carving surround
- Two reception rooms; kitchen; two double bedrooms and family bathroom
- Enclosed South- Westerly rear garden with mature trees
- The property requires renovation and updating
- Town centre location with all local amenities on your doorstep
- This property hasn't been on the market for over 60 years
- NO ONWARD CHAIN
Media

- Call: 01386 556506
- Arrange a viewing
-
 Printable Details
Printable Details
- Request phone call
- Request details
- Email agent
- Stamp Duty Calculator
- Value My Property
Nigel Poole & Partners
23 High Street
Pershore
Worcestershire
WR10 1AA
United Kingdom
T: 01386 556506
E: tania.port@nigelpooleestateagents.co.uk

