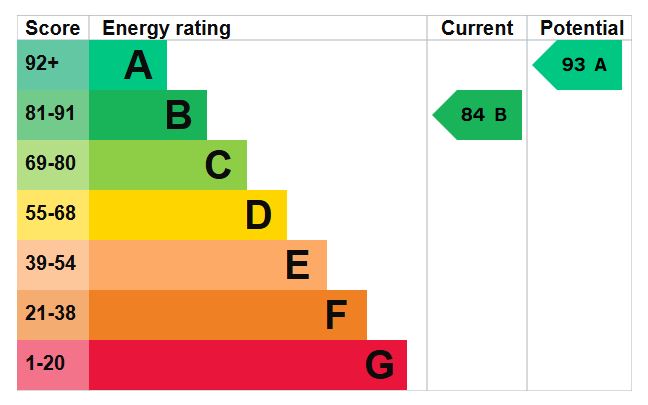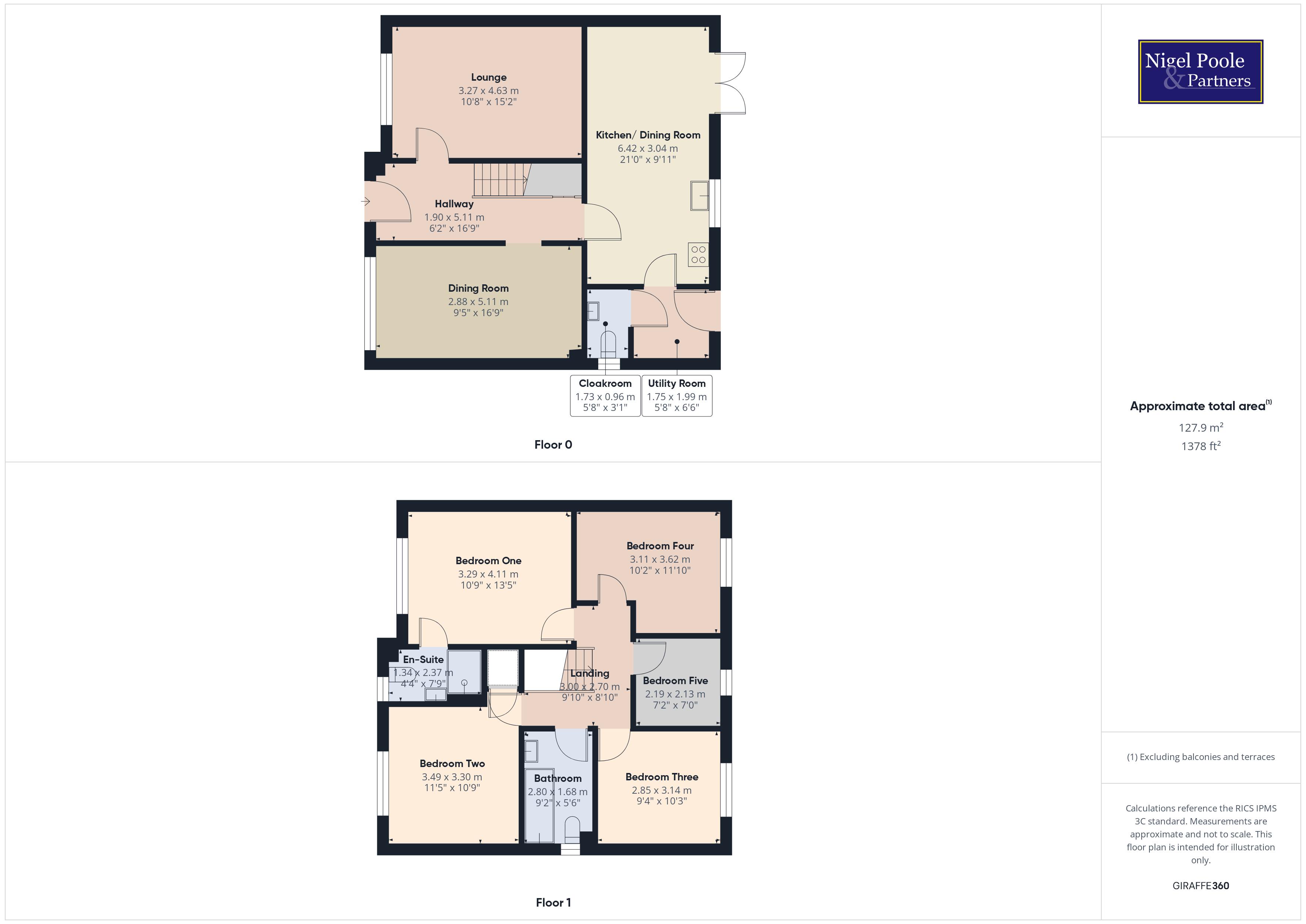Asking Price £450,000
5 Bedroom House For Sale in Pardoe Drive, Pershore
**ANOTHER PROPERTY SOLD (stc) BY NIGEL POOLE & PARTNERS. FOR A FREE MARKET APPRAISAL CALL ** **BEAUTIFULLY PRESENTED FIVE BEDROOM DETACHED HOME WITH SUPERB LANDSCAPED REAR GARDEN** This five-bedroom detached family home is finished to a high specification (being the development's ex-viewing home). It is beautifully decorated throughout and has a welcoming ambience. The spacious entrance hall leads into the lounge; dining room and open plan kitchen/dining room with French doors into the rear garden - bringing the indoor and outdoor spaces together. The newly fitted kitchen centres around an island with breakfast bar for four people; separate utility room and cloakroom. There are four double bedrooms and a single. The master has an en-suite plus there is a family bathroom. The rear garden has been landscaped with several seating areas to enjoy the sunshine throughout the day and features a gazebo covered in mature planting. The mature boarders have an automated irrigation system keeping the flowers at their best. Parking for multiple vehicles. Still under the NHBC guarantee. No onward chain.
Front
Driveway with parking for multiple vehicles; gravel area; laid to lawn with mature planting including an apple tree; gated side access.
Entrance Hall
Obscure double glazed entrance door; doors to living room and kitchen and arch way to dining room; stairs rising to the first floor; under stairs storage; pendant light; radiator; wood effect flooring.
Lounge
15' 2'' x 10' 9'' (4.62m x 3.27m)
Double glazed window to the front aspect; electric fire; pendant light; radiator.
Dining Room
21' 1'' x 9' 11'' (6.42m x 3.02m)
Double glazed window to the front aspect; pendant light; radiator; wood effect flooring
Kitchen
21' 0'' x 9' 11'' (6.40m x 3.02m)
Double glazed window to rear aspect; double glazed French doors to rear patio area; a range of wall and base units with wood effect work surface; undercounter lights; integrated dishwasher; space for fridge freezer; space for range cooker; Zanussi angled cooker hood; ceramic sink with mixer tap and hose attachment; tiled splashback. Island with under counter storage and breakfast bar with wooden worktop. Down lights and pendant light; radiator. Wood effect floor; door to utility and entrance hall.
Utility Room
6' 5'' x 5' 7'' (1.95m x 1.70m)
Obscure double glazed door to the rear aspect; door to kitchen and cloakroom; wall mounted gas-fired combination boiler; space and plumbing for washing machine; bench with storage below; pendant light; radiator.; wood effect flooring.
Cloakroom
Double glazed window to side aspect; low level w.c; low level hand basin with tiled splashback; pendant light; radiator
Landing
Doors leading off to bedrooms and family bathroom. Access to the loft, which is part-boarded with a light and ladder.
Bedroom One
13' 5'' x 10' 9'' (4.09m x 3.27m)
Double glazed window to the front aspect; pendant light; radiator. Door to the en-suite
En-Suite
7' 8'' x 4' 4'' (2.34m x 1.32m)
Obscure double glazed window to the front aspect; tiled shower cubicle with mains fed shower and glass door; pedestal wash hand basin with tiled splashback; low flush w.c. Pendant light fitting; extractor fan; radiator; wood effect flooring.
Bedroom Two
11' 4'' min x 10' 7'' (3.45m x 3.22m)
Double glazed window to the front aspect; storage cupboard with shelving; pendant light fitting; radiator.
Bedroom Three
11' 9'' x 10' 2'' (3.58m x 3.10m)
Double glazed window to the rear aspect; pendant light fitting; radiator.
Bedroom Four
10' 3'' x 9' 5'' (3.12m x 2.87m)
Double glazed window to the rear aspect; pendant light fitting; radiator.
Bedroom Five
7' 2'' x 6' 11'' (2.18m x 2.11m)
Double glazed window to the rear aspect; pendant light fitting; radiator.
Bathroom
9' 2'' x 5' 6'' (2.79m x 1.68m)
Obscure double glazed window to the side aspect; panelled bath with mains fed mixer shower and taps; glass screen; pedestal wash hand basin.; low flush w.c; part tiled walls; pendant light; extractor fan; radiator; wood effect flooring.
Rear Garden
Landscaped garden with an irrigation system. It has various seating areas with a pergola covered area; laid to lawn; variety of mature planted borders; steps down to a hard landscaped area with a wooden storage shed; gated side access; outside watering tap; electric point.
Tenure: Freehold
Council Tax Band: E
Broadband and Mobile Information:
To check broadband speeds and mobile coverage for this property please visit:
https://www.ofcom.org.uk/phones-telecoms-and-internet/advice-for-consumers/advice/ofcom-checker and enter postcode WR10 1RJ
Identity Checks
Estate Agents are required by law to conduct anti-money laundering checks on all those buying a property. We have partnered with a third part supplier to undertake these, and a buyer will be sent a link to the supplier’s portal. The cost of these checks is £30 per person including VAT and is non-refundable. The charge covers the cost of obtaining relevant data, any manual checks and monitoring which may be required. This fee will need to be paid and checks completed in advance of the issuing of a memorandum of sale.
Disclaimer
All measurements are approximate and for general guidance only. Whilst every attempt has been made to ensure accuracy, they must not be relied on.
The fixtures, fittings and appliances referred to have not been tested and therefore no guarantee can be given and that they are in working order.
Internal photographs are reproduced for general information and it must not be inferred that any item shown is included with the property.
Whilst we carry out due diligence before launching a property to the market and endeavour to provide accurate information, buyers are advised to conduct their own due diligence.
Our information is presented to the best of our knowledge and should not solely be relied upon when making purchasing decisions. The responsibility for verifying aspects such as flood risk, easements, covenants and other property related details rests with the buyer.
Important Information
- This is a Freehold property.
Property Features
- An immaculately presented five bedroom detached family home
- Superbly decorated throughout and finished to a high specification
- Spacious entrance hall
- Lounge with electric fireplace
- Open plan kitchen/dining/family room with French doors into the garden
- Separate utility room with w.c.
- Master bedroom with en-suite
- Landscaped rear garden
- Driveway with parking for three vehicles
- **THIS PROPERTY CAN BE VIEWED 7 DAYS A WEEK**

- Call: 01386 556506
- Arrange a viewing
-
 Printable Details
Printable Details
- Request phone call
- Request details
- Email agent
- Stamp Duty Calculator
- Value My Property
Nigel Poole & Partners
23 High Street
Pershore
Worcestershire
WR10 1AA
United Kingdom
T: 01386 556506
E: tania.port@nigelpooleestateagents.co.uk

