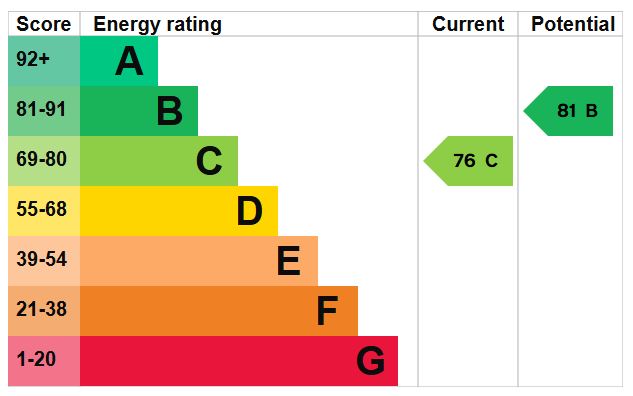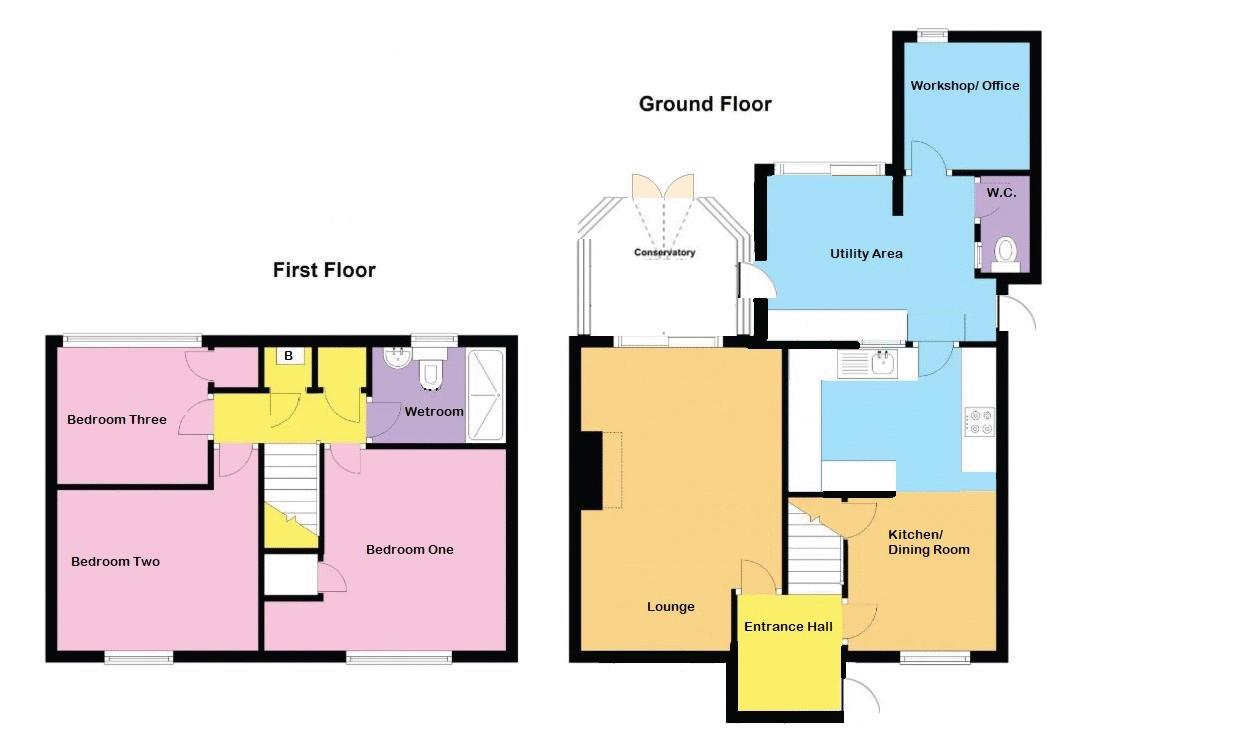Asking Price £250,000
3 Bedroom House For Sale in Hurst Road, Pershore
**A THREE BEDROOM MID-TERRACE HOUSE WITH WESTERLEY FACING PRIVATE REAR GARDEN** This home has been in the same family's ownership since it was built in the mid-1950s. It is in need of some cosmetic upgrading and has a welcoming ambiance. Entrance hall; lounge with conservatory off; kitchen (with integrated oven, hob and extractor) open plan into dining room. Covered utility area with w.c. and brick outbuilding which could be used as a workshop or office. Three bedrooms - two doubles and a single. The enclosed rear garden is westerly facing and feels very private with a variety of mature planting. Cul-de-sac location with parking area (not allocated) on the outskirts of Pershore. NO ONWARD CHAIN.
Front
Pathway leading to the front door which and shared gated passageway. Mature planted borders. Open porch with wooden ramp. Obscure double glazed entrance door leading into the hall.
Entrance Hall
7' 9'' x 5' 11'' (2.36m x 1.80m)
Double glazed window to the front aspect. Doors into the lounge and kitchen/ dining room. Stairs rising to the first floor. Pendant light fitting. Radiator.
Kitchen/ Dining room
18' 10'' x 8' 4'' (5.74m x 2.54m)
Dual aspect double glazed windows to the front and rear aspects (rear aspect into the covered utility area). Fitted with a range of wall and base units surmounted by worktop. Sink and drainer with mixer tap and tiled splashbacks. Integrated 'Hotpoint' electric oven and grill above; gas hob with extractor above. Space for under counter fridge. Space and plumbing for a slimline dishwasher. Space for a dining room table. Under stairs storage cupboard. Pendant light fitting. Radiator. Wood effect flooring in the kitchen area. Obscure double glazed door into the utility area.
Lounge
11' 3'' x 18' 6'' (3.43m x 5.63m)
Double glazed sliding door into the conservatory. Gas fire connected but not in working order. Television point. Pendant light fitting. Radiator.
Conservatory
9' 9'' x 8' 7'' (2.97m x 2.61m)
Being of brick and double glazed upvc construction with French doors into the garden and double glazed door into the utility. Pendant light fitting with fan. Tiled flooring.
Covered Utility Area
12' 7'' x 8' 11'' (3.83m x 2.72m)
Double glazed sliding door into the garden. Space and plumbing for a washing machine and tumble dryer with worktop above. Doors into the conservatory; workshop and w.c. Wooden door into the side passage way.
Workshop/ Office
7' 0'' x 7' 0'' (2.13m x 2.13m)
Glazed window to rear aspect. Electric points. Pendant light fitting.
Cloakroom
5' 1'' x 2' 9'' (1.55m x 0.84m)
Glazed window into the utility area. Low level w.c. Wall mounted electric heater. Wall light.
Landing
Doors into the bedrooms, wet room. Two fitted storage cupboards - one housing the gas fired combination boiler. Access into the loft (which is insulated and believed to be part boarded).
Bedroom One
11' 1'' x 11' 7'' (3.38m x 3.53m)
Double glazed window to the front aspect with far reaching views to Avon Meadows. Built- in wardrobes and further storage cupboard with shelving and hanging rail. Pendant light fitting. Radiator.
Bedroom Two
11' 4'' x 9' 4'' (3.45m x 2.84m)
Double glazed window to the front aspect. Pendant light fitting. Radiator.
Bedroom Three
8' 4'' x 7' 8'' (2.54m x 2.34m)
Double glazed window to the rear aspect. Storage cupboard with shelving and hanging rail. Pendant light fitting. Radiator.
Wet Room
7' 5'' x 5' 5'' (2.26m x 1.65m)
Obscure double glazed window to the rear aspect. Pedestal hand wash basin with mixer tap. Low level w.c. Walk in shower with mains fed rain fall and hose attachments; Aqua boarded walls. Shaver point. Pendant light and extractor fan.
Westerly-Facing Garden
Enclosed by fencing with patio seating area. Wall and steps up to the pathway leading to the rear of the garden. Predominately laid to lawn with a variety of mature planting including shrubs and flowering plants. Storage shed.
Tenure: Freehold
Council Tax Band: B
Broadband and Mobile Information:
To check broadband speeds and mobile coverage for this property please visit:
https://www.ofcom.org.uk/phones-telecoms-and-internet/advice-for-consumers/advice/ofcom-checker and enter postcode WR10 1NX
Pershore
The market town of Pershore is famed for its elegant Georgian architecture, magnificent Abbey and the charming River Avon. The town enjoys a wealth of amenities which include, various high street retailers, salons, supermarkets, doctors' surgery, dental surgeries, theatre and cinema, Leisure Centre together with restaurants, pubs, and cafes. Set in the heart of the Vale Of Evesham, it has a wealth of history and heritage. The impressive medieval Pershore Abbey was founded in 689AD by King Oswald. Most of the Abbey’s architecture is from the 13th century and today it is dominated by the tall pinnacle tower.
Important Information
- This is a Freehold property.
Property Features
- Three bedroom mid terrace house in a cul-de-sac location
- Lounge with conservatory off
- Kitchen open plan into dining room
- Covered utility area with w.c.
- Brick outbuilding - could be used as a workshop/office
- Gated access into shared side passageway
- Westerly facing garden which feels very private
- In need of some cosmetic upgrading
- NO ONWARD CHAIN
- **THIS PROPERTY CAN BE VIEWED 7-DAYS A WEEK**

- Call: 01386 556506
- Arrange a viewing
-
 Printable Details
Printable Details
- Request phone call
- Request details
- Email agent
- Stamp Duty Calculator
- Value My Property
Nigel Poole & Partners
23 High Street
Pershore
Worcestershire
WR10 1AA
United Kingdom
T: 01386 556506
E: tania.port@nigelpooleestateagents.co.uk

