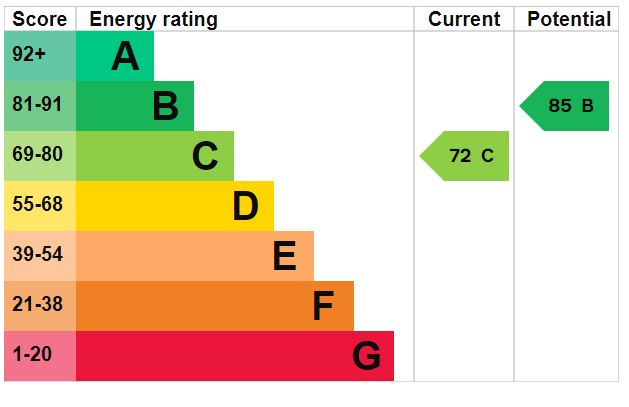Offers in region of £260,000
3 Bedroom House For Sale in Avon Road, Pershore
**ANOTHER PROPERTY SOLD (stc) BY NIGEL POOLE & PARTNERS. FOR A FREE MARKET APPRAISAL CALL 01386 556506** **A THREE BEDROOM SEMI-DETACHED PROPERTY** Entrance hall; dual aspect living room; kitchen/dining room and cloakroom. On the first floor are three bedrooms and a family bathroom. The rear garden is laid to lawn, with patio seating areas, established planting with grape vines. Driveway provides off road parking. Located within easy access to Pershore town centre, Pershore train station, Worcester Parkways train station and excellent links to the motorway.
Front
Driveway with parking for several vehicles. Planted bed.
Entrance Hall
Doors to the living room and kitchen. Stairs rising to the first.
Living Room
21' 5'' x 10' 10'' (6.52m x 3.30m) max
Double glazed dual aspect windows. Fireplace. Wood flooring. Two radiators.
Kitchen/Dining Room
18' 0'' x 13' 9'' (5.48m x 4.19m) max
Double glazed French doors and windows to the rear garden. Double glazed window to the front aspect. Door to the cloakroom. Wall and base units surmounted by worksurface. Stainless steel sink and drainer with mixer tap. Integrated oven, hob and extractor fan. Integrated fridge freezer. Space and plumbing for a washing machine. Tiled splashbacks. Tiled flooring. Wall mounted gas fired Alpha combination boiler. Two radiators.
Cloakroom
4' 4'' x 3' 0'' (1.32m x 0.91m)
Wall mounted wash hand basin and low flush w.c. Tiled splashbacks and tiled flooring.
Landing
Doors to the bedrooms, bathroom and airing cupboard. Access to the boarded loft with light and ladder.
Bedroom One
12' 2'' x 10' 6'' (3.71m x 3.20m)
Double glazed window to the front and side. Storage cupboard. Radiator.
Bedroom Two
10' 10'' x 10' 5'' (3.30m x 3.17m) max
Double glazed window to the front aspect. Wood flooring. Radiator.
Bedroom Three
10' 11'' x 6' 8'' (3.32m x 2.03m)
Double glazed window to the rear aspect. Far reaching views to the River Avon and Bredon Hill.
Bathroom
10' 5'' x 4' 11'' (3.17m x 1.50m) max
Obscure double glazed window. Shower cubicle with mains fed shower. Vanity wash hand basin. Low flush w.c. Tiled splashbacks. Central heated ladder rail. Wood flooring.
Garden
Laid to lawn with a patio seating area and established planting to include a grape vine.
Tenure: Freehold
Council Tax Band: B
Broadband and Mobile Information
To check broadband speeds and mobile coverage for this property please visit:
https://www.ofcom.org.uk/phones-telecoms-and-internet/advice-for-consumers/advice/ofcom-checker and enter postcode WR10 1NU
Important information
This is a Freehold property.
Property Features
- Three bedroom semi-detached house
- Dual aspect living room
- Kitchen/dining room with French doors to the garden
- First floor bathroom and ground floor w.c.
- Well established rear garden
- Driveway with parking for several vehicles
- Sought after town location
- **VIEWING AVAILABLE 7 DAYS A WEEK**

- Call: 01386 556506
- Arrange a viewing
-
 Printable Details
Printable Details
- Request phone call
- Request details
- Email agent
- Stamp Duty Calculator
- Value My Property
Nigel Poole & Partners
Pershore
Pershore
Worcestershire
WR10 1EU
United Kingdom
T: 01386 556506
E: tania.port@nigelpooleestateagents.co.uk
