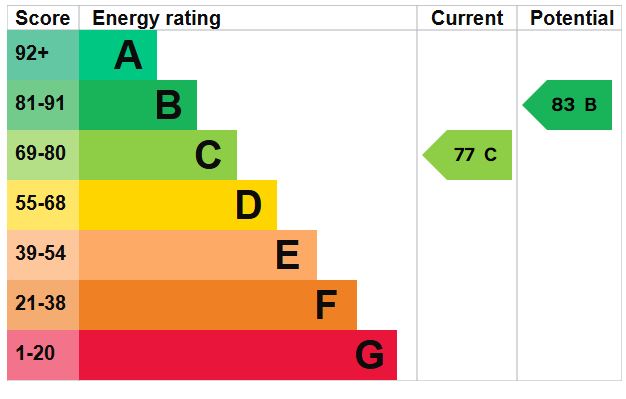Asking Price £290,000
3 Bedroom House For Sale in Stonewell Terrace, Pershore
**ANOTHER PROPERTY SOLD BY NIGEL POOLE & PARTNERS. FOR A FREE MARKET APPRAISAL CALL 01386 556506****THREE BEDROOM FAMILY HOME ON THE POPULAR ABBEY ESTATE** Refurbished by the current owners. Entrance hall; living room; superb conservatory-dining/family room; kitchen and cloakroom. On the first floor there are three bedrooms and a family bathroom. The rear garden is laid to lawn with a patio seating area. Easy access to Pershore town centre with schools, independent retailers, coffee shops, Number 8 Theatre, leisure centre, public houses and restaurants. Excellent transport connections with easy access to the motorway, Pershore train station and Worcestershire Parkway station.
Front
Laid to lawn.
Entrance Hallway
Oak flooring. Door to the living room. Stairs rising to the first floor. Radiator. Open plan to the kitchen.
Living Room
17' 5'' x 12' 6'' (5.30m x 3.81m) min
Open plan to the conservatory. Double glazed window to the front aspect. Open fire with a cast iron surround. Radiator.
Conservatory/Dining/Family Room
21' 1'' x 11' 11'' (6.42m x 3.63m) max
Double glazed windows and French doors to the garden. Oak flooring. Two radiators. Open plan to the kitchen.
Kitchen
17' 4'' x 16' 4'' (5.28m x 4.97m) max
Door to the front aspect. Door to the cloakroom. Double glazed window to the front aspect. Wall and base units surmounted by worksurface. Sink and drainer with mixer tap. Space and plumbing for a washing machine. Space for an electric oven. Extractor fan over. Space for an American style fridge freezer. Radiator. Under stairs cupboard.
Landing
Double glazed window to the rear aspect. Doors to the three bedrooms, bathroom, w.c. and cupboard housing the Vaillant gas fired combination boiler.
Master Bedroom
16' 9'' x 10' 2'' (5.10m x 3.10m) max
Two double glazed windows to the front aspect. Radiators.
Bedroom Two
11' 8'' x 11' 4'' (3.55m x 3.45m) max
Double glazed window to the front aspect. Radiator.
Bedroom Three
10' 10'' x 6' 10'' (3.30m x 2.08m)
Double glazed window to the rear aspect.
Bathroom
5' 9'' x 5' 4'' (1.75m x 1.62m)
Obscure double glazed window to the rear aspect. Panelled bath with mains fed shower. Vanity wash hand basin. Central heated ladder rail. Vinyl flooring.
W.C.
5' 8'' x 2' 5'' (1.73m x 0.74m)
Obscure double glazed window to the rear aspect. Low flush w.c. Tiled flooring. Radiator.
Garden
Laid to lawn with a patio seating area and planted borders. Garden shed. Outside tap.
Tenure: Freehold
Council Tax Band: B
Important Information
- This is a Freehold property.
Property Features
- Three bedroom mid-terrace house
- Superb open plan conservatory/dining/family room and kitchen
- Living room with open fire and iron cast surround
- Beautifully presented throughout
- Rear garden laid to lawn with a patio seating area
- Sought after town location
- No upward chain
- **VIEWING AVAILABLE 7 DAYS A WEEK**

- Call: 01386 556506
- Arrange a viewing
-
 Printable Details
Printable Details
- Request phone call
- Request details
- Email agent
- Stamp Duty Calculator
- Value My Property
Nigel Poole & Partners
23 High Street
Pershore
Worcestershire
WR10 1AA
United Kingdom
T: 01386 556506
E: tania.port@nigelpooleestateagents.co.uk
