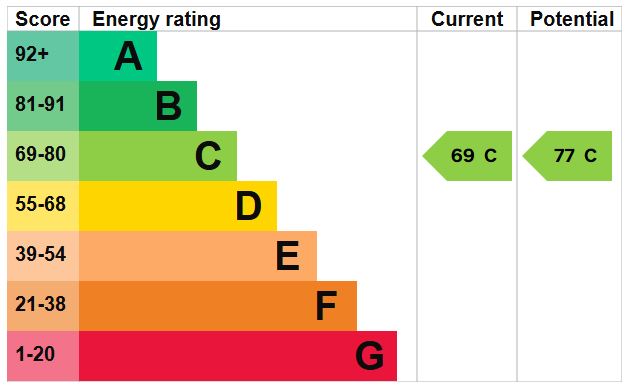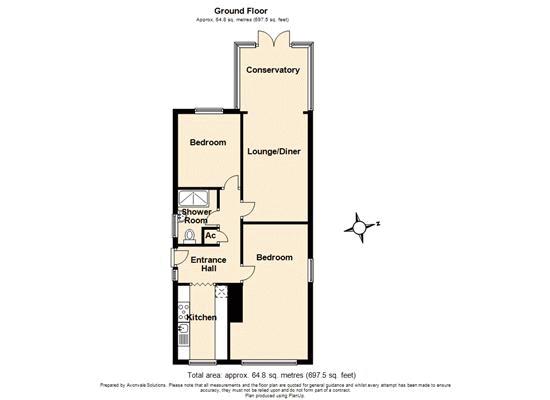Asking Price £277,500
2 Bedroom Not Specified For Sale in Laurel Close, Drakes Broughton
**TWO BEDROOM LINK DETACHED BUNGALOW WITH GARAGE AND LOW MAINTENACE GARDEN** Located in a quiet cul-de-sac within a village with amenities including a shop with post office, two public houses, school and recreational grounds. Entrance hall; lounge with French doors to the conservatory/garden room; 'shaker style' fitted kitchen with integrated oven/grill and gas hob; two double bedrooms - with the master located at the front of the property and bedroom two at the rear; shower room with double shower cubicle. The rear garden is low maintenance as it is predominately hard landscaped with planted beds/borders and gated vegetable patch. It has side access leading the front, access into the rear of the garage which has light and power with a driveway for multiple cars and a car port. The new train station of Worcestershire Parkway at Norton is located approx. 5-minute drive from the village and has direct links to Birmingham, London and Cheltenham. The village is a short drive to Junction 6 and 7 of the M5 Motorway
Front
Blocked pathed front provides parking with a car port and drive that leads to the garage and entrance into the bungalow.
Hallway
'L' shaped. Obscure double glazed entrance door with side panel/window. Airing cupboard with 'Worcester Bosch gas-fired boiler and shelving. Access into loft, which is part boarded with light and ladder. Laminate wood flooring. Night storage heater. Doors leading to the kitchen; lounge; bedrooms and shower room.
Lounge
Double glazed French doors to the conservatory. Pendant light fitting; radiator; laminate flooring.
Conservatory
Brick base and double glazed upvc construction with windows to three aspects and French doors into the rear garden. Wall lights; radiator; laminate wood flooring.
Kitchen
10' 4'' x 6' 10'' (3.15m x 2.08m)
Double glazed window to the front aspect. A range of white 'shaker style' wall and base units surmounted by work surface. Stainless steel sink and drainer. Tiled splash backs. Integrated double oven/grill and five ring gas hob with extractor hood. Integrated dishwasher. Space and plumbing for a washing machine and a tumble dryer. Space for a fridge freezer. Tiled floor. Pendant light fitting; radiator.
Bedroom One
18' 10'' x 10' 9'' (5.74m x 3.27m)
Double glazed windows to the front aspect. Storage area; ceiling light with fan and pendant light fitting; radiator.
Bedroom Two
10' 1'' x 8' 1'' (3.07m x 2.46m)
Double glazed window to the rear aspect. Pendant light fitting; radiator; laminate wood flooring.
Shower Room
7' 5'' x 5' 8'' (2.26m x 1.73m)
Obscure double glazed window to the side aspect. Double shower cubicle with mains fed 'twin head' shower and wall panelling. Pedestal wash hand basin. Low level w.c. Down lights; extractor fan; central heated towel rail; tiled flooring.
Garden
The enclosed rear garden is hard landscaped/low maintenance with a decked seating area and planted beds/borders. Gated access to the raised vegetable plots with space for a green house. Gated side access leading to the front, access into the rear of the garage and into the conservatory. Outside watering tap; electrical point.
Garage
With up and over door to the front and single door at the rear into the garden. Light and power.
Tenure: Freehold
Council Tax Band: C
Broadband and Mobile Information:
To check broadband speeds and mobile coverage for this property please visit:
https://www.ofcom.org.uk/phones-telecoms-and-internet/advice-for-consumers/advice/ofcom-checker and enter postcode WR10 3HJ
Identity Checks
Estate Agents are required by law to conduct anti-money laundering checks on all those buying a property. We have partnered with a third part supplier to undertake these, and a buyer will be sent a link to the supplier’s portal. The cost of these checks is £30 per person including VAT and is non-refundable. The charge covers the cost of obtaining relevant data, any manual checks and monitoring which may be required. This fee will need to be paid and checks completed in advance of the issuing of a memorandum of sale.
Disclaimer
All measurements are approximate and for general guidance only. Whilst every attempt has been made to ensure accuracy, they must not be relied on.
The fixtures, fittings and appliances referred to have not been tested and therefore no guarantee can be given and that they are in working order.
Internal photographs are reproduced for general information and it must not be inferred that any item shown is included with the property.
Whilst we carry out due diligence before launching a property to the market and endeavour to provide accurate information, buyers are advised to conduct their own due diligence.
Our information is presented to the best of our knowledge and should not solely be relied upon when making purchasing decisions. The responsibility for verifying aspects such as flood risk, easements, covenants and other property related details rests with the buyer.
Important Information
- This is a Freehold property.
Property Features
- Two double bedroom link detached bungalow
- Lounge with French doors to the conservatory
- Kitchen fitted with 'shaker style' units
- Shower room with double shower cubicle
- Low maintenance rear garden, with gated vegetable patch
- Garage and off road parking
- Quiet cul-de-sac location
- Village with amenities including shop with post office
- Sought after location within close proximity to motorway links and Worcestershire Parkway train station
- **THIS PROPERTY CAN BE VIEWED 7 DAYS A WEEK**
Media

- Call: 01386 556506
- Arrange a viewing
-
 Printable Details
Printable Details
- Request phone call
- Request details
- Email agent
- Stamp Duty Calculator
- Value My Property
Nigel Poole & Partners
23 High Street
Pershore
Worcestershire
WR10 1AA
United Kingdom
T: 01386 556506
E: tania.port@nigelpooleestateagents.co.uk

