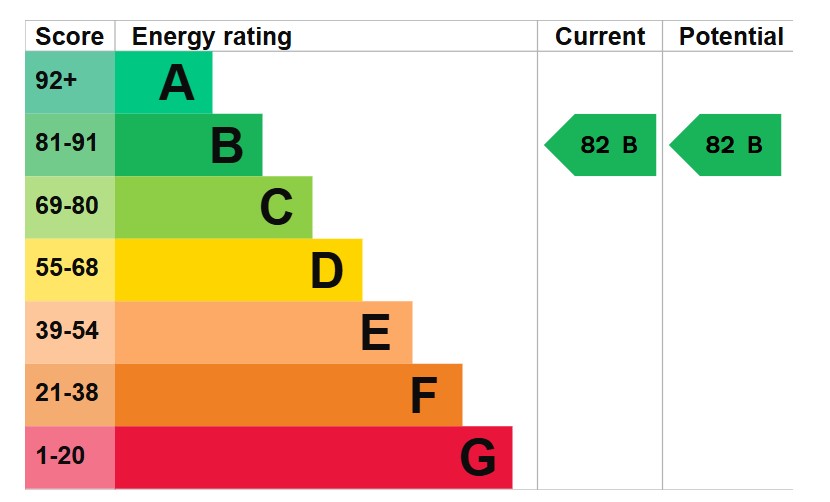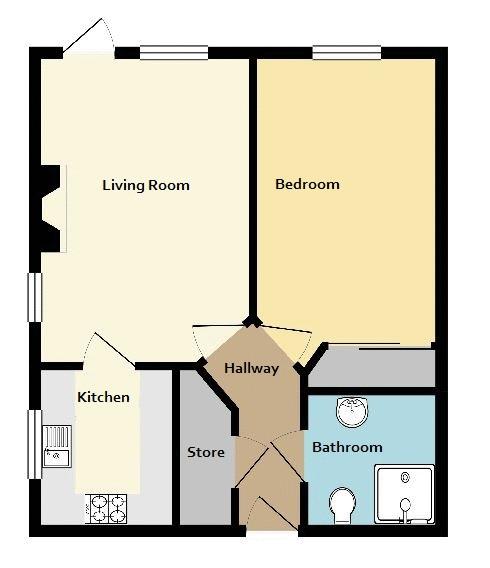Asking Price £230,000
1 Bedroom Ground Flat For Sale in Defford Road, Pershore
**ANOTHER PROPERY SOLD (stc) BY NIGEL POOLE & PARTNERS. FOR A FREE MARKET APPRAISAL CALL 01386 556506** **RARE OPPORTUNITY TO PURCHASE AN OVER 60'S GROUND FLOOR RETIREMENT APARTMENT BUILT IN 2017** One bedroom ground floor retirement apartment within close proximity to Pershore town centre and local amenities with a bus stop immediately outside. Includes communal facilities such as a sitting room and gardens. The apartment comprises; entrance hall, living room; with doors to the communal gardens, kitchen, one bedroom and shower. There is parking for residents.
Front
One bedroom ground floor apartment, with a view and access of the communal garden, in a popular retirement development close to Pershore town centre. Off road parking for residents and visitors.
Entrance Hall
Spacious entrance hall with clear glazed doors leading off. A walk in hallway cupboard with electric point, hanging rail and ample shelving for storage and airing.
Hallway
7' 8'' x 4' 3'' (2.34m x 1.29m) Min
Door to the living room; bedroom; bathroom and storage cupboard with automatic light, shelving and consumer unit.
Living room
15' 0'' x 10' 6'' (4.57m x 3.20m)
Double glazed window to the side aspect. Double glazed window and door to the rear communal garden. Electric living flame fireplace. TV point. Electric radiator. Pendant light fitting. Door to the kitchen.
Kitchen
7' 11'' x 7' 10'' (2.41m x 2.39m)
Double glazed window to the side aspect. A range of wall and base units with worktop and tiled splash back. Stainless steel sink and drainer with mixer tap. Integrated under counted fridge; freezer and washing machine/ tumble dryer. Integrated counter top 'Zanussi' electric hob; over head extractor fan and an eye level electric oven. Plinth heater. Down lights. Extractor.
Bedroom
16' 10'' x 9' 1'' (5.13m x 2.77m) Max
Double glazed window to the rear aspect with views to the communal garden. Built in sliding mirrored wardrobe with hanging rail and shelving. TV point. Pendant light fitting. Electric radiator. Access to the loft.
Bathroom
6' 10'' x 5' 6'' (2.08m x 1.68m)
Vanity hand wash basin with mixer tap. Wall mounted cupboard with mirror and shaving point. Walk in mains fed mixer shower with glass sliding doors. Low level w.c. Tilled walls. Extractor fan. Pendant light fitting. Electric heated ladder rail.
Tenure: Leasehold
Council Tax Band: B
Broadband and Mobile Information
To check broadband speeds and mobile coverage for this property please visit:
https://www.ofcom.org.uk/phones-telecoms-and-internet/advice-for-consumers/advice/ofcom-checker and enter postcode WR10 1HZ
Additional Information
An over 60's retirement development which provides off road parking for residents, communal gardens and a sitting room with a kitchen for regular functions. Pets allowed. A guest suite is available for visitors up to seven days at a price of approx £15 per night (approx £20 for an extra occupant). Residents and a guest are also allowed to stay at other Churchill Retirement Living developments (approx £15/£20 per night subject to availability). An outside covered lobby with electric points for the use of residents mobility scooters. Abbottswood surgery next door. Approximately 117 years left on the lease.
Service Charge
Service charge of approx. £4,561.14 pa which includes insurance, cleaning and electricity in communal areas, gardening services, care line, a lodge manager five mornings a week, weekly functions, hot water & water rates. Ground rent approx. £814.78 pa.
Pershore
The market town of Pershore is a thriving town with amenities to include the beautiful Abbey and park, pubs, restaurants, supermarkets, independent shops, a theatre and schools. Easy access to Pershore train station, Worcestershire Parkways train station and excellent links to the motorway. There is a bus stop directly outside Nightingale Lodge.
Important Information
- This is a Leasehold property.
Property Features
- A spacious one bedroom ground floor apartment
- Churchill retirement living complex for the over 60s
- Onsite manager
- Communal lounge, landscaped gardens and parking
- Within the apartment itself: Lounge; kitchen; double bedroom with fitted wardrobes and shower room
- Well presented throughout
- Walking distance of the town centre
- NO ONWARD CHAIN
- **VIEWINGS AVAILABLE 7 DAYS A WEEK**

- Call: 01386 556506
- Arrange a viewing
-
 Printable Details
Printable Details
- Request phone call
- Request details
- Email agent
- Stamp Duty Calculator
- Value My Property
Nigel Poole & Partners
23 High Street
Pershore
Worcestershire
WR10 1AA
United Kingdom
T: 01386 556506
E: tania.port@nigelpooleestateagents.co.uk

