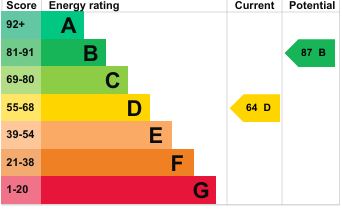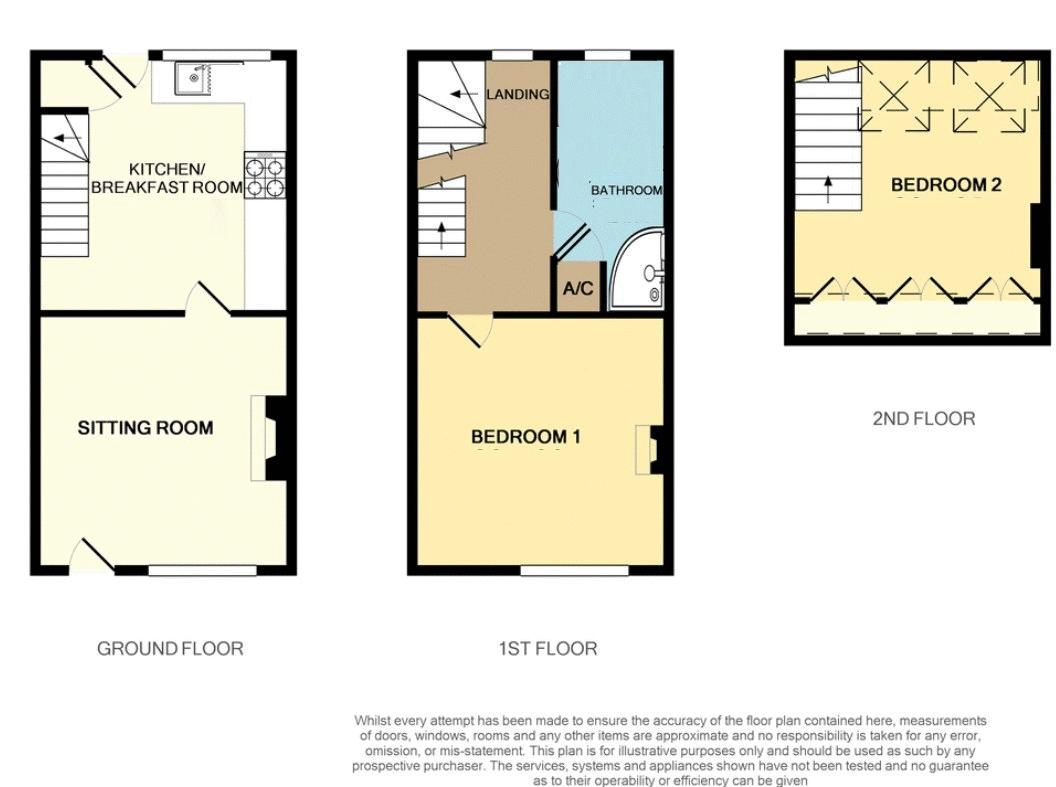Asking Price £220,000
2 Bedroom Not Specified For Sale in Priest Lane, Pershore
**TWO DOUBLE BEDROOM MID TERRACE IN THE DESIRABLE PERSHORE TOWN CENTRE** Characterful features throughout the property; sitting room with wood burner; recently re-fitted kitchen/dining room with integrated appliances and door to the courtyard garden with outbuildings; main bedroom and shower room on the first floor; bedroom two on the second floor. Permit parking is available. Within walking distance to Pershore town centre, steeped in history with an array of independent retailers, restaurants, leisure facilities, schooling, medical facilities, Pershore Abbey and park.
Front
Entrance into this property is off Priest Lane into the characterful lounge.
Sitting Room
12' 3'' x 11' 11'' (3.73m x 3.63m)
Wooden entrance door with obscure glazing and double glazed window to the front aspect. The focal point of this room is the exposed brick chimney breast with wood burner and shelving into alcoves both side with fitted cupboard. Radiator. Television and telephone points. Ceiling down lights.
Kitchen/ Dining Room
12' 2'' x 12' 0'' (3.71m x 3.65m) Max
Double glazed window and door to the rear aspect. Fitted with a range of 'shaker style' wall and base units surmounted by wood effect work surface with upstands. Ceramic sink with mixer tap. Integrated Bosch oven, microwave, four ring gas hob with extractor. Space for fridge freezer and washing machine. Storage cupboard housing Worcester gas fired combination boiler. Tiled effect flooring. Two ceiling lights. Radiator. Door leading to stair well to first floor.
First Floor Landing
Double glazed window to the rear aspect. Wooden latched doors into the bedroom, shower room and stair well leading to the second floor.
Bedroom One
11' 8'' x 12' 0'' (3.55m x 3.65m) Max
Double glazed window to the front aspect. Cast iron feature fireplace. Stripped wooden floorboards. Radiator.
Shower Room
9' 10'' x 5' 5'' (2.99m x 1.65m)
Double glazed window to the rear aspect. Large shower cubicle with Triton electric shower. Vanity wash hand basin and low level w.c. Airing cupboard with shelving. Part wood panelled walls. Ladder/towel radiator. Ceiling down lights.
Bedroom Two
11' 3'' x 11' 4'' (3.43m x 3.45m) Min
Two double glazed sky lights to the rear aspect. Exposed brickwork and beams. Storage cupboards into the eaves. Radiator. Ceiling spot lights.
Rear Garden
Enclosed by fencing with gates into neighbouring gardens (there is a right of access through gardens to the alleyway but the vendor states no-one ever uses it). The garden is block paved with steps to the upper part of the garden with planted borders. Two brick storage/out buildings. Watering tap.
About Pershore
Pershore is renowned for its outstanding Georgian buildings and the beautiful Pershore Abbey and Abbey park. The towns tranquillity is helped by being surrounded by beautiful countryside and picturesque villages – including the wonderful Avon Meadow Community Wetlands – and is a haven for cyclists and ramblers. Pershore is a town renowned for its independent shops which offer the discerning shopper an extensive range of purchases. There are also many specialist shops, welcoming pubs and restaurants, along with the monthly 'Broad Street market.' During August visitors will be able to purchase the town’s most famous fruit – the Pershore plum – that is also celebrated during a month-long award-winning festival.
Further Information
Residents parking is available through Wychavon Council and is approx. £40 per annum (although this should be verified directly with the council as should the cost for additional/visitor permits).
Number 26 has a legal right of access through the rear garden and 28 has a legal right of access through number 30's garden to reach the alleyway. None of the residents currently use this right of access.
The boiler was replaced circa 2019.
Kitchen was re-fitted in June 2023.
The loft was converted into a bedroom in 1983.
Tenure: Freehold
Council Tax Band: C
Broadband and Mobile Information
To check broadband speeds and mobile coverage for this property please visit:
https://www.ofcom.org.uk/phones-telecoms-and-internet/advice-for-consumers/advice/ofcom-checker and enter postcode WR10 1EB
Important Information
- This is a Freehold property.
Property Features
- Two double bedroom terrace cottage believed to date back to 1870
- Character features throughout including exposed brick fireplace, wooden latched doors and beams
- Cosy sitting room with wood burner, alcove shelving and fitted cupboard
- Recently re-fitted kitchen/dining room with integrated appliances
- Bedroom one on first floor with stripped wooden floorboards
- Bedroom two on second floor with exposed brickwork and beams
- First floor shower room with built in storage
- Low maintenance courtyard garden with out buildings
- Convenient town centre location with residents' permit parking available
- **THIS PROPERTY IS AVAILABLE TO VIEW 7 DAYS A WEEK**

- Call: 01386 556506
- Arrange a viewing
-
 Printable Details
Printable Details
- Request phone call
- Request details
- Email agent
- Stamp Duty Calculator
- Value My Property
Nigel Poole & Partners
23 High Street
Pershore
Worcestershire
WR10 1AA
United Kingdom
T: 01386 556506
E: tania.port@nigelpooleestateagents.co.uk

