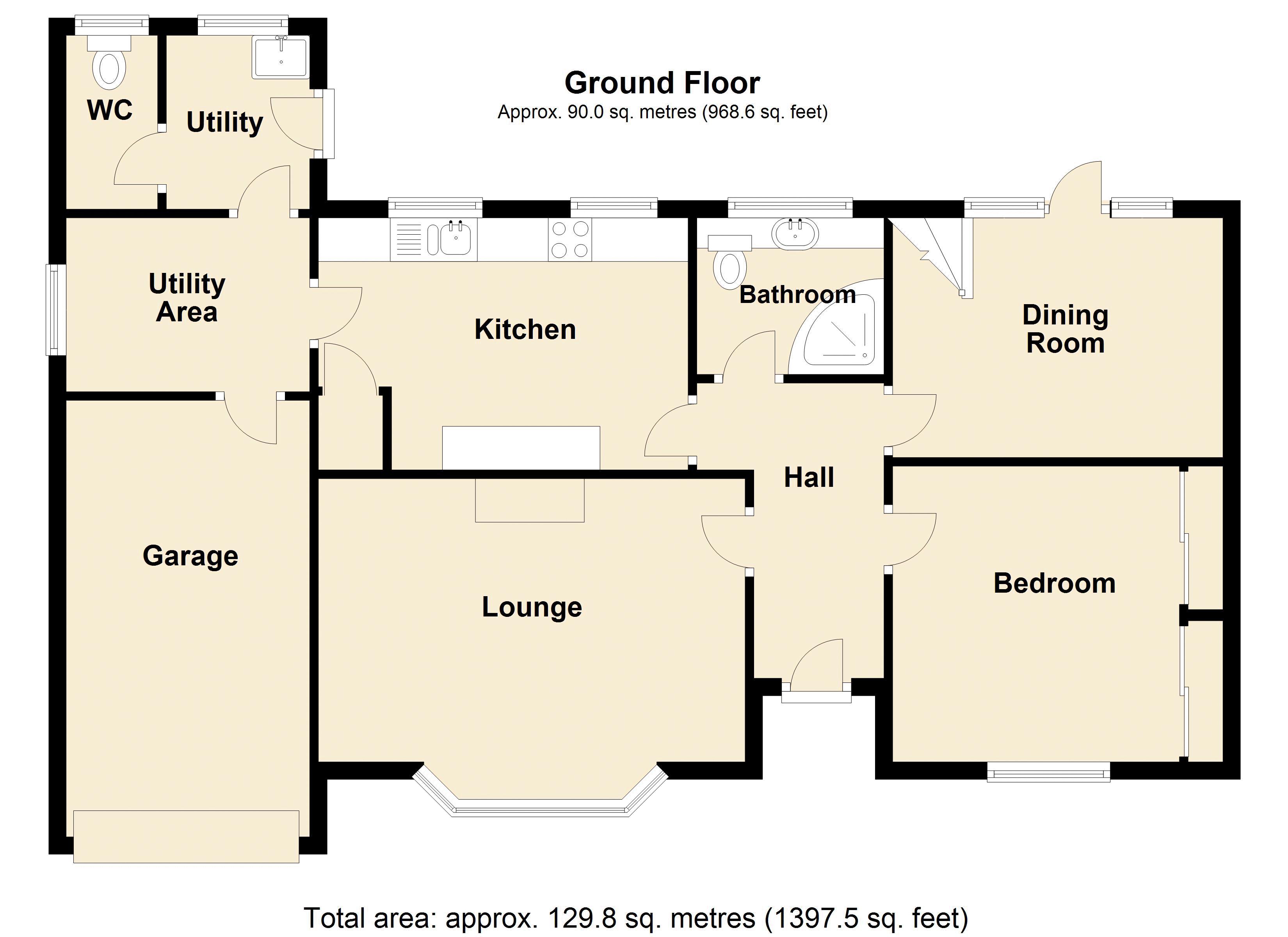Asking Price £335,000
3 Bedroom Bungalow For Sale in Cherry Orchard, Pershore
**THREE BEDROOM DORMER BUNGALOW IN A QUIET CUL-DE-SAC LOCATION WITHIN EASY REACH OF PERSHORE TOWN CENTRE** Entrance hall; lounge with bay window; kitchen; dining room overlooking the rear garden; utility room with w.c.; bedroom and bathroom on the ground floor. Two further bedrooms - one with en-suite on the first floor. Enclosed rear garden. Garage and parking. NO CHAIN.
Front
Lawn with planted beds and borders. Block paved driveway.
Entrance Hall
Obscure double glazed entrance door. Radiator.
Lounge
15' 8'' x 12' 7'' max (4.77m x 3.83m)
Double glazed bay window to the front aspect. Fireplace with wooden surround and living flame gas fire. Three radiators.
Kitchen
13' 7''x 8' 9'' (4.14m x 2.66m)
Double glazed windows to the rear. Range of wall and base units surmounted by work surface. One and a half bowl stainless steel sink and drainer with mixer tap. Stoves cooker with extractor hood. Space for under counter appliance. Space for fridge freezer. Tiled splash backs and floor. Radiator.
Dining Room
11' 11'' max x 8' 11'' (3.63m x 2.72m)
Double glazed windows and door into the garden. Stairs to first floor. Radiator.
Inner Hallway
8' 8'' x 6' 4'' max (2.64m x 1.93m)
Obscure window to the side. Wall mounted Worcester gas-fired combination boiler. Two storage cupboards. Doors into garage and utility.
Utility
5' 11'' x 4' 7'' (1.80m x 1.40m)
Double glazed window to the rear aspect. Ceramic sink. Space and plumbing for washing machine.
W.C.
5' 11'' x 2' 11'' (1.80m x 0.89m)
Obscure double glazed window to the rear aspect. Low level w.c.
Bedroom One
12' 1'' max into wardrobe space x 11' 2'' (3.68m x 3.40m)
Double glazed window to the front aspect. Fitted wardrobes. Radiator.
Ground Floor Bathroom
6' 4'' x 5' 5'' (1.93m x 1.65m)
Obscure double glazed window to the rear aspect. Corner shower cubicle with mains fed shower. Fitted vanity unit with wash hand basin and w.c. Ladder/towel radiator. Extractor fan.
Landing
Double glazed Velux window.
Bedroom Two
11' 10'' x 12' 5'' (3.60m x 3.78m)
Restricted head height. Double glazed Velux windows to the front and rear aspect. Radiator.
En-Suite
12' 5'' x 8' 2'' (3.78m x 2.49m)
Restricted head height. Double glazed Velux window to the rear aspect. Shower cubicle with mains fed shower. Vanity wash hand basin. Low level w.c. Ladder/towel radiator. Extractor fan.
Bedroom Three
12' 5'' x 8' 7'' (3.78m x 2.61m)
Restricted head height. Double glazed Velux windows to the front and rear aspect. Radiator.
Garage
16' 8'' x 8' 8'' (5.08m x 2.64m)
Electric roller door to the front. Light, power and water tap. Rear door into inner hallway.
Garden
The enclosed rear garden.
Important information
This is a Freehold property.
Property Features
- Three bedroom detached dormer bungalow
- Quiet cul-de-sac location within easy reach of Pershore town centre
- Lounge
- Kitchen and Dining Room
- Bedroom and bathroom on the ground floor
- Two further bedrooms - one with en-suite on the first floor
- Utility Room and w.c.
- Garage and parking
- Enclosed rear garden
- **THIS PROPERTY CAN BE VIEWED 7-DAYS A WEEK**

- Call: 01386 556506
- Arrange a viewing
-
 Printable Details
Printable Details
- Request phone call
- Request details
- Email agent
- Stamp Duty Calculator
- Value My Property
- Mortgage Calculator
- Check mortgage eligibility online
Nigel Poole & Partners
Pershore
Pershore
Worcestershire
WR10 1EU
United Kingdom
T: 01386 556506
E: tania.port@nigelpooleestateagents.co.uk


