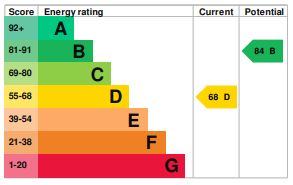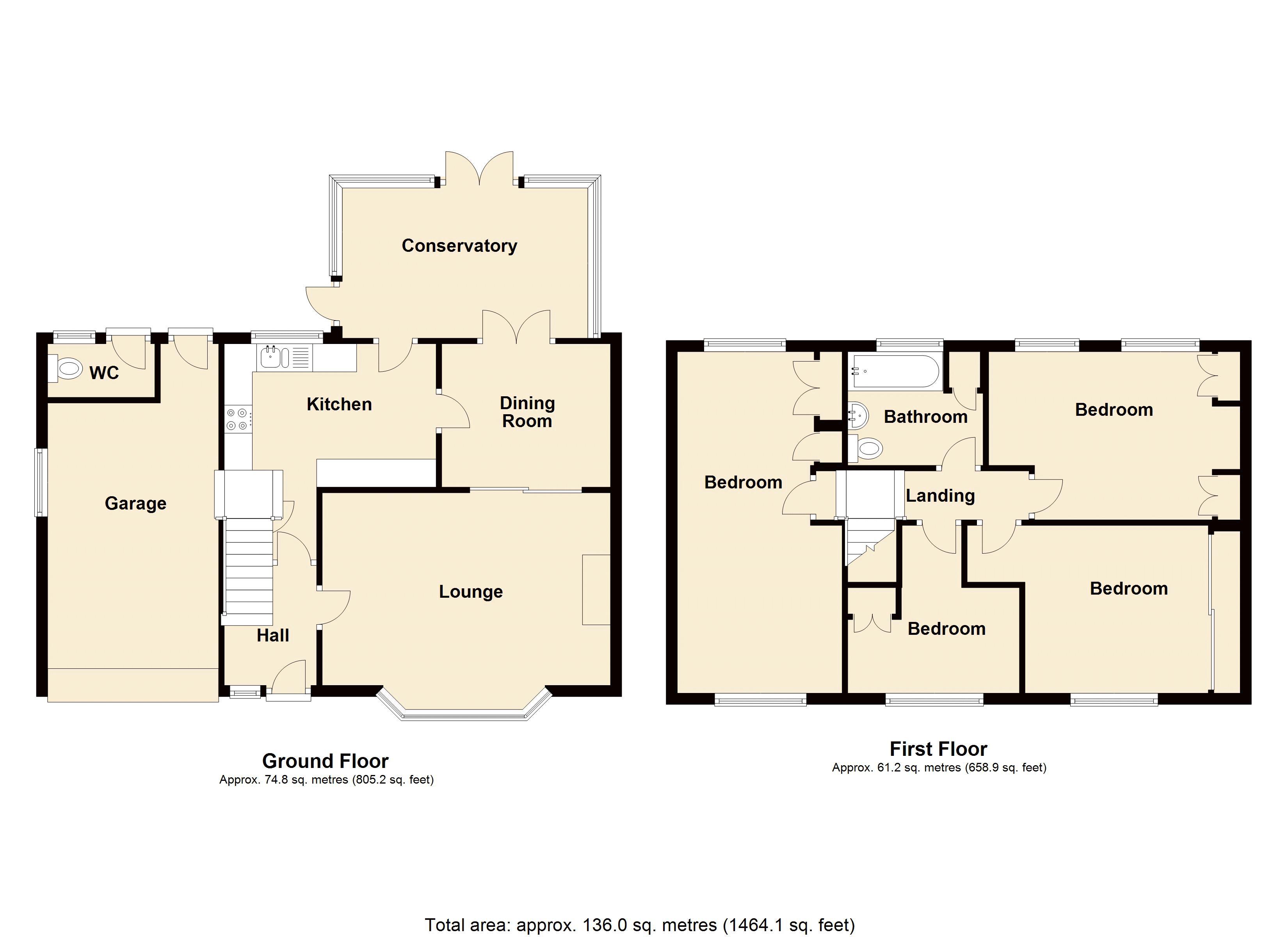Asking Price £335,000
4 Bedroom House For Sale in Durcott Road, Evesham
**EXTENDED FOUR BEDROOM FAMILY HOME IN NEED OF MODERNISATION** This spacious 4 bedroom semi-detached home internally boasts dual aspect master-suite, 3 further bedrooms, family bathroom, lounge, kitchen with separate formal dining room, conservatory, downstairs wc/garden toilet and integral single garage. Externally the property benefits from off-street parking for at least 3 cars and a beautifully presented mature rear garden with side access.
Front
Gravelled driveway with parking for at least 3 cars with side access and matured plants and shrubbery
Entrance Hallway
Carpeted flooring, radiator, stairwell to landing, bedrooms and family bathroom and doors leading to Lounge & Kitchen
Lounge
Carpeted flooring underfoot, UPVC DG bay window to front aspect, feature fire surround, radiator and sliding glass doors to formal dining room
Dining Room
Carpeted flooring, radiator, UPVC DG french doors to conservatory and door leading to kitchen
Kitchen
Mix of wall and base units surmounted by worksurface. Sink and drainer with mixer taps, tiled splashback, cooker and extractor fan over, lino flooring, UPVC DG window to rear aspect, storage room/pantry, doors to hallway and conservatory
Conservatory
Fully UPVC DG, tiled flooring, French doors to garden and accessed from both dining room and kitchen.
Landing
Carpeted flooring giving access to 4 bedrooms and family bathroom
Bedroom 1
Master suite with dual aspect, carpeted flooring, radiator and built in double wardrobes
Family Bathroom
Lino flooring, tiled walls, bath with shower over, stand alone wash hand basin and low flush wc with UPVC DG to rear aspect
Bedroom 2
Carpeted flooring, radiator, built in double wardbrobes & vanity unit, UPVC DG to rear aspect,
Bedroom 3
Carpeted flooring, radiator, built in mirrored sliding door double wardrobes, UPVC DG window to front aspect
Bedroom 4
Carpeted flooring, radiator, UPVC DG window to front aspect, built in storage unit over stairwell
Gardeners/Outside toilet
UPVC DG window to rear aspect, stand alone wash hand basin and low flush wc tiled flooring
Garage
Electric and lighting access to rear aspect
Garden
Patio area partly covered by awning gives way to beautifully lawned garden with a mature mix of plants and shrubs, side access
Tenure: Freehold.
Council Tax Band: C
Broadband and Mobile Information
Broadband and Mobile Information
To check broadband speeds and mobile coverage for this property please visit:
https://www.ofcom.org.uk/phones-telecoms-and-internet/advice-for-consumers/advice/ofcom-checker and enter postcode WR11 1ED
Important information
This is a Freehold property.
Property Features
- Four bedroom family home
- Dual aspect master-suite
- Dining room
- Conservatory
- Garage
- In need of modernisation
- Sought after location
- No upward chain
- **VIEWING AVAILABLE 7 DAYS A WEEK**


- Call: 01386 556506
- Arrange a viewing
-
 Printable Details
Printable Details
- Request phone call
- Request details
- Email agent
- Stamp Duty Calculator
- Value My Property
- Mortgage Calculator
- Check mortgage eligibility online
Nigel Poole & Partners
Pershore
Pershore
Worcestershire
WR10 1EU
United Kingdom
T: 01386 556506
E: tania.port@nigelpooleestateagents.co.uk



