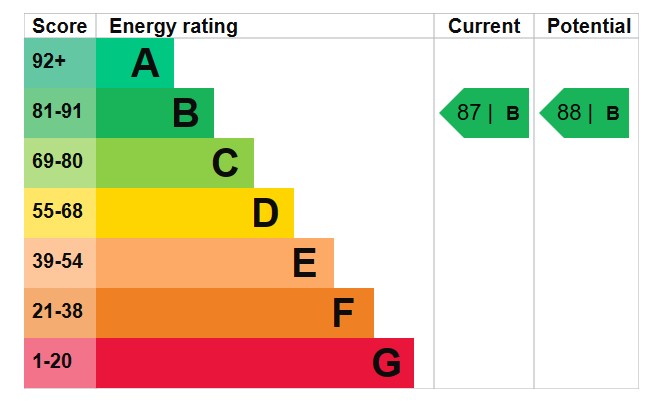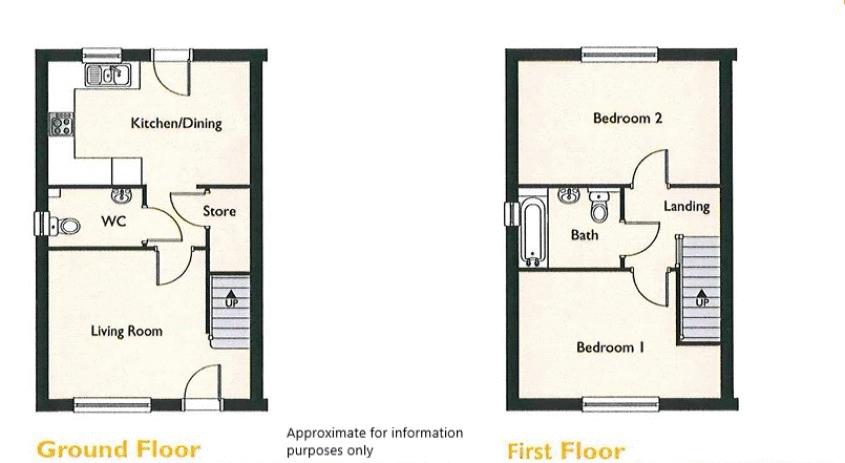Shared Ownership £132,500
2 Bedroom House For Sale in Parker Close, Pinvin
**ANOTHER PROPERYT SOLD (stc) BY NIGEL POOLE & PARTNERS PERSHORE. FOR A FREE MARKET APPRAISAL CALL 01386 556506** **TWO BEDROOM SEMI-DETACHED HOUSE-50% SHARE** Living room; cloakroom; kitchen/dining room with a door to the rear garden. On the first floor there are two bedrooms and a bathroom. The garden is laid to lawn with patio seating areas. Driveway with parking for two vehicles. Located in the sought-after village of Pinvin a little to the north of Pershore, approximately 7 miles from Worcester and about 6 miles from Evesham. It is also the location of Pershore railway station and has easy access to the new Worcestershire Parkway. The thriving village has a school, church, playing field, Memorial Hall, Asda Pinvin Express and a public house. Built in 2019 still under the NHBC guarantee.
Front
Low maintenance with planting. Driveway with gated access to the rear garden.
Living Room
15' 1'' x 11' 8'' (4.59m x 3.55m) max
Double glazed window to the front aspect. Door to the inner hall, cloakroom, storage cupboard and the kitchen/dining room. Stairs rising to the first floor. Radiator.
Cloakroom
7' 1'' x 4' 5'' (2.16m x 1.35m)
Obscure double glazed window to the side aspect. Pedestal wash hand basin and low flush w.c. Tiled splashbacks. Laminate flooring. Radiator.
Kitchen/Dining Room
15' 1'' x 9' 7'' (4.59m x 2.92m)
Double glazed window to the rear aspect. Obscure double glazed door to the garden. Wall and base units surmounted by worksurface. One and a half sink and drainer with mixer tap. Integrated eye level oven. Gas hob with extractor fan over. Space for a fridge freezer. Space and plumbing for a washing machine. Cupboard housing the gas fired Worcester boiler. Radiator.
Landing
Doors to two bedrooms and a bathroom. Access to the loft. Radiator.
Bedroom One
15' 1'' x 9' 7'' (4.59m x 2.92m)
Double glazed window to the rear aspect. Storage cupboard. Radiator.
Bedroom Two
15' 1'' x 9' 11'' (4.59m x 3.02m)
Double glazed window to the front aspect. Radiator.
Bathroom
7' 6'' x 6' 1'' (2.28m x 1.85m)
Obscure double glazed window to the side aspect. Panelled bath with mains fed shower over. Pedestal wash hand basin and low flush w.c. Tiled splashbacks. Laminate flooring. Radiator.
Garden
The rear garden is laid to lawn with patio seating areas. Garden shed. Outside tap. Gated access to the drive. Solar panels to the roof.
Tenure: Leasehold
125 years from 2019. Rent is payable £327.95 per month. Service charge payable monthly £47.59. This information should be verified by a purchaser solicitor.
An interested buyer must be assessed for affordability and credit checks by Rooftop and eligibility by Help to Buy.
Council Tax Band: C
Broadband and Mobile Information:
Broadband and Mobile Information
To check broadband speeds and mobile coverage for this property please visit:
https://www.ofcom.org.uk/phones-telecoms-and-internet/advice-for-consumers/advice/ofcom-checker and enter postcode WR10 2DN
Am I eligible?
You must be at least 18 years old.
Your combined household income must be less than £80,000.
You don’t necessarily need to be a first-time buyer, but you can’t own another home at the same time. Your home must be sold subject to contract and sold by the time you exchange contracts on your new home.
You are unable to buy a suitable home on the open market.
You must be able to afford the payments for your share.
You must be able to demonstrate that you have a good credit history.
You have savings to cover the mortgage deposit plus approximately £3,000 for legal, survey and mortgage fees plus stamp duty (if applicable).
For some homes you must have a local connection to the relevant area (live, work or family)
Important Information
- This is a Leasehold property.
Property Features
- Two bedroom semi detached house
- Kitchen/dining room with access to the garden
- Westerly facing rear garden
- Driveway for parking two vehicles
- 50% Shared Ownership
- Sought after location
- NO CHAIN
- **VIEWING AVAILABLE 7 DAYS A WEEK**

- Call: 01386 556506
- Arrange a viewing
-
 Printable Details
Printable Details
- Request phone call
- Request details
- Email agent
- Stamp Duty Calculator
- Value My Property
Nigel Poole & Partners
23 High Street
Pershore
Worcestershire
WR10 1AA
United Kingdom
T: 01386 556506
E: tania.port@nigelpooleestateagents.co.uk

