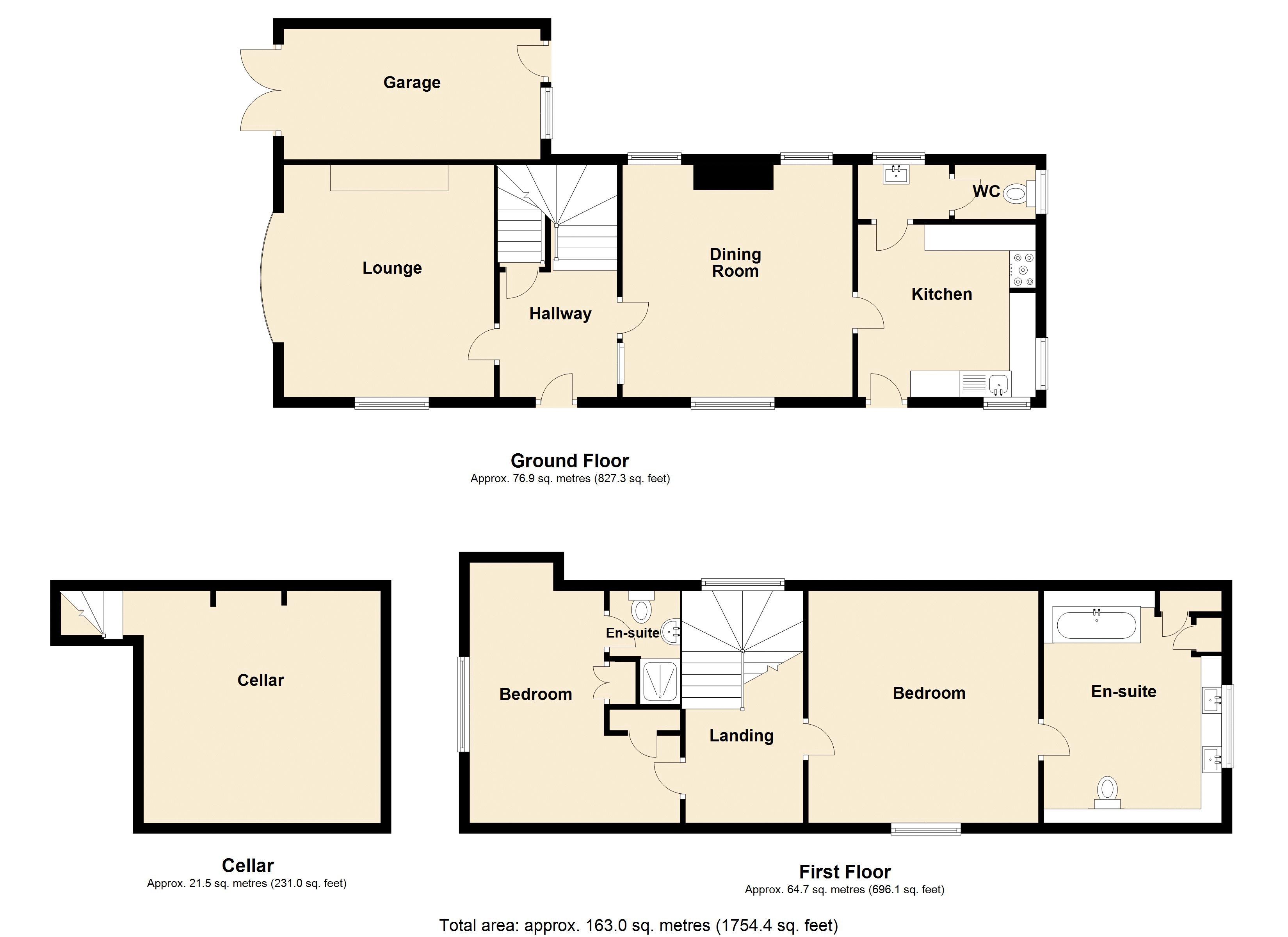Asking Price £600,000
2 Bedroom Cottage For Sale in Manor Road, Eckington
**A CHARMING TWO BEDROOM GRADE II LISTED COTTAGE** In the sought after village of Eckington believed to date back to the 16th century. Character though out with exposed beams and lead windows. Entrance hall; living room - the focal point of which is the beautiful inglenook fireplace; dining room again the focal point is the Oak fireplace; kitchen and cloakroom. On the first floor two bedrooms both with en-suite. Stunning mature cottage garden. Garage and driveway with parking for several vehicles.
Front
Driveway with garage. Gated leading to the driveway and garage with parking for several vehicles. Garden shed. Garden with access to the entrance hall and the kitchen.
Entrance Hall
Original stone floor. Doors to the living room, dining room and to the cellar. Stairs rising to the first floor. Radiator.
Living Room
16' 0'' x 13' 0'' (4.87m x 3.96m) max
Dual aspect single glazed windows to the front aspect and bay window to the side aspect with a window seat. Exposed brick wall and inglenook with an open fire. Two radiators.
Dining Room
14' 10'' x 14' 1'' (4.52m x 4.29m)
Single glazed windows to the front and rear. Oak fireplace with monastic carvings dating the timbers pre 14th Century. Door to the kitchen. Radiator.
Kitchen
11' 9'' x 10' 11'' (3.58m x 3.32m)
Single glazed windows. Door to the garden. Base units surmounted by worksurface. Double sink and drainer with mixer tap. Electric oven and hob with an extractor fan. Space and plumbing for a dishwasher. Quarry tile floor. Radiator. Door to the cloakroom.
Cloakroom
10' 7'' x 3' 4'' (3.22m x 1.02m)
Single glazed window to the rear aspect. Wall mounted wash hand basin. Door to the w.c. Obscure single glazed window. Low flush w.c. Tiled flooring.
Landing
Single glazed window. Doors to two bedrooms. Wood flooring.
Master Bedroom
14' 6'' x 14' 2'' (4.42m x 4.31m)
Single glazed window. Vaulted ceiling. Door to the en-suite. Radiator.
En-suite
14' 6'' x 10' 7'' (4.42m x 3.22m)
Single glazed window. Panelled bath with mixer tap and shower head. Vanity wash hand basins. Low flush w.c. Tiled splashbacks. Shaver point. Cupboard housing the gas fired Worcester combination boiler. Two radiators.
Bedroom Two
15' 10'' x 13' 6'' (4.82m x 4.11m) max
Single glazed window. Vaulted ceiling. Fitted wardrobe. Wood flooring. Door to the en-suite. Radiator.
En-suite
8' 0'' x 3' 9'' (2.44m x 1.14m)
Shower cubicle with mains fed shower. Tiled splashbacks. Vanity wash hand basin and low flush w.c. Central heated ladder rail.
Garage
Garden
Laid to lawn with a patio seating area and mature planting. Courtyard to the rear of the property with access to the garage.
Tenure: Freehold
Council Tax Band:
Broadband and Mobile Information
To check broadband speeds and mobile coverage for this property please visit:
https://www.ofcom.org.uk/phones-telecoms-and-internet/advice-for-consumers/advice/ofcom-checker and enter postcode WR10 3BH
Identity Checks
Estate Agents are required by law to conduct anti-money laundering checks on all those buying a property. We have partnered with a third part supplier to undertake these, and a buyer will be sent a link to the supplier’s portal. The cost of these checks is £30 per person including VAT and is non-refundable. The charge covers the cost of obtaining relevant data, any manual checks and monitoring which may be required. This fee will need to be paid and checks completed in advance of the issuing of a memorandum of sale.
Disclaimer
All measurements are approximate and for general guidance only. Whilst every attempt has been made to ensure accuracy, they must not be relied on.
The fixtures, fittings and appliances referred to have not been tested and therefore no guarantee can be given and that they are in working order.
Internal photographs are reproduced for general information and it must not be inferred that any item shown is included with the property.
Whilst we carry out due diligence before launching a property to the market and endeavour to provide accurate information, buyers are advised to conduct their own due diligence.
Our information is presented to the best of our knowledge and should not solely be relied upon when making purchasing decisions. The responsibility for verifying aspects such as flood risk, easements, covenants and other property related details rests with the buyer.
Important Information
- This is a Freehold property.
Property Features
- A charming characterful detached Grade II cottage
- Living room with an Inglenook and open fire
- The focal point of the dining room is the Oak fireplace
- Two double bedrooms with en-suite
- Stunning cottage garden
- Garage and driveway with parking for several vehicles
- Sought after village location
- No upward chain
- **VIEWING AVAILABLE 7 DAYS A WEEK**
Media
- Call: 01386 556506
- Arrange a viewing
-
 Printable Details
Printable Details
- Request phone call
- Request details
- Email agent
- Stamp Duty Calculator
- Value My Property
Nigel Poole & Partners
23 High Street
Pershore
Worcestershire
WR10 1AA
United Kingdom
T: 01386 556506
E: tania.port@nigelpooleestateagents.co.uk

