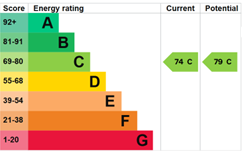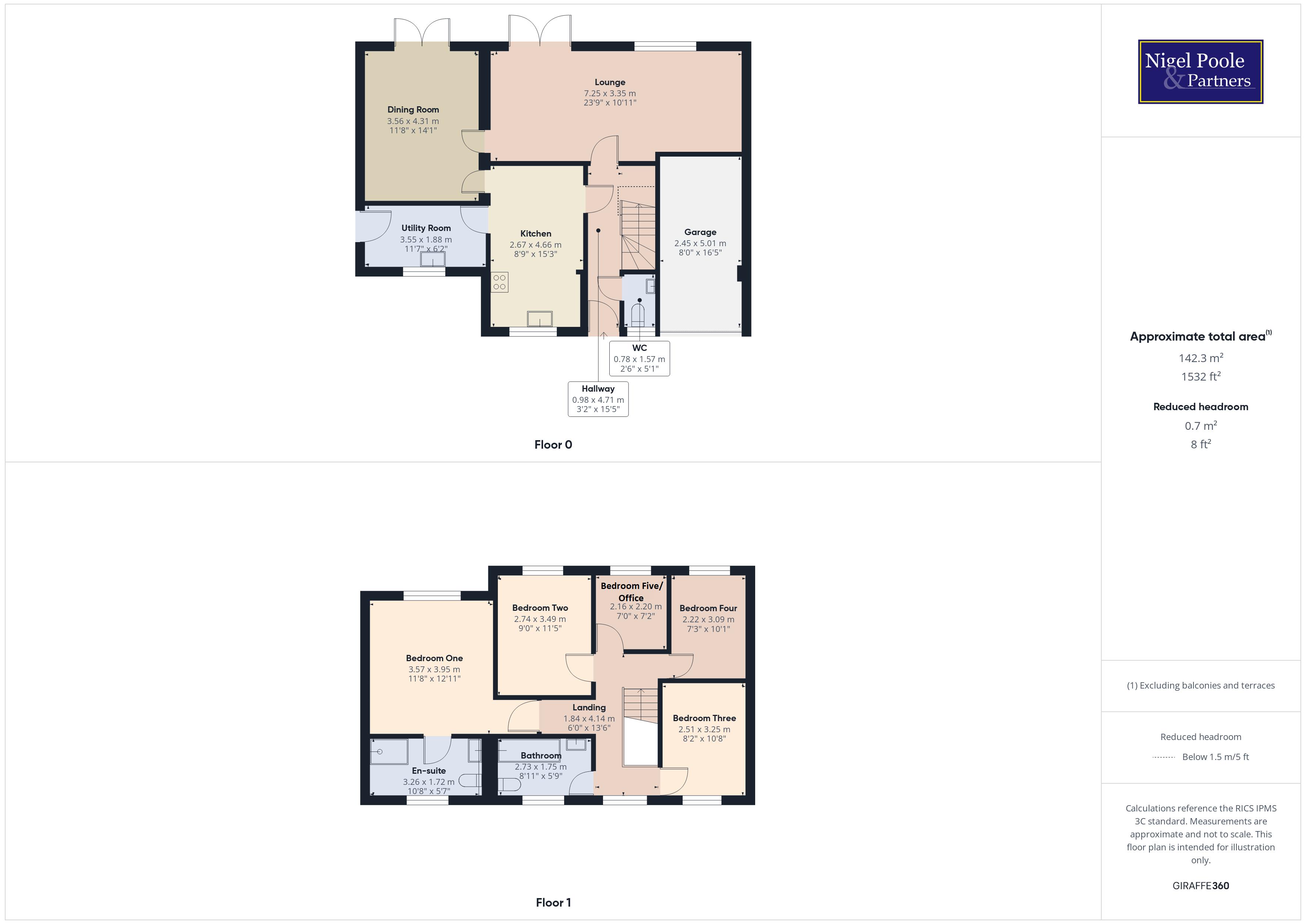Asking Price £500,000
5 Bedroom House For Sale in Shrubbery Road, Drakes Broughton
**A BEAUTIFULLY PRESENTED FIVE BEDROOM DETACHED HOME IN THE HEART OF DRAKES BROUGHTON, WITH COUNTRYSIDE VIEWS TO THE REAR ASPECT** Entrance hall; cloakroom; kitchen; lounge with log burner; separate dining room; utility; five bedrooms and family bathroom, the master benefiting from an en-suite shower room. Rear garden zones taking advantage of the sun throughout the day; patio seating area taking advantage of the countryside views; laid to lawn with mature planted borders; additional slated westerly facing seating area to the rear. Driveway with parking for multiple vehicles along with a garage with light and power. Located in the centre of a thriving communal village with amenities including a first & middle school (which feeds Pershore High School), church, village hall, two public houses and shops including a general store, hairdressers, pet shop and fish and chip takeaway. The new train station of Worcestershire Parkway at Norton is located approx. 5-minute drive from the village and has direct links to Birmingham, London, and Cheltenham.
** A BEAUTIFULLY PRESENTED FIVE BEDROOM DETACHED HOME IN THE HEART OF DRAKES BROUGHTON, WITH COUNTRYSIDE VIEWS TO THE REAR ASPECT **Entrance hall; cloakroom; kitchen; lounge with log burner; separate dining room; utility; five bedrooms and family bathroom, the master benefiting from an en-suite shower room. Rear garden zones taking advantage of the sun throughout the day; patio seating area taking advantage of the countryside views; laid to lawn with mature planted borders; additional slated westerly facing seating area to the rear. Driveway with parking for multiple vehicles along with a garage with light and power. Located in the centre of a thriving communal village with amenities including a first & middle school (which feeds Pershore High School), church, village hall, two public houses and shops including a general store, hairdressers, pet shop and fish and chip takeaway. The new train station of Worcestershire Parkway at Norton is located approx. 5-minute drive from the village and has direct links to Birmingham, London, and Cheltenham.
Front
Driveway with parking for multiple vehicles; laid to lawn with mature planted boarders; gated access to the sides; electric EV charger; wall lights; obscure double glaze composite door to the entrance hall.
Entrance Hall
15' 5'' x 3' 2'' (4.71m x 0.98m)
Doors to the cloakroom, kitchen and lounge; stairs rising to the first floor with open under stairs storage. Pendant light fitting; radiator; tiled flooring.
Kitchen
15' 3'' x 8' 9'' (4.66m x 2.67m)
Double glazed window to the front aspect. A range of wall and base units surmounted with worktop and upstand. Composite kitchen sink with drainer and mixer tap; integrated 'Neff' oven and grill with 'Neff' gas hob and extractor above; dishwasher and fridge. Breakfast bar area; downlights; radiator; wood effect flooring. Door to the utility room and dining room.
Utility Room
6' 2'' x 11' 7'' (1.88m x 3.55m)
Double glazed window to the front aspect. A range of base and larder units surmounted with wood effect worktop; stainless steel sink and drainer with mixer tap; wall mounted 'Worcester Bosch' gas-fired boiler. Space for a fridge/freezer, space and plumbing for a washing machine and tumble dryer. Pendant light fitting; radiator; tiled flooring; doors to the garden and kitchen.
Dining Room
14' 1'' x 11' 8'' (4.31m x 3.55m)
Double glazed French doors to the rear garden. Pendant light fitting; radiator; wood effect flooring. Door to the lounge and kitchen.
Lounge
10' 11'' x 23' 9'' (3.35m x 7.25m)
Double glazed French doors and window to the rear garden. Fireplace with oak mantel and tiled hearth with log burner. Pendant light fitting; radiators.
Cloakroom
5' 1'' x 2' 6'' (1.57m x 0.78m)
Obscure double glazed window to the front aspect. Vanity hand wash basin with mixer tap; low level w.c.; pendant light fitting; radiator; tiled flooring.
Bedroom One
12' 11'' x 11' 8'' (3.95m x 3.57m)
Double glazed window to the rear aspect. Pendant light fitting; radiator. Door to the en-suite.
Bedroom Two
11' 5'' x 9' 0'' (3.49m x 2.74m)
Double glazed window to the front aspect. Pendant light fitting; radiator.
Bedroom Three
10' 8'' x 8' 2'' (3.25m x 2.51m)
Double glazed window to the rear aspect. Pendant light fitting; radiator.
Bedroom Four
10' 1'' x 7' 3'' (3.09m x 2.22m)
Double glazed window to the rear aspect. Pendant light fitting; radiator.
Bedroom Five/Office
7' 2'' x 7' 0'' (2.20m x 2.16m)
Double glazed window to the rear aspect. Pendant light fitting; radiator.
En-suite
5' 7'' x 10' 8'' (1.72m x 3.26m)
Obscure double glazed window to the front aspect. Walk in 'Mira' bar mixer shower with diverter; vanity hand wash basin with mixer tap. Low level w.c.; part Porcelanosa tiled walls; electric shaver point; down lights with night sensor light; extractor fan; central heated ladder rail; tiled flooring.
Family Bathroom
5' 9'' x 8' 11'' (1.75m x 2.73m)
Obscure double glazed window to the front aspect. Panelled bath with mixer tap; mains fed 'Mira' electric shower; vanity with hand wash basin and mixer tap; w.c.; Porcelanosa tiled walls; down lights; extractor fan; electric heated ladder rail; tiled flooring.
Landing
13' 6'' x 6' 0'' (4.14m x 1.84m)
Double glazed window to the front aspect. Doors to bedrooms and family bathroom; pendant light; access to the loft, which is part boarded with a ladder.
Rear Garden
Gated access to the front. Astro turf area to the south aspect with wooden summer house; laid lawn and patio area. Mature planted boarders; slated seating area; wooden sheds and log store. Vegetable planting area; electric point; wall light and outside watering tap.
Garage
16' 5'' x 8' 0'' (5.01m x 2.45m)
Up and over door to the front with light and power.
Tenure: Freehold
Council Tax Band: D
Broadband and Mobile Information:
To check broadband speeds and mobile coverage for this property please visit:
https://www.ofcom.org.uk/phones-telecoms-and-internet/advice-for-consumers/advice/ofcom-checker and enter postcode WR10 2BE
Identity Checks
Estate Agents are required by law to conduct anti-money laundering checks on all those buying a property. We have partnered with a third part supplier to undertake these, and a buyer will be sent a link to the supplier’s portal. The cost of these checks is £30 per person including VAT and is non-refundable. The charge covers the cost of obtaining relevant data, any manual checks and monitoring which may be required. This fee will need to be paid and checks completed in advance of the issuing of a memorandum of sale.
Disclaimer
All measurements are approximate and for general guidance only. Whilst every attempt has been made to ensure accuracy, they must not be relied on.
The fixtures, fittings and appliances referred to have not been tested and therefore no guarantee can be given and that they are in working order.
Internal photographs are reproduced for general information and it must not be inferred that any item shown is included with the property.
Whilst we carry out due diligence before launching a property to the market and endeavour to provide accurate information, buyers are advised to conduct their own due diligence.
Our information is presented to the best of our knowledge and should not solely be relied upon when making purchasing decisions. The responsibility for verifying aspects such as flood risk, easements, covenants and other property related details rests with the buyer.
Important Information
- This is a Freehold property.
Property Features
- Beautifully presented five bedroom detached home
- Countryside views to the rear aspect
- Kitchen with integrated appliances and breakfast bar
- Separate dining room with French doors to the garden
- Lounge with log burner and French doors to the garden
- Utility room and downstairs cloakroom
- Bedroom one with en-suite shower room
- Four further bedrooms, family bathroom
- Zoned garden to take advantage of the sunshine all day
- Driveway for multiple vehicles, EV charging point and garage

- Call: 01386 556506
- Arrange a viewing
-
 Printable Details
Printable Details
- Request phone call
- Request details
- Email agent
- Stamp Duty Calculator
- Value My Property
Nigel Poole & Partners
23 High Street
Pershore
Worcestershire
WR10 1AA
United Kingdom
T: 01386 556506
E: tania.port@nigelpooleestateagents.co.uk

