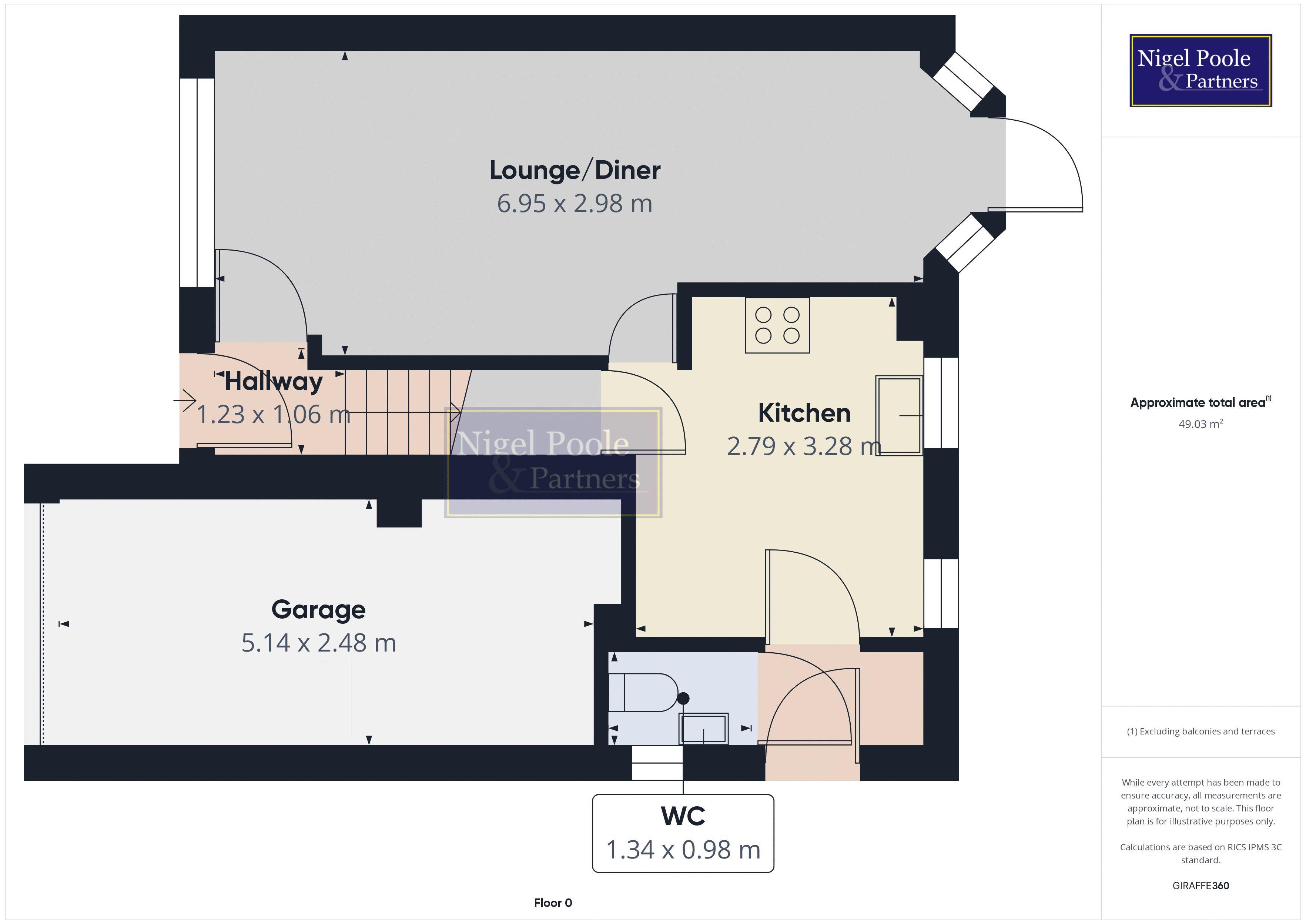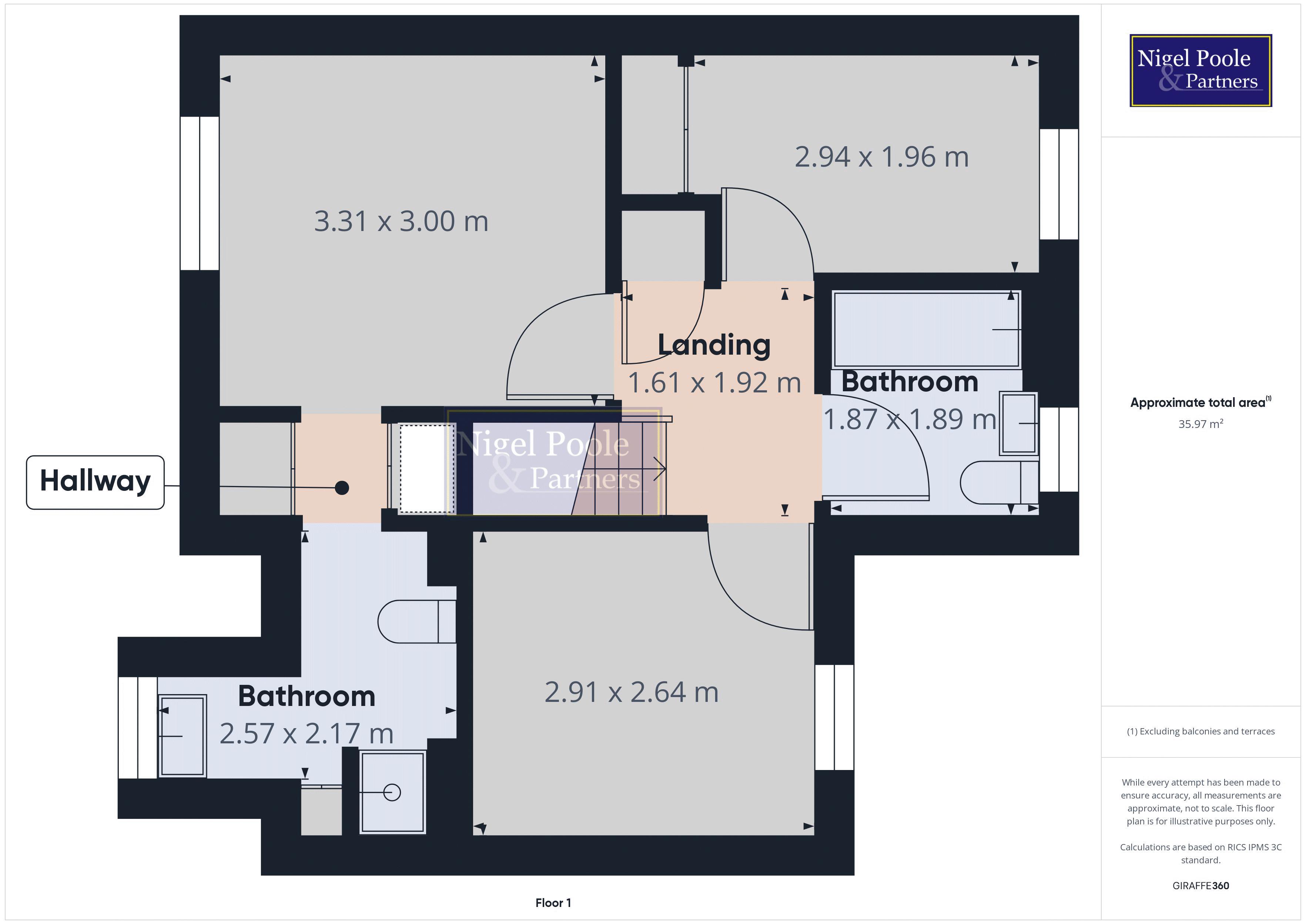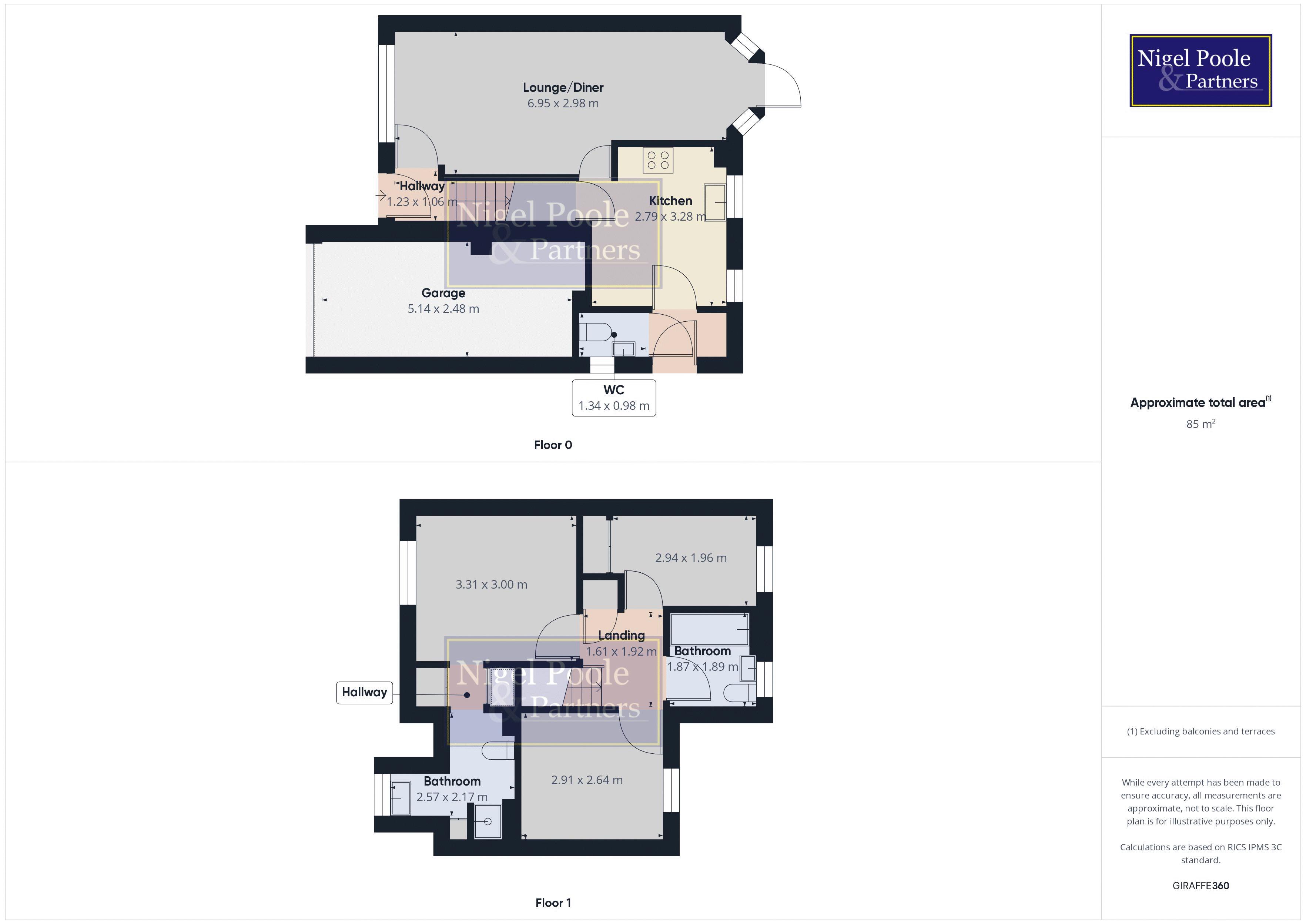Guide Price £325,000
3 Bedroom House For Sale in Clyde Avenue, Evesham
**DETACHED THREE BEDROOM FAMILY HOME WITH GARAGE AND DRIVEWAY ON THE EVER-POPULAR COTSWOLDS RISE DEVELOPMENT** Internally the property boasts a generous through lounge, with dual aspect and feature fireplace and surround, well fitted kitchen, utility room, WC, 3 bedrooms, one with an ensuite and family bathroom. Externally the property benefits from a single garage and driveway for parking, laid to lawn rear garden with patio area, and side access. The property is ideally located with easy access to the Market Town Centre of Evesham with a wide range of amenities and transport links and close proximity to well serviced bus routes.
Front
Property is approached via block paved driveway and bordered with lawned areas and fencing/hedging.
Entrance Hall
Tiled flooring, radiator, door to the lounge and stairs to the first floor.
Lounge/Diner
Carpeted flooring, feature fireplace with surround, radiator x2, door to the kitchen. UPVC DG windows to the front aspect, UPVC DG windows and door to the rear aspect, leading out to the garden.
Kitchen
Tiled Flooring, half tiled, mix of wall and base units surmounted by work surface, UPVC DG windows to the rear aspect, wash hand basin with drainer, integrated cooker with electric hob, and extractor fan over. Breakfast bar, space for fridge/freezer/dishwasher, door to utility room.
Utility Room
Tiled flooring, space for dryer/washing machine, door to WC, side access to rear garden.
WC
Tiled Flooring, radiator, toilet, obscured UPVC DG to the side aspect, hand wash basin.
Landing
Carpeted flooring, access to family bathroom, and to bedroom 1, bedroom 2, and bedroom 3.
Bedroom 1
Carpeted flooring, radiator, UPVC DG window to the rear aspect.
Bedroom 2
Carpet flooring, radiator, UPVC DG Window to the rear aspect, bespoke built in wardrobe.
Bedroom 3
Carpeted flooring, radiator, 2x built in wardrobes with sliding doors. Access to ensuite
Ensuite
Carpeted flooring, radiator, shower, low flush WC, tiled splashbacks, pedestal wash hand basin, obscured UPVC DG to the front aspect.
Garden
Lawned garden bordered by a mix of mature shrubs and trees, with patio area and side access.
Tenure: Freehold
Council Tax Band: D
Broadband and Mobile Information
To check broadband speeds and mobile coverage for this property please visit: https://www.ofcom.org.uk/phones-telecoms-and-internet/advice-for-consumers/advice/ofcom-checker and enter postcode WR11 3FE
Important Information
- This is a Freehold property.
Property Features
- Three bedroom detached family home
- Garage and driveway
- Ensuite to master
- Quiet cul-de-sac location
- On the ever popular Cotswolds Rise development
- **NO ONWARD CHAIN**
- **VIEWING AVAILABLE 7 DAYS A WEEK**
- Call: 01386 556506
- Arrange a viewing
-
 Printable Details
Printable Details
- Request phone call
- Request details
- Email agent
- Stamp Duty Calculator
- Value My Property
Nigel Poole & Partners
Pershore
Pershore
Worcestershire
WR10 1EU
United Kingdom
T: 01386 556506
E: tania.port@nigelpooleestateagents.co.uk



