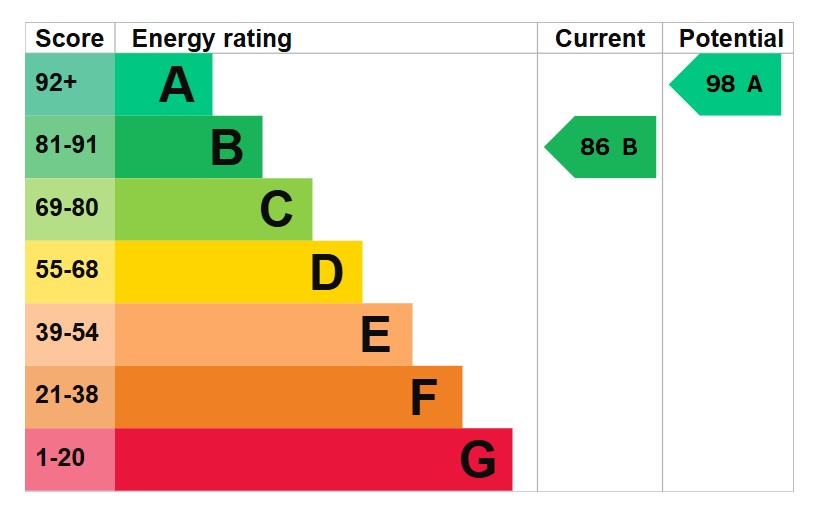Shared Ownership £102,000
2 Bedroom House For Sale in Hollyblue Close, Drakes Broughton
**ANOTHER PROPERTY SOLD (stc) BY NIGEL POOLE & PARTNERS. FOR A FREE MARKET APPRAISAL CALL 01386 556506** **TWO BEDROOM MID-TERRACE HOUSE 40% SHARED OWNERSHIP** Entrance hall; cloakroom; living/dining room with French doors to the South facing garden and kitchen. Two double bedrooms and a family bathroom. Low maintenance South facing garden. Parking for two vehicles. The village of Drakes Broughton is a thriving, communal village with a first & middle school, church, village hall, two public houses and shops including a general store, hairdressers, pet shop and fish and chip takeaway. The new train station of Worcestershire Parkway at Norton is located approx 5-minute drive from the village.
Front
Off road parking for two vehicles.
Entrance Hall
Doors to the cloakroom, kitchen and living/dining room. Stairs rising to the first floor. Radiator.
Cloakroom
5' 5'' x 3' 2'' (1.65m x 0.96m)
Obscure double glazed window to the front aspect. Pedestal wash hand basin and low flush w.c. Radiator.
Kitchen
11' 2'' x 6' 9'' (3.40m x 2.06m)
Double glazed window to the front aspect. Wall and base units surmounted by worksurface. Stainless steel sink and drainer with mixer tap. Integrated electric oven and gas hob with extractor fan over. Space and plumbing for a washing machine and space for a fridge freezer. Cupboard housing the Ideal gas fired boiler.
Living/Dining Room
17' 2'' x 13' 10'' (5.23m x 4.21m) max
Double glazed windows and French door to the South facing garden. Under stairs cupboard. Two radiators.
Landing
Doors to two bedrooms and bathroom. Access to the loft. Storage cupboard. Radiator.
Bedroom One
13' 9'' x 11' 3'' (4.19m x 3.43m) max
Two double glazed window to the front aspect. Radiator. Storage cupboard.
Bedroom Two
13' 10'' x 10' 2'' (4.21m x 3.10m)
Double glazed window to the rear aspect. Radiator.
Bathroom
6' 6'' x 5' 5'' (1.98m x 1.65m) max
Panelled bath with mains shower over. Pedestal wash hand basin and low flush w.c. Central heated towel rail. Tiled splashbacks.
Garden
South facing. Laid to lawn with a patio seating area. Garden shed. Solar panels to the roof.
Leasehold
125 years from and including 1 January 2020.
Council Tax Band: C
Broadband and Mobile Information
To check broadband speeds and mobile coverage for this property please visit:
https://www.ofcom.org.uk/phones-telecoms-and-internet/advice-for-consumers/advice/ofcom-checker and enter postcode WR10 2BW
Staircasing Information
It is understood although this should be verified with Citizen. Further shares can be purchased up to 100%. Any additional share amount can be purchased at any time after completion of the initial 40%. Rent payments go down if more shares are purchased.
Rent & Service Charge
Is currently: £468.51 per month which includes a service charge of £72.74.
Important Information
- This is a Leasehold property.
Property Features
- Two bedroom mid-terrace house
- 40% shared ownership
- South facing rear garden
- Off road parking for two vehicles
- Parking for two vehicles
- Sought after village location with amenities
- **VIEWING AVAILABLE 7 DAYS A WEEK**

- Call: 01386 556506
- Arrange a viewing
-
 Printable Details
Printable Details
- Request phone call
- Request details
- Email agent
- Stamp Duty Calculator
- Value My Property
Nigel Poole & Partners
23 High Street
Pershore
Worcestershire
WR10 1AA
United Kingdom
T: 01386 556506
E: tania.port@nigelpooleestateagents.co.uk
