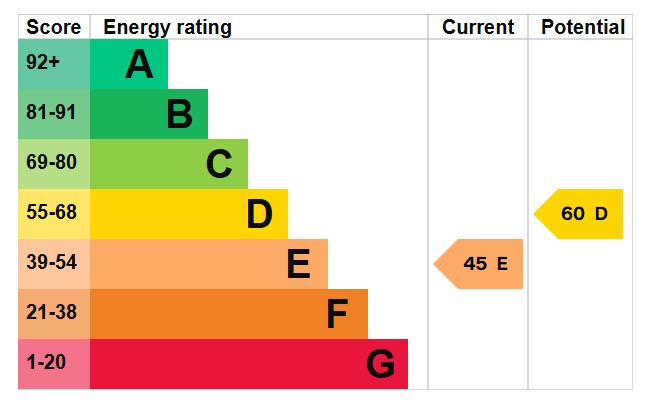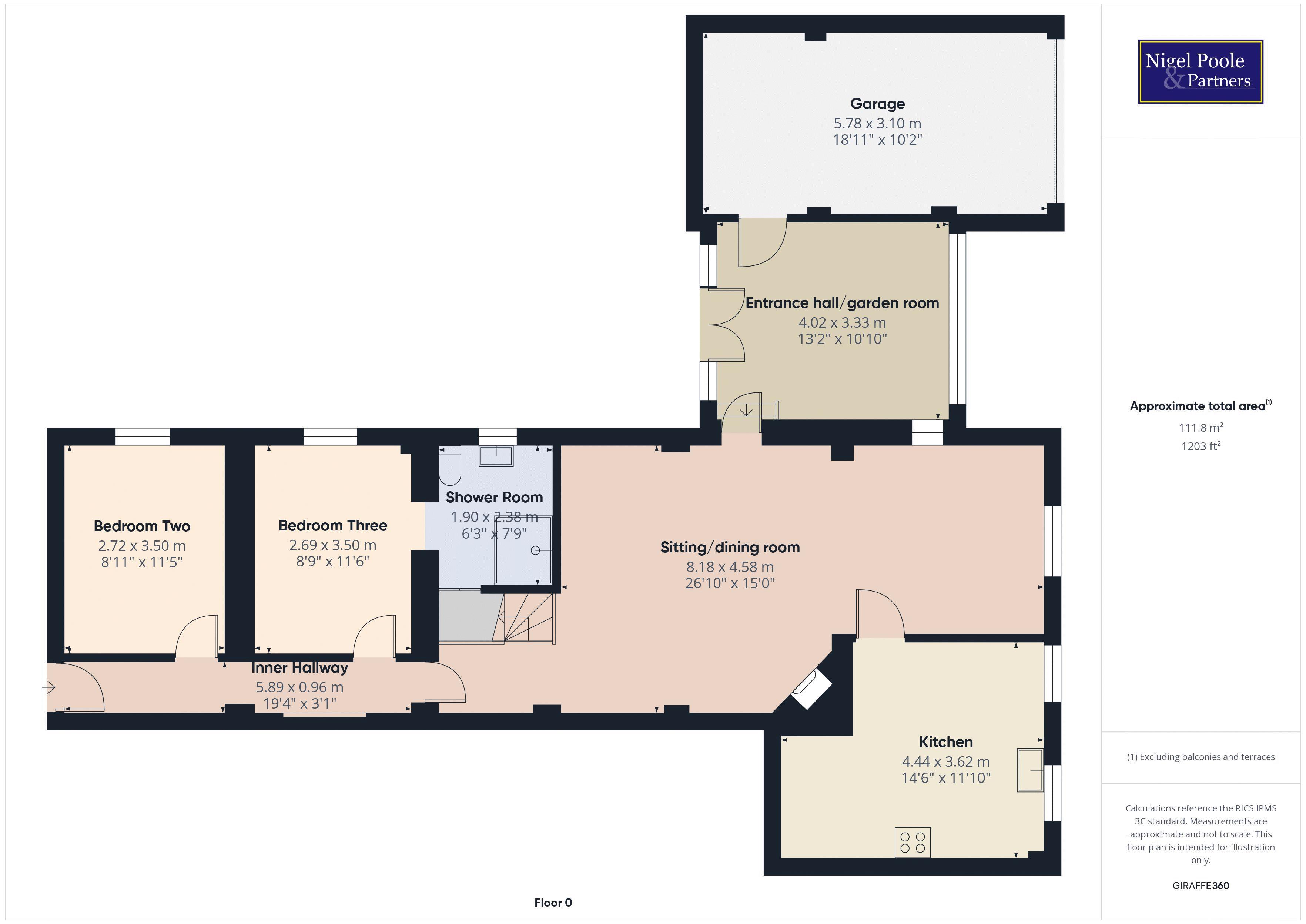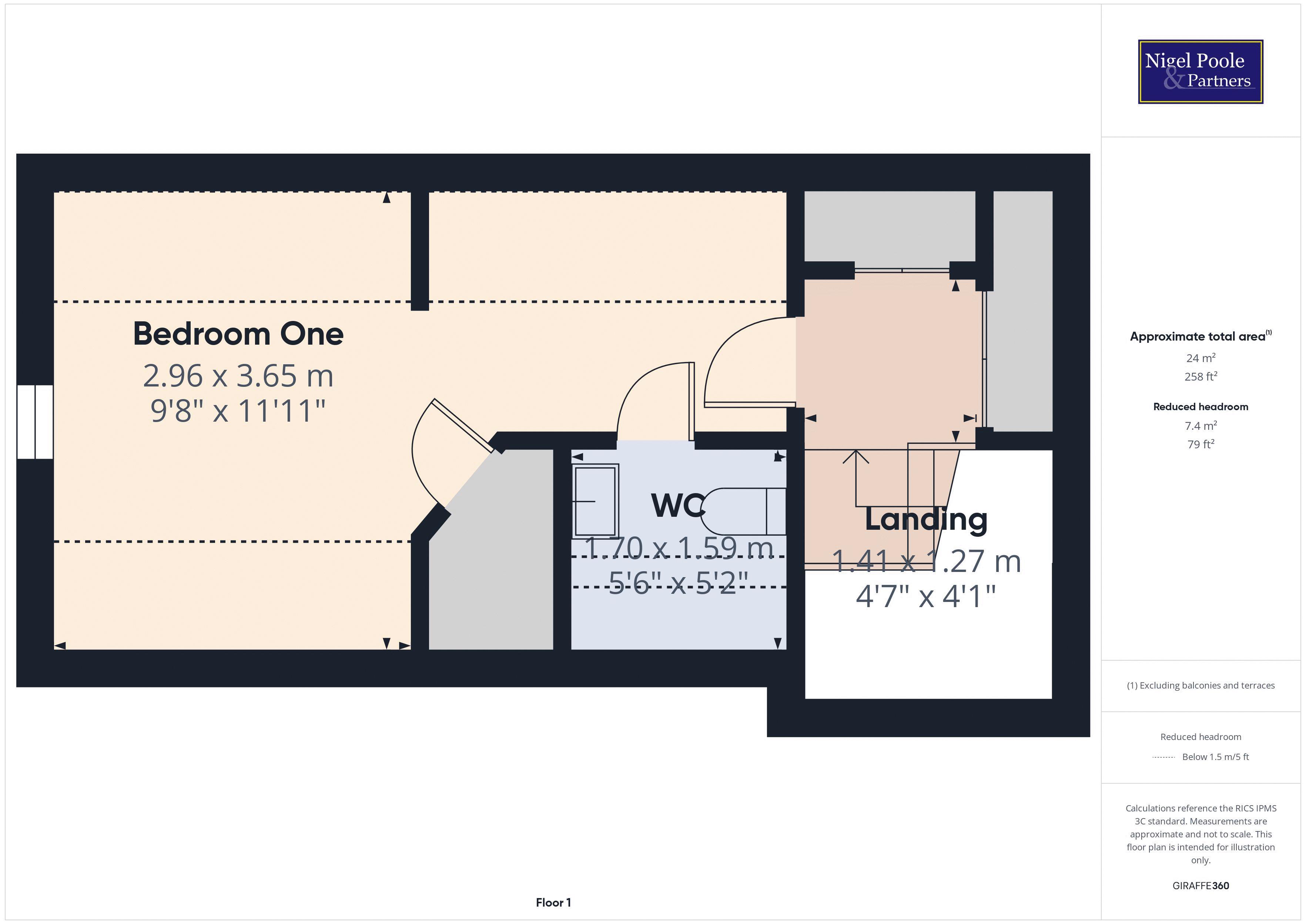Asking Price £625,000
3 Bedroom Detached House For Sale in Baughton Lane, Strensham
**A BEAUTIFULLY PRESENTED BARN CONVERSION SET IN A PLOT OF APPROX. 1/3 ACRE WITH 0.45 ACRE PADDOCK** This old stable block is believed to have been converted in the 1970's into two superb link detached dwellings with a shared driveway. The Stables is a three bedroom home with lovely character features throughout. Entrance into the property is through the South facing garden into a light and airy hall/garden room. This leads into the heart of the home - the open plan sitting/dining room with stunning vaulted ceilings, flagstone flooring, oak beams and imposing stone fireplace with wood burner. A light and airy kitchen with Range style cooker. Two bedrooms on the ground floor - bedroom two with en-suite shower room. The master bedroom is located on the first floor and has an en-suite wash room. The garden is located to the front and side, it has a patio seating area with lawn, mature planting and orchard containing a variety of fruit trees. The property also has a courtyard garden which the current owners use a vegetable and plant growing area with a greenhouse. The 0.45 acre-paddock is located on the other side of the gravelled drive . Both the main garden and paddock have access points from the bottom of the drive. Parking on drive for several vehicles. An EV charging point is being installed. Far reaching views over surrounding countryside to the Malvern Hills.
Front
A shared gravelled drive leads to the property which has gated access into the south facing garden and leads to the entrance hallway/garden room. The paddock is located opposite the property with gated access from the bottom of the drive.
Entrance Hall/Garden Room
Double glazed door and windows to the front aspect. Double glazed window to the rear aspect. Tiled flooring. Door into the garage and door into the sitting/dining room.
Sitting/Dining Room
A light and airy and imposing room with vaulted ceiling, exposed beams and floor to ceiling stone fireplace with wood burner. Double glazed windows to the rear aspect and into the boot room. Velux sky light windows. Flagstone flooring. Pendant light fitting (in dining area) and wall light. Radiator. Door into the kitchen. Stairs rising to the first floor. Door into shower room. Door into inner hallway.
Kitchen
Two double glazed windows to the rear aspect. Fitted with a range of 'farmhouse kitchen' style wall and base units surmounted by work surface. Sink and drainer with mixer tap. Tiled splash backs. Range cooker with extractor hood over. Space for a fridge/freezer. Space and plumbing for a dishwasher. Tiled flooring. Access into the loft. Pendant ceiling light. Radiator.
Landing
Landing space with door to bedroom three. Storage cupboards into the eaves.
Bedroom One
Located on the first floor. Sloped ceiling in parts with double glazed Velux windows. Storage cupboard with hanging rail. Door into the en-suite w.c./wash room. Pendant light fitting.
En-suite Wash Room
Pedestal hand wash basin with mixer tap; low level w.c. electric light and shaver point.
Inner Hallway
Leads to bedrooms two and three and to the courtyard garden. Wall lights. Radiator. Wood effect flooring.
Bedroom Two
Double glazed window to the front aspect. Pendant light fitting. Radiator.
Bedroom Three
Currently used as a dressing room. Double glazed window to the front aspect. Pendant light fitting. Radiator. Archway into the shower room.
Shower Room
Obscure double glazed window to the front aspect. Walk in corner shower cubicle with 'Mira' electric shower and glass door; aqua boarded walls. Vanity hand wash basin with mixer taps and w.c. Tiled walls. Pendant light fitting. Extractor fan.
Courtyard
The walled courtyard garden feels very private/secluded. A real 'hide away' space for peace and quite. It is currently used a vegetable growing area with planted borders, raised beds and a green house.
South Facing Garden
The main garden is south facing and enclosed by fencing with gated access at the bottom onto the drive and from the side of house onto the parking area (with bin store and EV charging point). The garden has a patio seating and is laid to lawn with a variety of colourful planting. The orchard has a range of fruit trees including apple, plum, pear and damson.
Paddock
Located opposite the drive which is approximately 0.45 acres. Please note the current photo is of the entire paddock. A fence is being erected to clearly define what is included in the sale. There is a six bar gate for access from the drive.
Garage
Up and over door. Door into the garden room. Space and plumbing for washing machine and tumble dryer. Light and power.
Tenure: Freehold
Council Tax Band: E
Broadband and Mobile Information:
To check broadband speeds and mobile coverage for this property please visit:
https://www.ofcom.org.uk/phones-telecoms-and-internet/advice-for-consumers/advice/ofcom-checker and enter postcode WR8 9LL
Additional Information
Access into The Stables was originally into the kitchen from the drive (two steps are still visible where the original entrance door was).
All windows and doors have been replaced over the years. Any relevant FENSA certificates if still valid.
The property is on Calor gas and the tank is located under ground in the orchard.
The property has a septic tank (located just outside the gate from the garden onto the drive. The tank is emptied annually and costs approx. £330.
The drive is shared with the neighbour and maintenance is joint responsibility.
The electricity board have right of access into the orchard to do any maintenance to the electricity pole.
Identity Checks
Estate Agents are required by law to conduct anti-money laundering checks on all those buying a property. We have partnered with a third part supplier to undertake these, and a buyer will be sent a link to the supplier’s portal. The cost of these checks is £30 per person including VAT and is non-refundable. The charge covers the cost of obtaining relevant data, any manual checks and monitoring which may be required. This fee will need to be paid and checks completed in advance of the issuing of a memorandum of sale.
Disclaimer
All measurements are approximate and for general guidance only. Whilst every attempt has been made to ensure accuracy, they must not be relied on.
The fixtures, fittings and appliances referred to have not been tested and therefore no guarantee can be given and that they are in working order.
Internal photographs are reproduced for general information and it must not be inferred that any item shown is included with the property.
Whilst we carry out due diligence before launching a property to the market and endeavour to provide accurate information, buyers are advised to conduct their own due diligence.
Our information is presented to the best of our knowledge and should not solely be relied upon when making purchasing decisions. The responsibility for verifying aspects such as flood risk, easements, covenants and other property related details rests with the buyer.
Important Information
- This is a Freehold property.
Property Features
- A beautifully presented barn conversion set in plot of approx. one third of an acre
- With paddock of approx. 0.45 acre
- Character features throughout
- Entrance hall/garden room
- Superb open plan sitting/dining room with vaulted ceiling, exposed beams and stone feature fireplace with wood burner
- Kitchen
- Three bedrooms - one currently used as a dressing room with en-suite shower room
- Master bedrooms with en-suite w.c.
- South facing garden with orchard and far reaching views over surrounding countryside to the Malvern Hills
- **THIS PROPERTY CAN BE VIEWED 7-DAYS A WEEK**

- Call: 01386 556506
- Arrange a viewing
-
 Printable Details
Printable Details
- Request phone call
- Request details
- Email agent
- Stamp Duty Calculator
- Value My Property
Nigel Poole & Partners
23 High Street
Pershore
Worcestershire
WR10 1AA
United Kingdom
T: 01386 556506
E: tania.port@nigelpooleestateagents.co.uk


