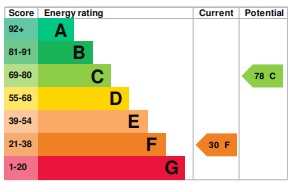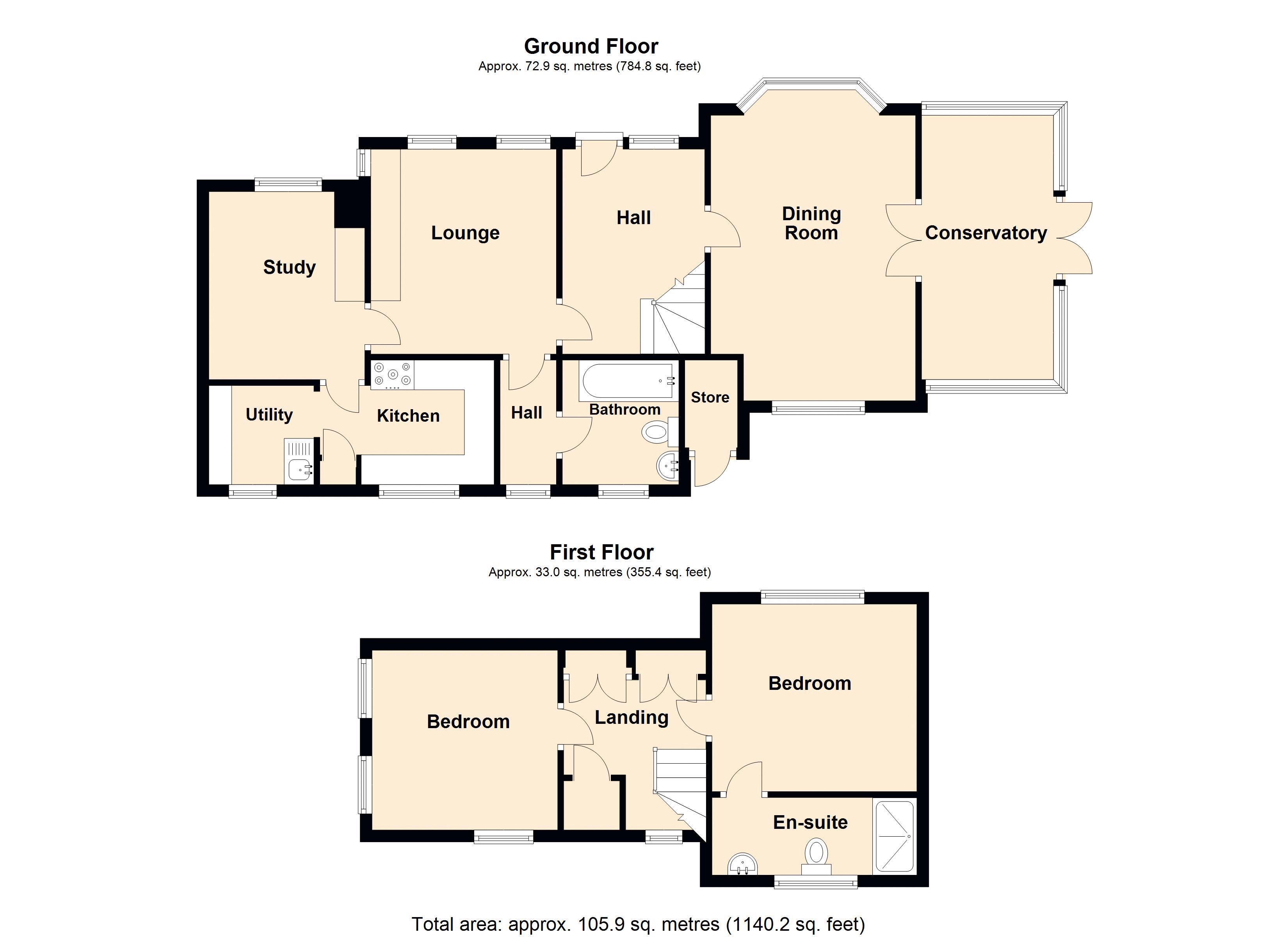Asking Price £400,000
2 Bedroom Cottage For Sale in Farthing Cottage, Hawbridge, Stoulton
**CHARACTERFULL TWO DOUBLE BEDROOM COTTAGE**The original cottage is 16th century with a wealth of charming features throughout with exposed walls and ceiling beams. The living room has an Inglenook housing the multi-fuel stove; study; a galley style kitchen with a separate utility room; dining room; conservatory and a ground floor bathroom. On the first floor there are two double bedrooms-the master with en-suite. The wrap around garden has pretty cottage style planting, patio seating areas and gated off road parking. Stoulton is a village ideally placed between Pershore and Worcester with excellent links to the motorway and the Worcester Parkways train station.
Front
Gated access to the drive and garden.
Entrance Hall
11' 3'' x 6' 5'' (3.43m x 1.95m) max
Double glazed window to the front aspect. Doors to the dining room and living room. Stairs rising to the first floor. Tiled flooring. Radiator.
Living Room
13' 5'' x 11' 5'' (4.09m x 3.48m) max
Double glazed windows to the front aspect. Inglenook housing the multi-fuel stove. Tiled flooring. Radiator. Door to the inner hall leading to the bathroom. Door to the study.
Study
10' 5'' x 10' 3'' (3.17m x 3.12m)
Double glazed window to the front aspect. Tiled flooring. Door to the kitchen.
Kitchen
10' 0'' x 7' 9'' (3.05m x 2.36m) max
Double glazed window to the rear aspect. Wall and base units surmounted by worksurface. Stainless steel sink and drainer with mixer tap. Space for appliances. Eye level electric oven. Door to the utility room.
Utility Room
8' 0'' x 6' 7'' (2.44m x 2.01m)
Double glazed window to the rear aspect. Wall and base units surmounted by worksurface. Stainless steel sink and drainer with mixer tap. Space and plumbing for appliances.
Ground Floor Bathroom
7' 7'' x 6' 3'' (2.31m x 1.90m) max
Obscure double glazed window to the rear aspect. Panelled bath. Pedestal wash hand basin and low flush w.c. Tiled flooring. Radiator.
Dining Room
18' 4'' x 9' 9'' (5.58m x 2.97m) max
Double glazed bay window to the front aspect and a double glazed window to the rear. French doors to the conservatory. Tiled flooring. Radiator.
Conservatory
12' 5'' x 8' 1'' (3.78m x 2.46m) max
Built of brick with double glazed windows and French doors to the garden. Radiator.
Landing
Double glazed window to the rear aspect. Storage cupboards. Doors to two bedrooms. Access to the loft.
Master Bedroom
10' 3'' x 10' 3'' (3.12m x 3.12m)
Double glazed window to the front aspect. Door to the en-suite. Access to the loft.
En-suite
Shower cubicle with electric shower. Tiled splashbacks. Pedestal wash hand basin and low flush w.c. Central heated ladder rail.
Bedroom Two
10' 3'' x 9' 3'' (3.12m x 2.82m) max
Vaulted ceiling. Three single glazed windows. Radiator.
Garden
The garden wraps around the property with a variety of pretty planting, a pond, patio seating areas and space for parking. The oil tank and boiler are to the rear of the property.
Tenure: Freehold
Council Tax Band: D
Important Information
- This is a Freehold property.
Property Features
- Character two bedroom cottage
- Living room with an Inglenook fireplace
- Kitchen with separate utility room
- Superb dining room with bay window
- Master bedroom with en-suite
- Well established garden
- Off road parking
- **VIEWING BY APPOINTMENT-OPEN DAY 9TH MARCH 2024 11am-1pm

- Call: 01386 556506
- Arrange a viewing
-
 Printable Details
Printable Details
- Request phone call
- Request details
- Email agent
- Stamp Duty Calculator
- Value My Property
Nigel Poole & Partners
23 High Street
Pershore
Worcestershire
WR10 1AA
United Kingdom
T: 01386 556506
E: tania.port@nigelpooleestateagents.co.uk

