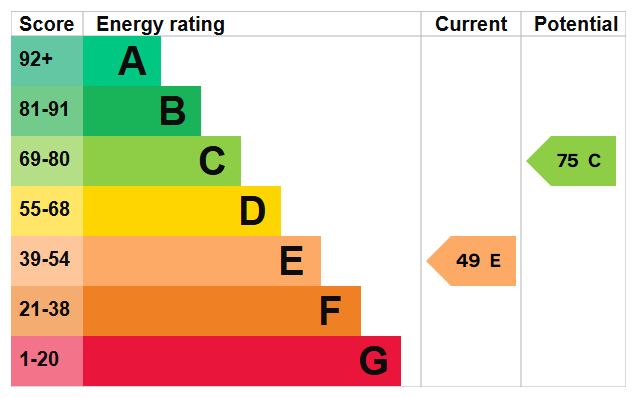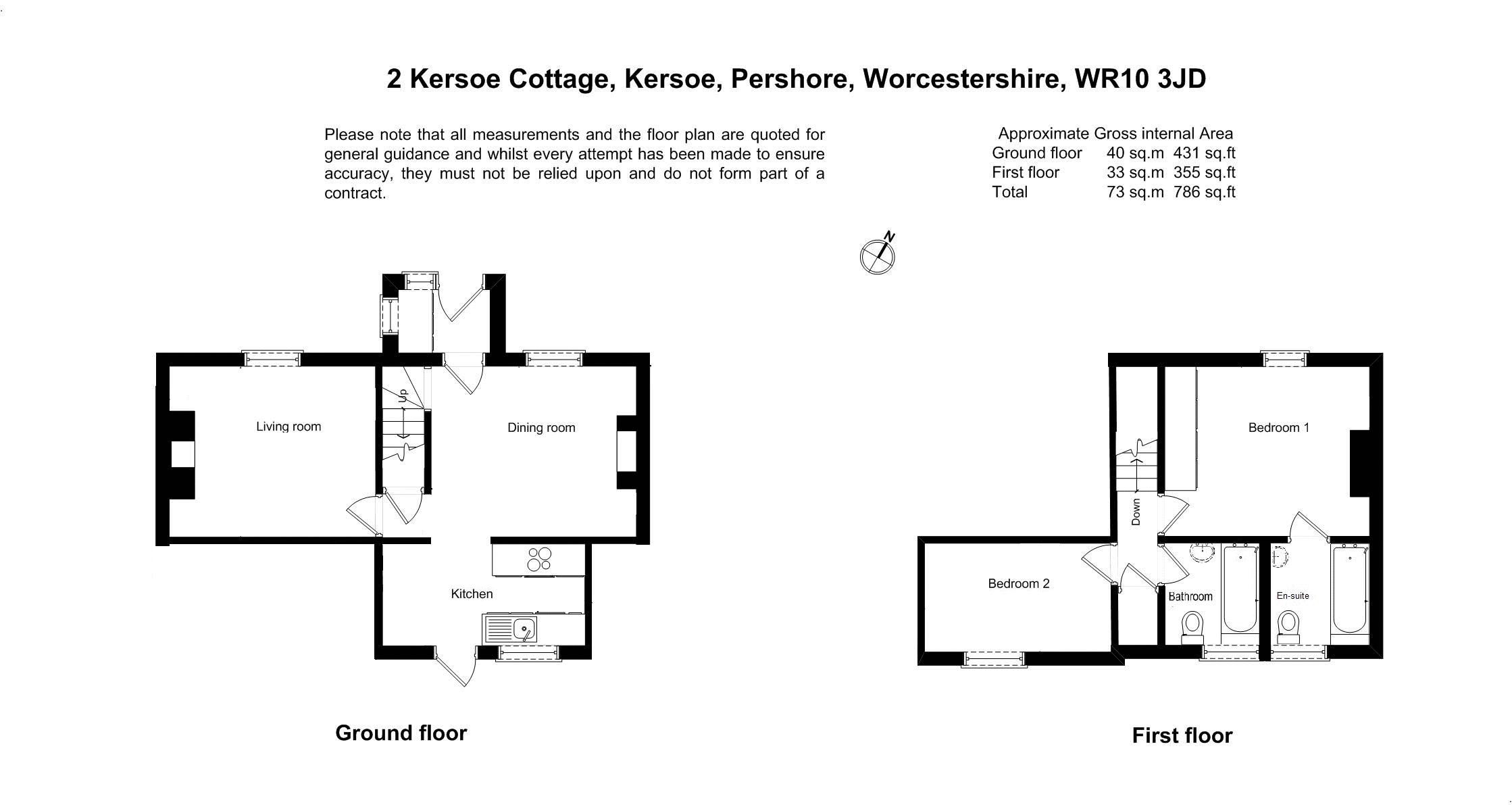Asking Price £390,000
2 Bedroom Cottage For Sale in Kersoe Cottage, Kersoe
**A COSY CHARACTER TWO BEDROOM COTTAGE WITH DETACHED GARDEN WITH SEATING AREA ENJOYING FAR REACHING VIEWS TO BREDON HILL** Located in an idyllic and peaceful rural location, this character cottage is believed to date back to the 1800s and was once a stable block and then workers' cottages for Kersoe House. Entrance porch; cosy lounge with exposed brick fireplace with open fire; dining room (also with open fire); kitchen with utility area; two bedrooms - master with en-suite plus separate bathroom. To the rear of the property is a courtyard which has a variety of mature planting. A pathway with right of access leads around the courtyard to a brick storage shed (originally a w.c.) and leads to the detached South- Easterly garden - which is a good size. The garden is laid to lawn with a variety of mature planting including trees, shrubs and flowering plants. It has a summer house, wildlife pond and to the rear a greenhouse and decked seating area with far reaching views over surrounding countryside to Bredon Hill. The cottage has a detached garage with parking.
Front
Gated front with path to the front door; Lawn and mature boarders to the sides; patio seating areas; door to the porch.
Porch
5' 9'' x 4' 8'' (1.75m x 1.42m) Max
Glazed door and window to the front aspect; window to the side aspect. Storage cupboard housing the Worcester boiler; Wooden and double glazed door to the dining room; part tiled walls; pendant light.
Dining Room
15' 7'' x 10' 11'' (4.75m x 3.32m) Max
Window to the front aspect with secondary glazing; Open fire place with brick mantle and red quarry tiled hearth; alcove with shelving; pendant light; radiator; wood effect flooring. Door lounge; under stairs storage; open to the kitchen. Stairs rising to the first floor.
Kitchen
12' 11'' x 6' 5'' (3.93m x 1.95m)
Window to the rear aspect; wooden and glazed stable door to the courtyard. A range of wall and base units with worktop; ceramic sink and drainer with mixer tap and tiled splashback. Integrated 'Beko' electric oven and hob with extractor over; space for a fridge/ freezer. Utility area with space and plumbing for a washing machine and tumble dryer. Wall unit housing the fuse board.
Lounge
13' 2'' x 10' 11'' (4.01m x 3.32m)
Window to the front aspect with secondary glazing. Brick fireplace with open fire and wooden mantle. Wall and pendant lights; radiator.
Landing
Velux to the front aspect; wooden doors to the bedrooms and bath room; storage cupboard with shelving; access to the boarded loft; pendant light.
Bedroom One
13' 2'' x 11' 0'' (4.01m x 3.35m) Max
Window to the front aspect; built in wardrobes with hanging rail and shelving; pendant light fitting. Exposed beams and wooden door to the en-suite.
En-suite
6' 7'' x 6' 6'' (2.01m x 1.98m)
Obscure glazed window to the rear aspect with secondary glazing. Pedestal hand wash basin with mixer tap and tiled splashback; low level w.c. Panelled bath with mixer taps and over head shower, glass screen and tiled walls. Down lights; central heated ladder rail.
Bedroom Two
12' 0'' x 6' 11'' (3.65m x 2.11m)
Window to the rear aspect. Pendant light; radiator; exposed beams and wooden door.
Bathroom
6' 6'' x 6' 3'' (1.98m x 1.90m)
Obscure glazing to the rear aspect. Pedestal hand wash basin with mixer taps and tiled splash back; low level w.c. Panelled bath with over head shower and glass screen, tiled walls. Down lights; central heated ladder rail. Exposed beams and wooden door.
South- Easterly Garden
Laid to lawn with mature planting and trees including a well established damson tree. Mature pond; green house; summer house with light and power; storage sheds. Raised decking overlooking the extensive countryside towards Dumbleton Village.
Garage
23' 9'' x 10' 4'' (7.23m x 3.15m)
Up and over door to the driveway. Light and power with solar panels to the roof and battery back up.
Tenure: Freehold
Council Tax Band: D
Broadband and Mobile Information
To check broadband speeds and mobile coverage for this property please visit:
https://www.ofcom.org.uk/phones-telecoms-and-internet/advice-for-consumers/advice/ofcom-checker and enter postcode WR10 3JD
About Kersoe
Kersoe is a hamlet in Worcestershire is at the foot of Bredon Hill an area of outstanding natural beauty. With easy access to the public footpaths and bridle ways. Approximately 1 mile to the village of Elmely Castle with a village hall; first school and public house, Approximately 2 miles to the village of Ashton-under-hill with village hall; public house and Bredon Academy school. Nearby towns include Evesham, Pershore, Broadway, Cheltenham and Tewkesbury all with amenities and transport links.
Identity Checks
Estate Agents are required by law to conduct anti-money laundering checks on all those buying a property. We have partnered with a third part supplier to undertake these, and a buyer will be sent a link to the supplier’s portal. The cost of these checks is £30 per person including VAT and is non-refundable. The charge covers the cost of obtaining relevant data, any manual checks and monitoring which may be required. This fee will need to be paid and checks completed in advance of the issuing of a memorandum of sale.
Disclaimer
All measurements are approximate and for general guidance only. Whilst every attempt has been made to ensure accuracy, they must not be relied on.
The fixtures, fittings and appliances referred to have not been tested and therefore no guarantee can be given and that they are in working order.
Internal photographs are reproduced for general information and it must not be inferred that any item shown is included with the property.
Whilst we carry out due diligence before launching a property to the market and endeavour to provide accurate information, buyers are advised to conduct their own due diligence.
Our information is presented to the best of our knowledge and should not solely be relied upon when making purchasing decisions. The responsibility for verifying aspects such as flood risk, easements, covenants and other property related details rests with the buyer.
Important Information
- This is a Freehold property.
Property Features
- A lovely character two bedroom cottage believed to date back to 1880s
- Detached South- Easterly garden with summer house, wildlife pond and decked seating area with far reaching views to Bredon Hill
- Cosy lounge with open fire
- Dining room - also with open fire
- Kitchen with utility area
- Rear aspect overlooks courtyard with mature planting
- Master bedroom with en-suite plus separate bathroom
- Detached garage with parking
- Secondary glazing throughout. New LPG boiler in 2024
- **THIS PROPERTY CAN BE VIEWED 7-DAYS A WEEK**

- Call: 01386 556506
- Arrange a viewing
-
 Printable Details
Printable Details
- Request phone call
- Request details
- Email agent
- Stamp Duty Calculator
- Value My Property
Nigel Poole & Partners
23 High Street
Pershore
Worcestershire
WR10 1AA
United Kingdom
T: 01386 556506
E: tania.port@nigelpooleestateagents.co.uk

