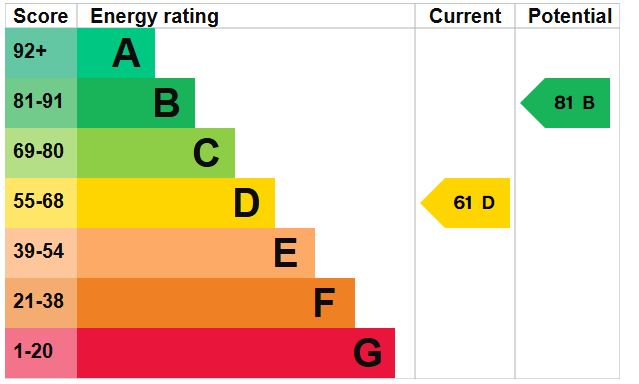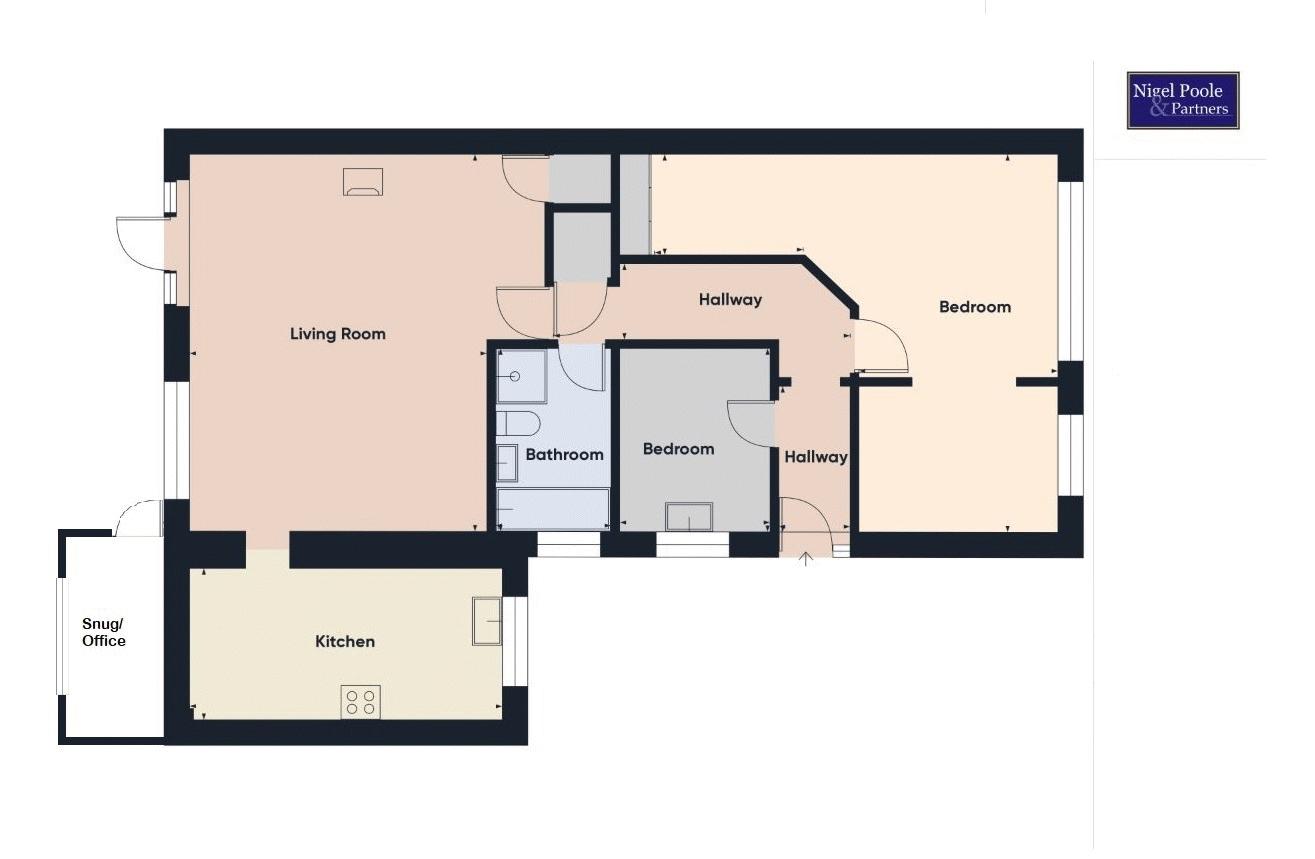Asking Price £385,000
2 Bedroom Bungalow For Sale in Beech Avenue, Drakes Broughton
**A COMPLETELY RENOVATED AND BEAUTIFULLY PRESENTED TWO BEDROOM BUNGALOW WITH BEAUTIFUL OPEN REAR ASPECT** The current owners of this link detached bungalow have re-configured the property and renovated from 'top to bottom' - it is presented to a very high standard and viewing is essential to fully appreciate the extent of the works undertaken. The open plan lounge/dining room is now located to the rear of the bungalow to take full advantage of the views over surrounding countryside. The garage has been converted into the kitchen which is fitted with a range of bespoke units and integrated appliances. The master bedroom has an extensive range of fitted furniture with a dressing area. Bedroom two is currently used as a hobby room. The bathroom is fitted with a four piece white suite. The low maintenance rear garden has a garden room plus a snug/office. Additional upgrades since 2020 include new electrics and plumbing; new Ideal gas fired combination boiler; double glazing throughout; internal and external doors; flooring and re-decoration; hard landscaped and low maintenance rear garden. Offered for sale with no ONWARD CHAIN.
General Information
The current owners purchased this property in 2020. They state the only thing that remains of the original bungalow are the four outer walls. The property has been completely re-configured and renovated throughout to a very high standard. It has had new double glazed windows and doors externally, been re-wired, new plumbing including Ideal gas fired boiler and contemporary radiators. The lounge has a stunning soapstone wood burning stove - the vendors state they put the central heating on for an hour in the morning but once the wood burner is lit the heat is released through the stone and with all the walls and ceilings being Celotex thermally lined the heat retention within the house is excellent. The garage has been converted into the kitchen which is fitted with a bespoke range of units. The master bathroom is fitted with a range of furniture including wardrobes, drawers, bedside cabinets, dressing table and linen drawer. Bedroom two is currently used as a hobby room and is fitted with a sink unit - however the current vendors will fully convert back into a bedroom if a buyer does not want to use the room as it is (it also has the potential to be used as a utility room). The bungalow has had new internal doors, flooring (including some Karndean), lighting and decoration. The rear garden has been re-landscaped and is low maintenance with a garden room (all furniture is included) and snug/office (which was originally used a utility room). The car port has been re-clad in upvc - again for long term, low maintenance.
Front
South facing frontage with block pathed driveway providing parking for at least four-five vehicles. The car port has been reclad with upvc and has two light tunnels.
Entrance Hall
'L' Shaped
Composite obscure double glazed entrance door. The hallway is 'L-shaped' with a contemporary vertical radiator. It has access into the loft (which is insulated, part boarded, with lights, electric point and fold down ladder). Airing cupboard with shelving and radiator. Doors into the bedrooms, lounge/dining room; and bathroom. Down lights to ceiling.
Kitchen (converted into what was the garage)
16' 0'' x 7' 9'' (4.87m x 2.36m)
Double glazed window to the front aspect. Two Velux roof skylights. Fitted with a bespoke range of wall and base units with oak effect work surface and upstands. All units have soft close fittings and include a variety of different sized cupboards and pan drawers. Ceramic sink with drainer and mixer tap. Integrated appliances include: Five ring gas hob, NEFF extractor hood and eye level Miele oven. Above the oven is space for a free standing microwave. Space for fridge freezer, washing machine, tumble dryer and dishwasher. Karndean flooring. Co2 meter. Down lights to the ceiling. Archway into lounge.
Lounge/Dining Room
14' 5'' x 18' 11'' (4.39m x 5.76m)
Double glazed window the rear aspect with views over surrounding countryside. Double glazed patio door with side windows. The focal point of this room is the stunning Contura soapstone wood burning stove - a very efficient heating system as once initial logs have burnt the stone continues to radiate heat into the room. The lounge area has fitted furniture including television and display cabinet with lighting. Cloaks/storage cupboard. Two contemporary radiators. Co2 meter. Archway into kitchen. Downlights to the ceiling.
Bedroom One
18' 11'' x 19' 11'' (5.76m x 6.07m) Max 'L' Shaped
Two double glazed windows to the front aspect. The bedroom is fitted with a range of bespoke furniture which includes a dressing area with wardrobes, drawers units, dressing table and linen drawer. There are matching bedside cabinets and further area with matching wardrobes and drawer units.
Down lights to the ceiling. Radiator.
Bedroom Two
7' 5'' x 9' 2'' (2.26m x 2.79m)
Double glazed window to the side aspect. Fitted unit with stainless steel sink, mixer tap and oak effect work surface. Bespoke shelving. Down lights to the ceiling. Kardean flooring. NB. This room is currently being used as a hobby room but has the potential to be converted into a utility room. The current owners will change back into a bedroom with carpeting depending on how a new buyer wants to use the room.
Bathroom
9' 2'' x 5' 6'' (2.79m x 1.68m)
Obscure double glazed window to the side aspect. Panelled bath with mixer/shower head tap. Vanity unit with wash hand basin and low level w.c. Aqua board splash backs. Corner shower cubicle with mains fed, twin head shower, glass sliding doors and aqua boarding. Down lights to ceiling. Central heated towel rail. Extractor fan. Kardean flooring.
Garden
The rear garden is paved for low maintenance and has far reaching views over surrounding countryside. Gated access to the side leading to the front of the property. Outside watering tap. Outdoor electric points.
Office/ Snug
7' 5'' x 5' 9'' (2.26m x 1.75m)
Double glazed composite door. Double glazed window to the rear aspect with open views to the countryside. Kardean flooring. Light and power. Extractor fan.
Garden Room
13' 2'' x 8' 0'' (4.01m x 2.44m)
With window to the side to enjoy the views and clear curtain fronts. Rattan style corner sofa with matching table and footstool. Solid wooden table and matching benches. Gas fire pit.
About Drakes Broughton:
Drakes Broughton is a thriving, communal village with a first & middle school (which feeds to Pershore High School), church, village hall, two public houses and shops including a general store, hairdressers and fish and chip takeaway. Worcestershire Parkway train station is only a 5-minute drive from the village and has direct links to Birmingham, London and Cheltenham.
Tenure: Freehold
Council Tax Band: C
Broadband and Mobile Information:
To check broadband speeds and mobile coverage for this property please visit:
https://www.ofcom.org.uk/phones-telecoms-and-internet/advice-for-consumers/advice/ofcom-checker and enter postcode WR10 2BJ
Important Information
- This is a Freehold property.
Property Features
- VIEW VIRTUAL TOUR - to fully appreciate the living accommodation this property offers
- A completely reconfigured and renovated two bedroom bungalow - presented to a very high standard
- Open rear aspect with beautiful views over surrounding countryside
- New windows, doors, kitchen, bathroom, bedroom furniture, electrics, plumbing, boiler, carpets and flooring
- Bespoke fitted kitchen with integrated appliances (converted into what was the garage)
- Open plan lounge/dining room with superb soapstone wood burning stove
- Master bedroom (also fitted with a bespoke range of furniture) with dressing area. Bedroom two currently used as a hobby room
- Low maintenance rear garden with garden room and snug/office
- NO ONWARD CHAIN
- **THIS PROPERTY CAN BE VIEWED 7-DAYS A WEEK**

- Call: 01386 556506
- Arrange a viewing
-
 Printable Details
Printable Details
- Request phone call
- Request details
- Email agent
- Stamp Duty Calculator
- Value My Property
Nigel Poole & Partners
Pershore
Pershore
Worcestershire
WR10 1EU
United Kingdom
T: 01386 556506
E: tania.port@nigelpooleestateagents.co.uk

