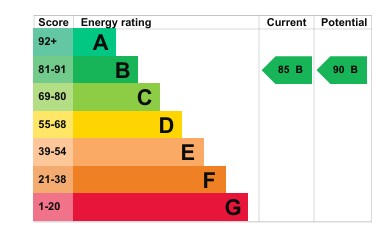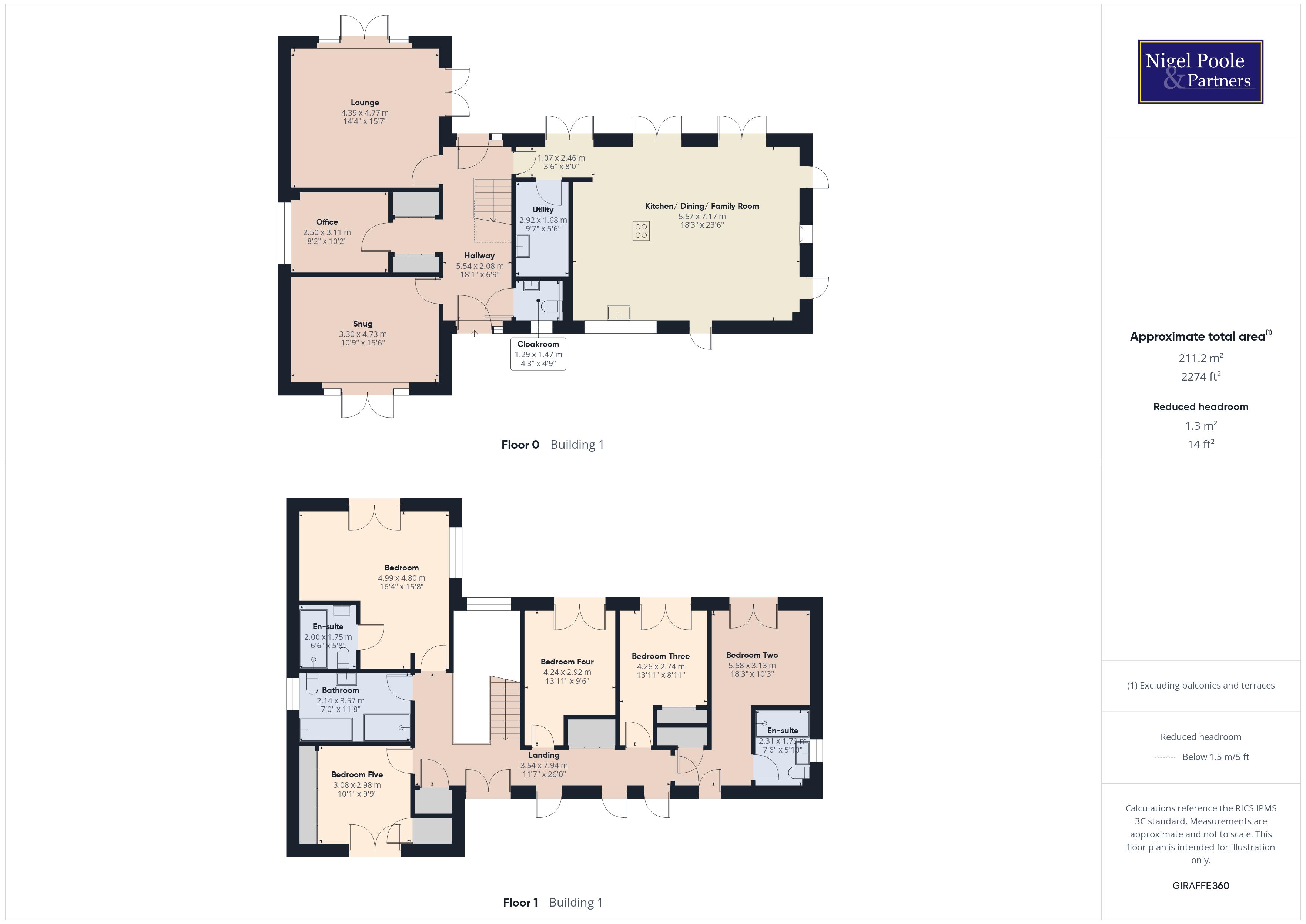Asking Price £835,000
5 Bedroom House For Sale in Worcester Road, Drakes Broughton
**AN IMMACULATE FIVE BEDROOM DETACHED FAMILY HOME WITH DOUBLE GARAGE** Built in 2019 by M Squared Homes, this stunning property has been designed and finished to an exacting standard with quality fixtures and fittings throughout. You approach the house through double electric/remote controlled gates onto a gravelled drive which leads to the double garage and entrance door. The impressive entrance hall has an oak and glass staircase and fabulous multi-drop pendant light. The dual aspect lounge has French doors into the garden. The heart of this home is the superb triple aspect open plan kitchen/dining/family room. Fitted with a range of units with central island with marble work surfaces the kitchen has integrated appliances with the seating area having a wood burner. There is also a snug, office, utility room and cloakroom on the ground floor. On the first floor are five bedrooms - all with Juliette balconies. Two bedrooms with en-suites plus a family bathroom. The landscaped rear garden has patio seating areas and a variety of colourful planting. Located on the edge of a thriving communal village with amenities including a first & middle school (which feeds Pershore High School), church, village hall, two public houses and shops including a general store, hairdressers, pet shop and fish and chip takeaway. The new train station of Worcestershire Parkway at Norton is located approx 5-minute drive from the village and has direct links to Birmingham, London and Cheltenham.
Front
Double electric/ remote controlled gate. Gravelled driveway with feature planted bed. Pathway to the entrance door. Gated access into the rear garden. Exterior lighting.
Entrance Hall
An impressive entrance hall with floor to ceiling double glazed window and door overlooking the rear garden. Oak and glass staircase to the first floor. Fabulous three drop pendant light fitting. Two built in cupboards - one cloaks and one with controls to the ground floor under floor heating system and telephone point. Wood effect flooring. Doors into the kitchen/dining/family room, lounge, snug, office and w.c.
Kitchen/ dining/ family room
Double glazed triple aspect awning windows to the front, side and rear. Three sets of French doors into the garden. Kitchen area fitted with a range of wall and base units surmounted by marble worktop and upstands. Central island with 'Neff' induction hob with extractor hood above. Integrated 'Neff' oven/microwave/ warming draw; 'Neff' dishwasher, wine fridge and built in fridge/ freezer. Dining/ family area with wood burner. Television point. Luxury vinyl tiled flooring. Ceiling down lights.
Lounge
A dual aspect room with double glazed windows and two sets of French doors in to the rear garden. Downlights to the ceiling. Feature pendant light fitting. Television point.
Snug
Double glazed window and French doors to the front aspect. Ceiling down lights. Television point.
Office
Double glazed window to the side aspect. Ceiling down lights. Wood effect flooring.
Cloakroom
Obscure double glazed window to the front aspect. Pedestal hand wash basin with tiled splashback. Low level vanity w.c. Ceiling down lights and extractor fan. Heated towel rail. Wood effect flooring.
Utility Room
Fitted with a range of wall and base units surmounted by work surface. Stainless steel sink and drainer with mixer tap. Space and plumbing for a washing machine and tumble dryer. Space for an American style fridge freezer. Ceiling down lights and extractor fan. Luxury vinyl tiled flooring. Door into the kitchen dining/ family room.
Gallery Landing
A gallery landing with double glazed awning windows to the front aspect. Cupboard housing the pressurised hot water system, underfloor heating and solar panel controls. Further storage cupboard. Doors into the bedrooms and bathroom. Ceiling down lights.
Bedroom One
Double glazed windows to the rear and side aspects with French doors and Juliette balcony to the rear. Television point and USB sockets; Pendant light fitting. Door into the en-suite.
En-suite to Bedroom One
Obscure double glazed window to the side aspect. Large walk in shower cubicle with rainfall shower head and hose attachment, glass screen and door. Vanity hand wash basin with mirror and shaver point above. Low level w.c. Ceiling down lights and extractor fan. Heated towel rail. Tiled flooring and part tiled walls.
Bedroom Two
Double glazed awning window to the front aspect. Double glazed window and door to the rear with Juliette balcony. Walk in wardrobe with hanging rail. Pendant light fitting. Door into the en-suite.
En-suite to Bedroom Two
Obscure double glazed window to the side aspect. Large walk in shower cubicle with mains fed rainfall shower and hose attachment. Vanity hand wash basin. Low level w.c. Part tiled walls and floor. Ceiling down lights and extractor fan.
Bedroom Three
Double glazed window and door to the rear aspect with Juliette balcony; Built in wardrobes with oak doors. Pendant light fitting.
Bedroom Four
Double glazed window and door to the rear aspect with Juliette balcony. Pendant light fitting. Access into the insulated loft with light and ladder.
Bedroom Five
Currently being used as a dressing room.
Double glazed window and door to the front aspect with Juliette balcony. Fitted with a range wardrobes and shelving. Airing cupboard with shelving and Worcester gas-fired boiler.
Family Bathroom
Obscure double glazed window to the side aspect. Large walk in shower cubicle with rainfall shower head and hose attachment, glass screen and door. Panelled bath with mixer tap. Vanity hand wash basin with mirror and shaver point above. Low level w.c. Ceiling down lights and extractor fan. Heated towel rail. Tiled flooring and part tiled walls.
Detached Double Garage
Up and over door to the driveway with light and power. There is an electric/ remote controlled system for the door which is currently disabled.
Rear Garden
Landscaped rear garden with patio seating areas. Lawn with central feature and gravelled pathways. Planted beds and borders. Exterior lighting. Electric point. Watering tap. Far reaching views to Bredon Hill (although this may change in the future depending on proposed development at the rear).
Additional Information
An outline planning application has been submitted for the field behind this property. The application is for 45 dwellings including 18 affordable dwellings. Wychavon Planning Application: W/24/01485/OUT.
Having looked at the proposed site layout the house behind Highfield is going to be a detached home of approximately 1,463 sq. ft. - the largest being built on the development.
Tenure: Freehold
Council Tax Band: G
Broadband and Mobile Information:
To check broadband speeds and mobile coverage for this property please visit:
https://www.ofcom.org.uk/phones-telecoms-and-internet/advice-for-consumers/advice/ofcom-checker and enter postcode WR10 2AQ
Identity Checks
Estate Agents are required by law to conduct anti-money laundering checks on all those buying a property. We have partnered with a third part supplier to undertake these, and a buyer will be sent a link to the supplier’s portal. The cost of these checks is £30 per person including VAT and is non-refundable. The charge covers the cost of obtaining relevant data, any manual checks and monitoring which may be required. This fee will need to be paid and checks completed in advance of the issuing of a memorandum of sale.
Disclaimer
All measurements are approximate and for general guidance only. Whilst every attempt has been made to ensure accuracy, they must not be relied on.
The fixtures, fittings and appliances referred to have not been tested and therefore no guarantee can be given and that they are in working order.
Internal photographs are reproduced for general information and it must not be inferred that any item shown is included with the property.
Whilst we carry out due diligence before launching a property to the market and endeavour to provide accurate information, buyers are advised to conduct their own due diligence.
Our information is presented to the best of our knowledge and should not solely be relied upon when making purchasing decisions. The responsibility for verifying aspects such as flood risk, easements, covenants and other property related details rests with the buyer.
Important Information
- This is a Freehold property.
Property Features
- An immaculately presented five bedroom detached family home with double garage
- Built in 2019 by M Squared Homes - a family owned and run multi-award winning housebuilder with a reputation for quality construction
- An energy efficient home with underfloor heating and solar panels
- Lounge, snug, superb open plan kitchen/dining/family room
- Office, utility room, cloakroom and family bathroom
- Five bedrooms - two with en-suites
- Bedroom five is currently used as a dressing room
- Landscaped rear garden
- Double garage and drive with parking for several vehicles
- **THIS PROPERTY CAN BE VIEWED 7-DAYS A WEEK**

- Call: 01386 556506
- Arrange a viewing
-
 Printable Details
Printable Details
- Request phone call
- Request details
- Email agent
- Stamp Duty Calculator
- Value My Property
Nigel Poole & Partners
23 High Street
Pershore
Worcestershire
WR10 1AA
United Kingdom
T: 01386 556506
E: tania.port@nigelpooleestateagents.co.uk

