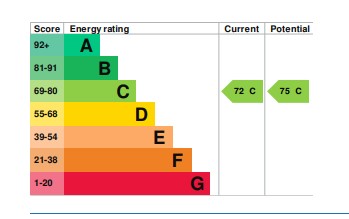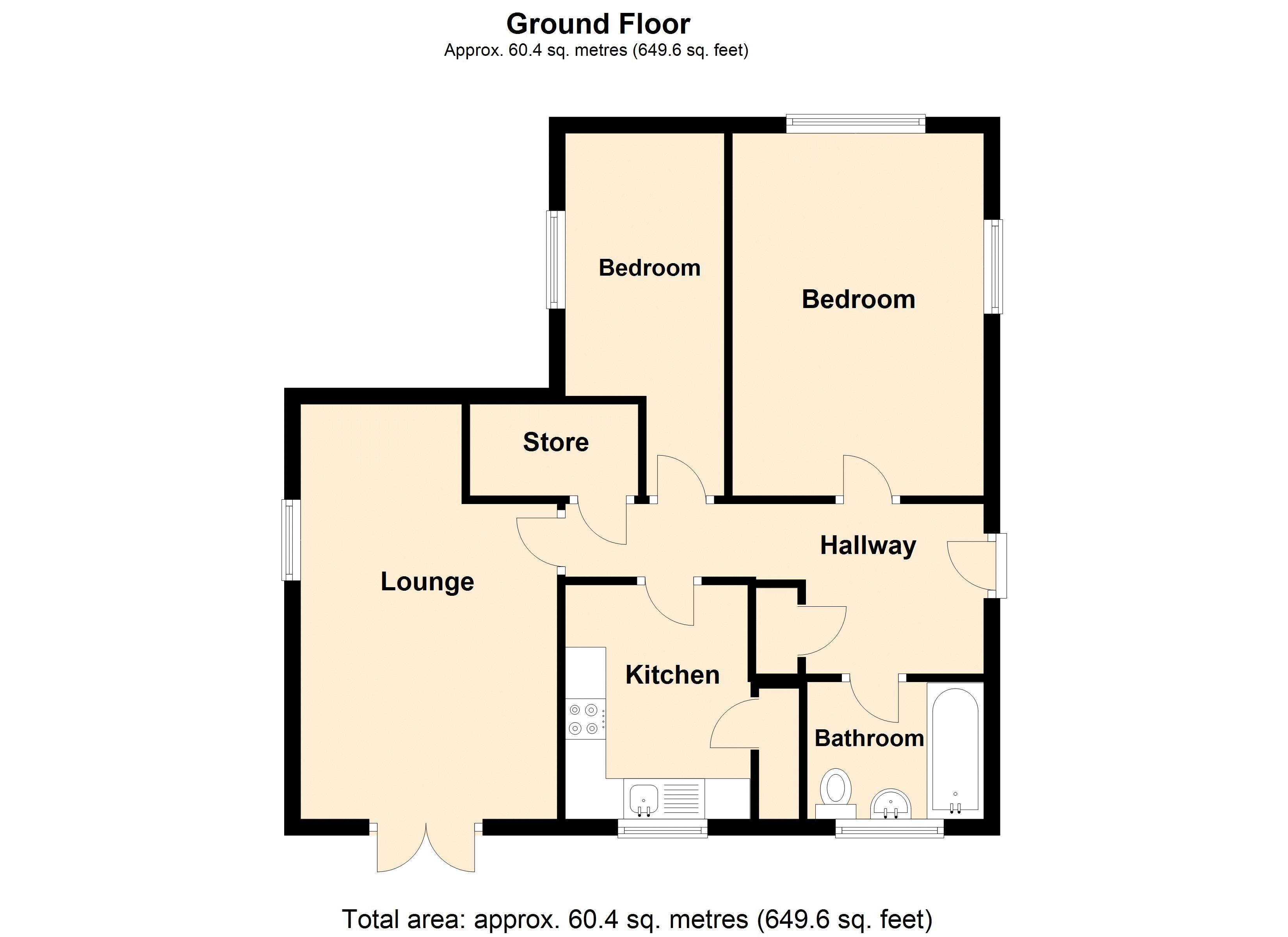This is a Leasehold Property
Asking Price £140,000
2 Bedroom Ground Flat For Sale in Woodleigh, Drakes Broughton
**ANOTHER PROPERTY SOLD (stc) BY NIGEL POOLE & PARTNERS. FOR A FREE MARKET APPRAISAL CALL 01386 556506** **TWO BEDROOM FIRST FLOOR APPARTMENT IN THE SOUGHT AFTER VILLAGE OF DRAKES BROUGHTON** Entrance hall; living room; kitchen; two bedrooms and a bathroom. There is a private low maintenance garden. The village of Drakes Broughton is a thriving, communal village with a first & middle school (which feeds Pershore High School), church, village hall, two public houses and shops including a general store, hairdressers, pet shop and fish and chip takeaway. The new train station of Worcestershire Parkway at Norton is located approx 5-minute drive from the village and has direct links to Birmingham, London and Cheltenham.
**TWO BEDROOM FIRST FLOOR APPARTMENT IN THE SOUGHT AFTER VILLAGE OF DRAKES BROUGHTON** Entrance hall; living room; kitchen; two bedrooms and a bathroom. There is a private low maintenance garden. The village of Drakes Broughton is a thriving, communal village with a first & middle school (which feeds Pershore High School), church, village hall, two public houses and shops including a general store, hairdressers, pet shop and fish and chip takeaway. The new train station of Worcestershire Parkway at Norton is located approx 5-minute drive from the village and has direct links to Birmingham, London and Cheltenham.
Entrance Hall
16' 10'' x 7' 0'' Max (5.13m x 2.13m)
Entry via shared entrance hall, with access to the rear of the property. Door to hallway with doors to bathroom, two bedrooms, kitchen, living room. Wood effect flooring.
Kitchen
9' 7'' x 7' 4'' (2.92m x 2.23m)
Double glazed window to rear aspect. Range of wall and base units with aqua board splashbacks; stainless steel sink and drainer with mixer tap; space and plumbing for a washing machine; space for fridge freezer. Gas oven and hob with 12 month care and repair plan remaining; extractor fan. Glow worm gas-fired combi boiler. Door to pantry. Pendant light; radiator.
Living room
16' 8'' x 10' 4'' max (5.08m x 3.15m)
Double glazed window to the side aspect. Double glazed French doors to the rear garden. Pendant light; TV point; radiator.
Bedroom One
14' 4'' x 10' 1'' (4.37m x 3.07m)
Double glazed windows to the front and side aspect. TV point; pendant light; radiator.
Bedroom Two
14' 4'' x 6' 3'' (4.37m x 1.90m)
Double glazed window to the side aspect. Pendant light; radiator.
Bathroom
6' 9'' x 5' 5'' (2.06m x 1.65m)
Obscure double glazed window to the rear aspect. Pedestal hand wash basin; low level w.c. panelled bath with mixer tap and over head mains fed mixer 'Mira' shower; fully tiled walls; wood effect flooring. Radiator
Garden
Low maintenance garden with patio seating area and gravel area. Wooden storage shed. Side gate to path that wraps around the property.
Tenure: Leasehold
Approximately 94 years remaining.
Council Tax band: B
Broadband information:
To check broadband speeds and mobile coverage for this property please visit:
https://www.ofcom.org.uk/phones-telecoms-and-internet/advice-for-consumers/advice/ofcom-checker and enter postcode WR10 2AN
Important information
Property Features
- Two bedroom ground floor apartment
- Living room with French doors to the private garden
- Located in a quiet cul-de-sac
- Sought after village with amenities
- Off road unallocated parking
- Ideal for first time buyers or a Buy To Let investment property
- **THIS PROPERTY CAN BE VIEWED 7-DAYS A WEEK**

- Call: 01386 556506
- Arrange a viewing
-
 Printable Details
Printable Details
- Request phone call
- Request details
- Email agent
- Stamp Duty Calculator
- Value My Property
Nigel Poole & Partners
Pershore
Pershore
Worcestershire
WR10 1EU
United Kingdom
T: 01386 556506
E: tania.port@nigelpooleestateagents.co.uk

