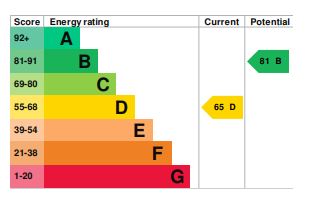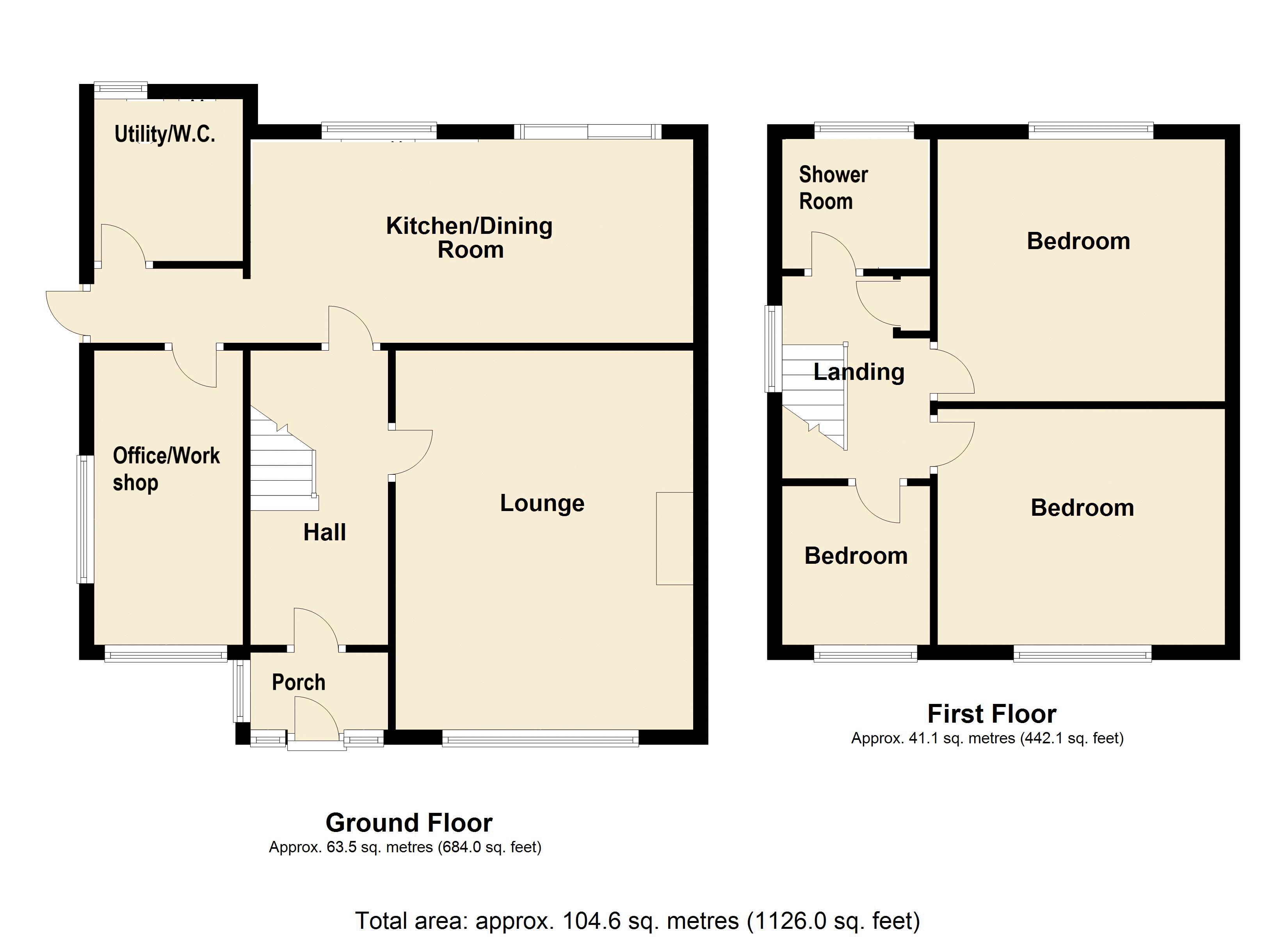Asking Price £325,000
3 Bedroom House For Sale in Station Road, Pershore
**THREE BEDROOM SEMI-DETACHED HOUSE** Porch; entrance hall; lounge with bay window to the front aspect; kitchen/dining room with sliding patio doors to the South facing rear garden; separate utility/cloakroom and office/workshop. On the first floor there are three bedrooms and a shower room. The well established garden is laid to lawn with planting and a patio seating area. Driveway with parking for two vehicles. Easy access to Pershore train station, Worcestershire Parkways train station and excellent links to the motorway. Pershore is a thriving town with amenities to include the beautiful Abbey and park, pubs, restaurants, supermarkets, independent shops, a theatre and schools.
Front
Laid to lawn with planting. Block paved driveway with parking for two cars. Access to the rear garden.
Porch
9' 1'' x 3' 2'' (2.77m x 0.96m)
Double glazed windows. Obscure double glazed door to the entrance hall.
Entrance Hall
Doors to the lounge and kitchen/dining room. Stairs rising to the first floor. Radiator.
Lounge
14' 0'' x 12' 5'' (4.26m x 3.78m) max
Double glazed bay window to the front aspect. Fireplace housing the living flame gas fire. Radiator.
Kitchen/Dining Room
19' 3'' x 12' 6'' (5.86m x 3.81m) max
Double glazed window and patio doors to the rear garden. Door to the pantry, under stairs storage cupboard and rear hallway. Wall and base units surmounted by worksurface. Stainless steel sink and drainer with mixer tap. Space and plumbing for appliances. Radiator.
Rear Hallway
Leading to the utility/cloakroom, office/workshop and obscure double glazed door to the garden.
Utility/Cloakroom
5' 5'' x 5' 0'' (1.65m x 1.52m)
Single glazed to the rear aspect. Base units with sink and drainer. Space and plumbing for appliances. Low flush w.c. Radiator.
Office/Workshop
15' 8'' x 8' 0'' (4.77m x 2.44m)
Double glazed window to the front aspect. Power and light. Radiator.
Landing
Double glazed window to the side aspect. Doors to three bedrooms and shower room. Cupboard housing the Vaillant gas fired boiler. Access to the boarded loft with ladder and light.
Bedroom One
11' 11'' x 10' 11'' (3.63m x 3.32m)
Double glazed window to the rear aspect. Fitted wardrobe. Radiator.
Bedroom Two
11' 7'' x 10' 7'' (3.53m x 3.22m)
Double glazed window to the front aspect. Radiator.
Bedroom Three
8' 7'' x 8' 5'' (2.61m x 2.56m) max
Double glazed window to the front aspect. Storage cupboard. Radiator.
Shower Room
7' 4'' x 5' 6'' (2.23m x 1.68m)
Obscure double glazed window to the rear aspect. Shower cubicle with mains fed shower. Vanity wash hand basin and low flush w.c. Tiled splashbacks. Radiator.
Garden
Laid to lawn with mature planting and a patio seating area.
Tenure: Freehold
Council Tax Band: C
Broadband and Mobile Information
To check broadband speeds and mobile coverage for this property please visit:
https://www.ofcom.org.uk/phones-telecoms-and-internet/advice-for-consumers/advice/ofcom-checker and enter postcode WR10 1PB
Important Information
- This is a Freehold property.
Property Features
- Three bedroom semi-detached house
- Lounge with bay window to the front aspect
- Kitchen/dining room with patio doors to the rear garden
- Utility/cloakroom
- Office/workshop
- Driveway with parking for two vehicles
- South facing rear garden
- Sought after town location
- **VIEWING AVAILABLE 7 DAYS A WEEK**

- Call: 01386 556506
- Arrange a viewing
-
 Printable Details
Printable Details
- Request phone call
- Request details
- Email agent
- Stamp Duty Calculator
- Value My Property
Nigel Poole & Partners
Pershore
Pershore
Worcestershire
WR10 1EU
United Kingdom
T: 01386 556506
E: tania.port@nigelpooleestateagents.co.uk

