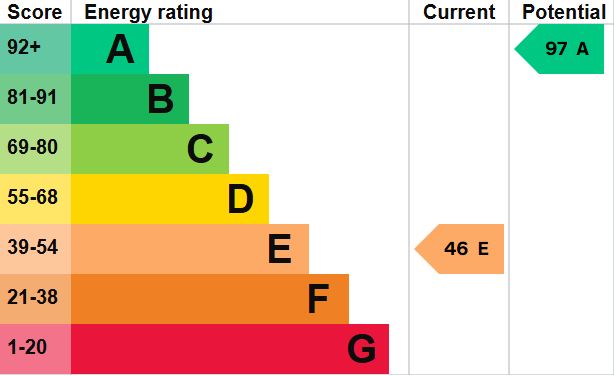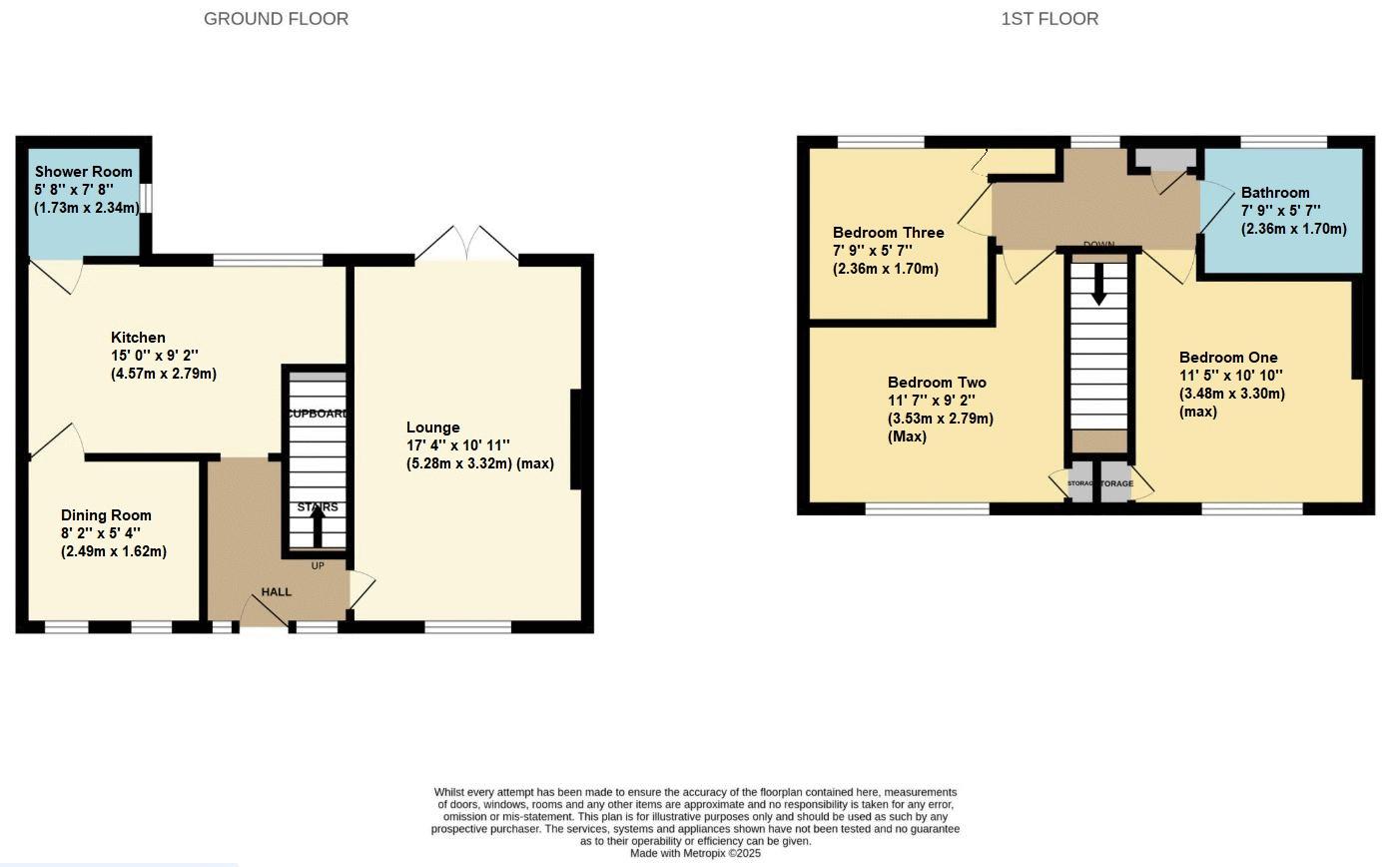Asking Price £290,000
3 Bedroom House For Sale in St. Peters Close, Worcester
**THREE BEDROOM MID-TERRACED HOME WITH FAR REACHING VIEWS TO BREDON HILL AND REAR VIEWS TO THE
OPEN COUNTRYSIDE** A well-presented, neutrally decorated home with some character features. Entrance hall; lounge with
open fireplace and French doors into the garden; kitchen with rangemaster oven; dining room; shower room; master bedroom
with wardrobe and views to Bredon Hill; bedroom two with wardrobe. Bedroom three also has a wardrobe and offers far reaching
views to the countryside; rear garden with patio seating area with outside watering tap and wooden storage shed. Tranquil village
location. Tranquil village location within easy reach to Pershore and Worcester including the Worcestershire Parkway train station
and motorway links. The village of Pirton is surrounded by beautiful countryside and woodlands; close to Croome Court, a mid
18th-century Neo-Palladian mansion surrounded by extensive landscaped parkland owned by the national trust. Pirton has a
nearby level crossing which is a highly filmed location for rail enthusiasts.
Front
Laid to lawn; path to front; open storm porch.
Entrance Hall
8' 3'' x 6' 3'' (2.51m x 1.90m)
Double glazed obscure door and window; stairs rising to the first floor; doors to lounge and kitchen; pendant light; radiator; tiled floor.
Lounge
17' 4'' x 10' 11'' (5.28m x 3.32m) (max)
Double glazed window to front aspect; double glazed french doors to rear; open fireplace with marble and wooden surround; tiled hearth; pendant and wall lights; radiator.
Kitchen
15' 0'' x 9' 2'' (4.57m x 2.79m)
Double glazed window to rear; a range of wall and base units
surmounted by worktop; stainless sink plus drainer and mixer tap with tiled splashback; space and plumbing for washing machine; space for fridge freezer; rangemaster gas and electric oven; under stairs storage, pendant lights; radiator; tiled floor; doors to dining room and shower room.
Dining Room
8' 2'' x 5' 4'' (2.49m x 1.62m)
Double glazed windows to front aspect; pendant light; radiator
Shower Room
5' 8'' x 7' 8'' (1.73m x 2.34m)
Double glazed obscure window to side aspect; double glazed
obscure door into kitchen; pedestal hand wash basin with tiled
splashback; enclosed shower cubicle with mains fed “Triton”
shower; glass screen and door; tiled; low level w.c. mirrored
bathroom cabinet; electric ladder rail; down lights; extractor fan; tiled floor.
Bedroom One
11' 5'' x 10' 10'' (3.48m x 3.30m) (max)
Double glazed window to front aspect with far reaching views of Bredon Hill; wardrobe; pendant light; radiator.
Bedroom Two
11' 7'' x 9' 2'' (3.53m x 2.79m)
Double glazed window to front aspect with far reaching views of Bredon. Storage cupboard; pendant light; access to the loft which is boarded with light and ladder; radiator.
Bedroom Three
7' 9'' x 5' 7'' (2.36m x 1.70m)
Double glazed window to rear aspect with far reaching views of the countryside; Storage cupboard; pendant light; radiator.
Bathroom
7' 9'' x 5' 7'' (2.36m x 1.70m)
Double glazed window to rear aspect. Panelled bath with mains fed Mira shower; tiled walls; pedestal wash hand basin with tiled splashback; low level w.c; mirrored bathroom cabinet; shaver point; pendant light; wood effect floor; central heated ladder rail.
Landing
9' 4'' x 4' 11'' (2.84m x 1.50m)
Double glazed window to rear aspect; door to airing cupboard which houses the boiler; pendant light; doors to bedrooms and bathroom.
Garden
laid to lawn, patio seating area; gated rear access to parking area (which spaces can be rented out via Rooftop Housing) ; outside watering tape; outside light.
Tenure: Freehold
Council Tax Band: C
Broadband and Mobile Information:
To check broadband speeds and mobile coverage for this property please visit:
https://www.ofcom.org.uk/phones-telecoms-and-internet/advice-for-consumers/advice/ofcom-checker and enter postcode WR8 9EH
Identity Checks
Estate Agents are required by law to conduct anti-money laundering checks on all those buying a property. We have partnered with a third part supplier to undertake these, and a buyer will be sent a link to the supplier’s portal. The cost of these checks is £30 per person including VAT and is non-refundable. The charge covers the cost of obtaining relevant data, any manual checks and monitoring which may be required. This fee will need to be paid and checks completed in advance of the issuing of a memorandum of sale.
Disclaimer
All measurements are approximate and for general guidance only. Whilst every attempt has been made to ensure accuracy, they must not be relied on.
The fixtures, fittings and appliances referred to have not been tested and therefore no guarantee can be given and that they are in working order.
Internal photographs are reproduced for general information and it must not be inferred that any item shown is included with the property.
Whilst we carry out due diligence before launching a property to the market and endeavour to provide accurate information, buyers are advised to conduct their own due diligence.
Our information is presented to the best of our knowledge and should not solely be relied upon when making purchasing decisions. The responsibility for verifying aspects such as flood risk, easements, covenants and other property related details rests with the buyer.
Important Information
- This is a Freehold property.
Property Features
- Three bedroom mid-terrace house
- Lounge with open fireplace and French doors to the garden
- Kitchen with Rangemaster oven
- Dining room
- Three good-sized bedrooms with built in wardrobes
- Downstairs shower room and family bathroom
- Far reaching views to Bredon and the open countryside
- Sought after tranquil village location
- **THIS PROPERTY CAN BE VIEWED 7-DAYS A WEEK**

- Call: 01386 556506
- Arrange a viewing
-
 Printable Details
Printable Details
- Request phone call
- Request details
- Email agent
- Stamp Duty Calculator
- Value My Property
Nigel Poole & Partners
23 High Street
Pershore
Worcestershire
WR10 1AA
United Kingdom
T: 01386 556506
E: tania.port@nigelpooleestateagents.co.uk

