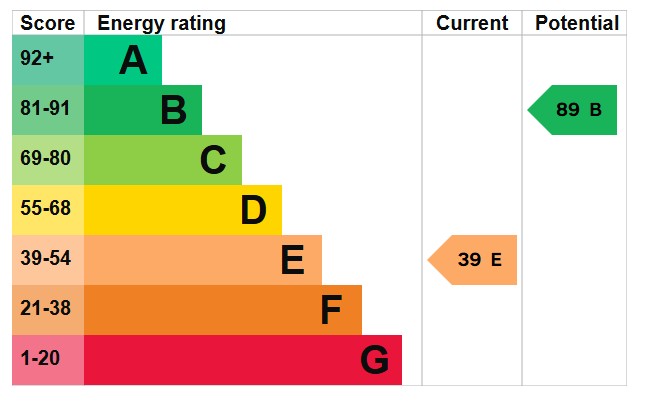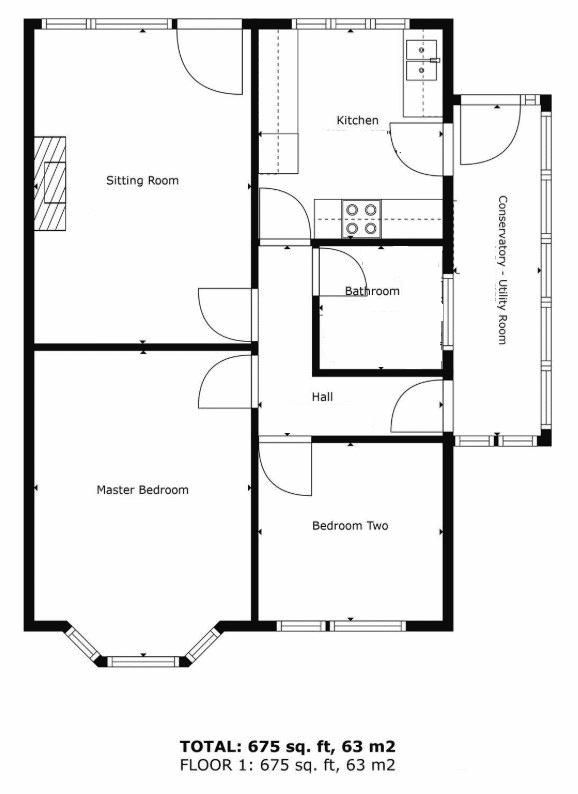Asking Price £300,000
2 Bedroom Bungalow For Sale in Upper Street, Defford
**A REFURBISHED TWO BEDROOM SEMI-DETACHED BUNGALOW WITH VIEWS TO BREDON HILL** Recent updates include: New carpets, refurbished shower room, radiators and decoration throughout. Light and airy with a lovey rear garden and far reaching views to Bredon Hill. Entrance through the conservatory/utility room with stable door into the kitchen and main door in the hallway; lounge with decorative feature fireplace and door into garden; kitchen with electric range cooker; shower room; two double bedrooms. Gardens to the front and rear with mature planting. Drive with tandem parking for several vehicles. NO ONWARD CHAIN.
Front
Raised lawn with planted beds. Drive with tandem parking for several vehicles.
Entrance
The property is accessed through the conservatory which has a stable door into the kitchen and entrance door into the hallway.
Entrance Hall
L-shaped. LVT style flooring. Radiator. Doors leading off.
Lounge
15' 8'' x 10' 8'' (4.77m x 3.25m)
Double glazed window and door into the rear garden - far reaching views to Bredon Hill. Chimney breast with decorative feature fireplace - cast iron with wooden surround and tiling. Two pendant light fittings. Radiator.
Kitchen
10' 4'' x 9' 2'' (3.15m x 2.79m)
Double glazed window to the rear. Range of wall and base units surmounted by work surface. Double bowl sink and drainer with mixer tap. Tiled splash backs. Electric range cooker. Floor standing Worcester oil-fired combination boiler. Radiator. LVT style flooring. Stable door into conservatory/utility.
Bedroom One
15' 2'' x 10' 9'' (4.62m x 3.27m)
Double glazed bay window to the front aspect. Radiator.
Bedroom Two
9' 2'' x 8' 10'' (2.79m x 2.69m)
Double glazed window to the front aspect. Access into loft (which is insulated, part boarded with light). Radiator.
Conservatory
16' 8'' x 4' 2'' (5.08m x 1.27m)
Double glazed upvc construction with door to the rear. Space and plumbing for washing machine. Wood effect flooring. Doors into entrance hall and kitchen.
Shower Room
6' 1'' x 6' 0'' (1.85m x 1.83m)
Obscure window into the conservatory. Corner shower cubicle with mains fed shower. Fitted vanity unit with wash hand basin and w.c. Ladder/towel radiator.
Rear Garden
With views to Bredon Hill. Predominately laid to lawn with a variety of beds and borders containing a colourful range of mature planting including trees, shrubs and flowering plants. Patio seating area. Two wooden storage sheds. Greenhouse. Cold water tap. Open plan onto drive.
Tenure: Freehold
Council Tax Band: C
Mobile & Broadband Information
To check broadband speeds and mobile coverage for this property please visit:
https://www.ofcom.org.uk/phones-telecoms-and-internet/advice-for-consumers/advice/ofcom-checker and enter postcode WR8 9BG
Identity Checks
Estate Agents are required by law to conduct anti-money laundering checks on all those buying a property. We have partnered with a third part supplier to undertake these, and a buyer will be sent a link to the supplier’s portal. The cost of these checks is £30 per person including VAT and is non-refundable. The charge covers the cost of obtaining relevant data, any manual checks and monitoring which may be required. This fee will need to be paid and checks completed in advance of the issuing of a memorandum of sale.
Disclaimer
All measurements are approximate and for general guidance only. Whilst every attempt has been made to ensure accuracy, they must not be relied on.
The fixtures, fittings and appliances referred to have not been tested and therefore no guarantee can be given and that they are in working order.
Internal photographs are reproduced for general information and it must not be inferred that any item shown is included with the property.
Whilst we carry out due diligence before launching a property to the market and endeavour to provide accurate information, buyers are advised to conduct their own due diligence.
Our information is presented to the best of our knowledge and should not solely be relied upon when making purchasing decisions. The responsibility for verifying aspects such as flood risk, easements, covenants and other property related details rests with the buyer.
Important Information
- This is a Freehold property.
Property Features
- Two bedroom semi-detached bungalow
- Recently refurbished with new shower room, radiators, carpets and decoration
- Idyllic rural location with far reaching rear views to Bredon Hill
- Lounge with lovely feature fireplace
- Kitchen with electric range cooker
- Two double bedrooms
- Established rear garden with variety of mature planting
- Drive with tandem parking for several vehicles
- NO ONWARD CHAIN
- **THIS PROPERTY CAN BE VIEWED 7-DAYS A WEEK**

- Call: 01386 556506
- Arrange a viewing
-
 Printable Details
Printable Details
- Request phone call
- Request details
- Email agent
- Stamp Duty Calculator
- Value My Property
Nigel Poole & Partners
23 High Street
Pershore
Worcestershire
WR10 1AA
United Kingdom
T: 01386 556506
E: tania.port@nigelpooleestateagents.co.uk

