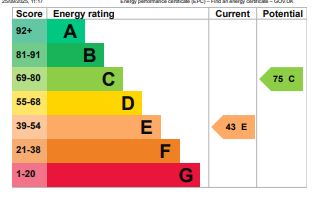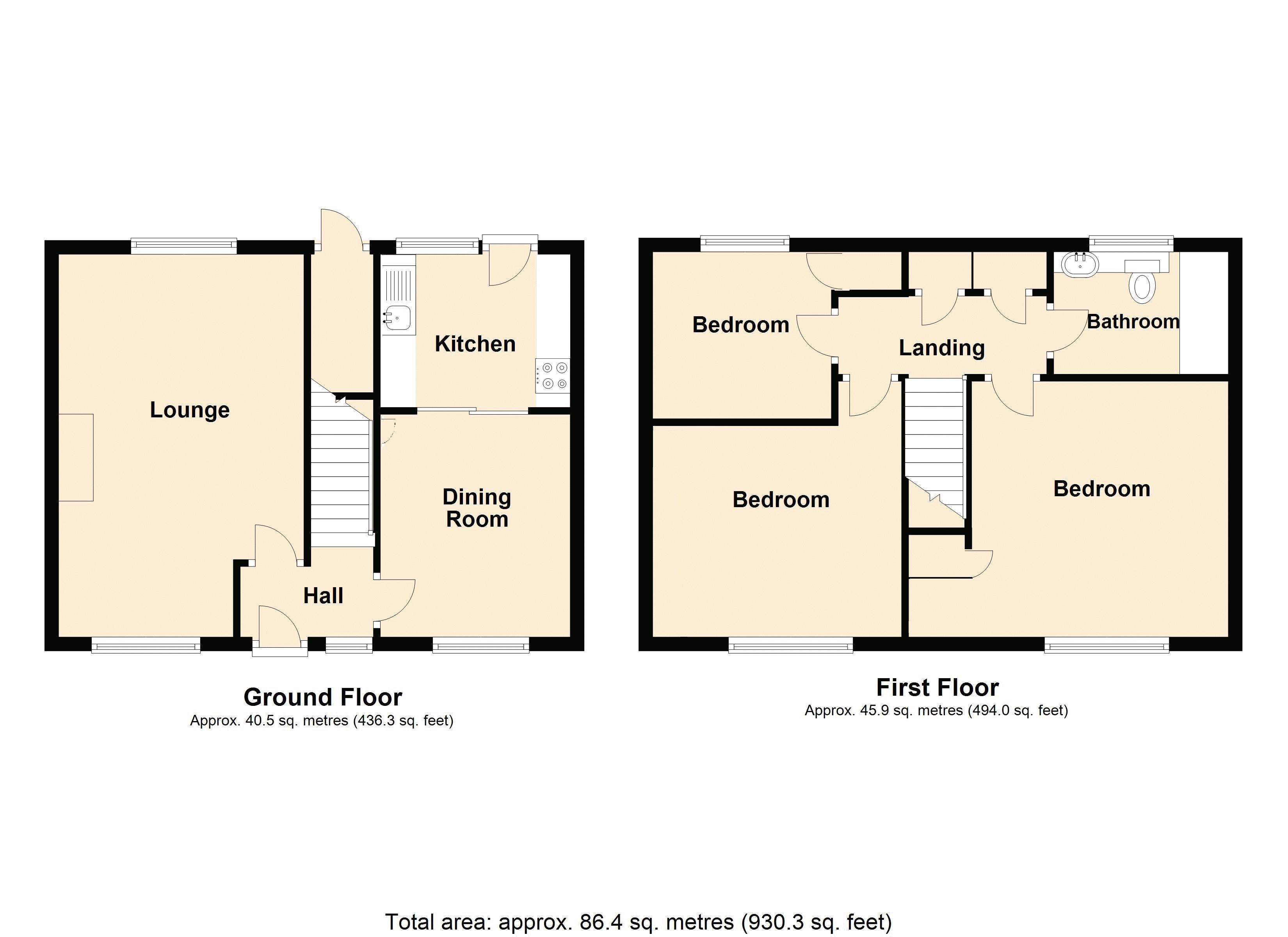Asking Price £200,000
3 Bedroom House For Sale in Meadow Walk, Pershore
**THREE BEDROOM MID-TERRACED HOUSE WITH WESTERLY FACING GARDEN** Entrance hall; dual aspect living room; dining room; kitchen. On the first floor there is three bedrooms and a shower room. The westerly facing rear garden is laid to lawn with a patio seating area. Outside toilet and brick built storage. Close proximity to Pershore town centre with amenities to include the beautiful Abbey and park, pubs, restaurants, supermarkets, independent shops, a theatre and schools. Easy access to motorway links and public transport, the Worcestershire Parkway train station an approximate ten-minute drive away.
Entrance Hall
3' 9'' x 5' 10'' (1.14m x 1.78m)
Obscure double glazed door and window to front; electric storage heater; pendant light, stairs rising, doors to the reception rooms.
Lounge
11' 5'' x 17' 4'' (3.48m x 5.28m)
Double glazed window to front and rear aspect; electric storage heater; electric living flame fireplace; pendant light.
Dining Room
9' 6'' x 8' 4'' (2.89m x 2.54m)
Double glazed window to front aspect; storage heater; under stairs storage; pendant light, sliding door to kitchen.
Kitchen
8' 5'' x 7' 1'' (2.56m x 2.16m)
Double glazed window to rear; obscure double-glazed door to garden. A range of wall and base units surmounted by worktop and splashback; space for an oven and space and plumbing for a washing machine; extractor fan; pendant light.
Landing
3' 0'' x 9' 0'' (0.91m x 2.74m)
Doors to the bedrooms and shower room; two storage cupboards (one housing the hot water cylinder). Access to the loft access; pendant light.
Bedroom One
10' 7'' x 11' 6'' (3.22m x 3.50m)
Double glazed window to front aspect with views to the countryside; storage cupboard; storage heater; pendant light.
Bedroom Two
9' 5'' x 11' 5'' (2.87m x 3.48m)
Double glazed window to front aspect with countryside views; electric heater; pendant light.
Bathroom Three
8' 4'' x 7' 6'' (2.54m x 2.28m)
Double glazed window to the rear aspect.; storage cupboard; electric heater; pendant light.
Shower Room
7' 6'' x 5' 5'' (2.28m x 1.65m)
Obscure double-glazed window to rear; vanity hand wash basin with low level w.c; walk in shower with electric Mira shower and glass screen; electric heater with towel rail; pendant light.
Outside cloakroom
2' 8'' x 5' 0'' (0.81m x 1.52m)
High top w.c. Pendant light.
Outhouse One
7' 0'' x 6' 11'' (2.13m x 2.11m)
Outhouse Two
Tenue: Freehold
Council Tax Band: B
Broadband and Mobile Information:
To check broadband speeds and mobile coverage for this property please visit:
https://www.ofcom.org.uk/phones-telecoms-and-internet/advice-for-consumers/advice/ofcom-checker and enter postcode WR10 1NR
Rear Garden
Westerly facing rear garden; laid to lawn with mature planting; patio with path; potting shed.
Identity Checks
Estate Agents are required by law to conduct anti-money laundering checks on all those buying a property. We have partnered with a third part supplier to undertake these, and a buyer will be sent a link to the supplier’s portal. The cost of these checks is £30 per person including VAT and is non-refundable. The charge covers the cost of obtaining relevant data, any manual checks and monitoring which may be required. This fee will need to be paid and checks completed in advance of the issuing of a memorandum of sale.
Disclaimer
All measurements are approximate and for general guidance only. Whilst every attempt has been made to ensure accuracy, they must not be relied on.
The fixtures, fittings and appliances referred to have not been tested and therefore no guarantee can be given and that they are in working order.
Internal photographs are reproduced for general information and it must not be inferred that any item shown is included with the property.
Whilst we carry out due diligence before launching a property to the market and endeavour to provide accurate information, buyers are advised to conduct their own due diligence.
Our information is presented to the best of our knowledge and should not solely be relied upon when making purchasing decisions. The responsibility for verifying aspects such as flood risk, easements, covenants and other property related details rests with the buyer.
Important Information
- This is a Freehold property.
Property Features
- Three bedroom mid-terrace house
- Dual aspect lounge
- Kitchen with doors to rear garden
- Separate dining room
- Close proximity to Pershore town centre
- Countryside views to Bredon Hill
- Westerly facing rear garden
- No onward chain
- **THIS PROPERTY CAN BE VIEWED 7 DAYS A WEEK***

- Call: 01386 556506
- Arrange a viewing
-
 Printable Details
Printable Details
- Request phone call
- Request details
- Email agent
- Stamp Duty Calculator
- Value My Property
Nigel Poole & Partners
23 High Street
Pershore
Worcestershire
WR10 1AA
United Kingdom
T: 01386 556506
E: tania.port@nigelpooleestateagents.co.uk

