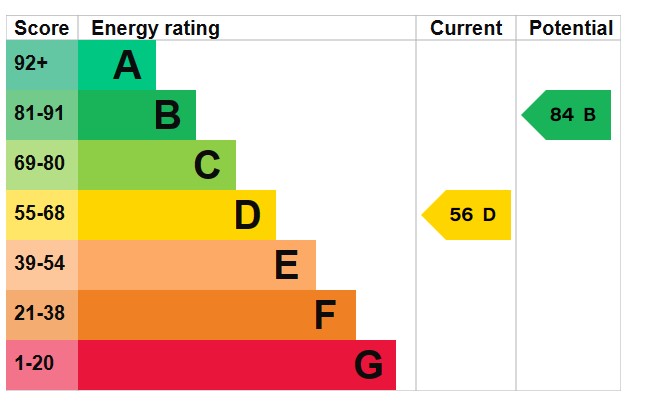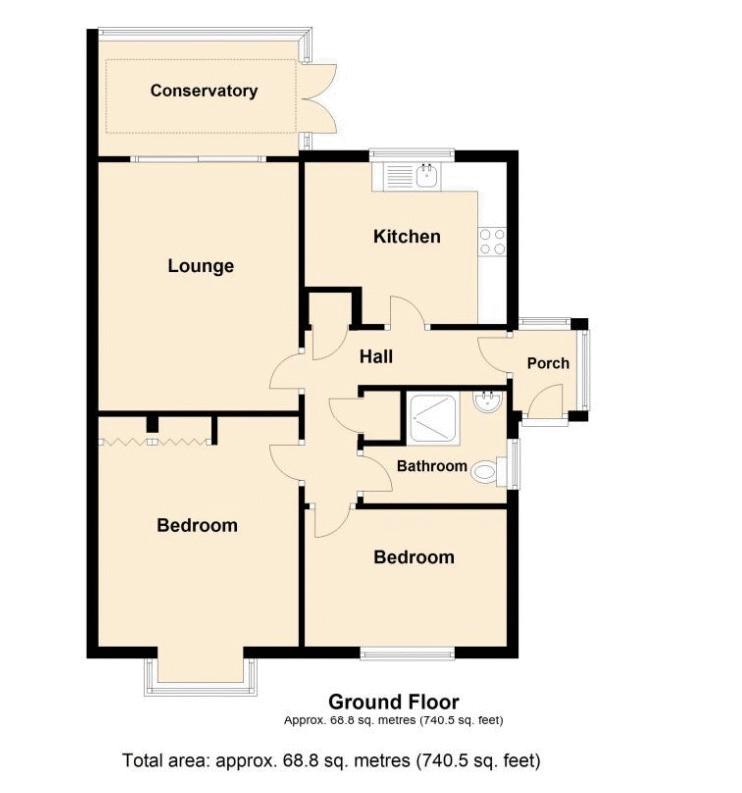This is a Leasehold Property
Asking Price £155,000
2 Bedroom Bungalow For Sale in Willow Bank Close, Throckmorton
**TWO BEDROOM SEMI DETACHED BUNGALOW** Recently refurbished including redecoration and new flooring throughout. The bungalow is a purpose built property for the over 55's and is situated in the rural grounds of Willow Bank House residential home which is surrounded by landscaped gardens and bordered by a picturesque brook. Entrance porch; entrance hall; living room; conservatory; breakfast kitchen; two double bedrooms and a shower room. The garden is laid to lawn with a patio seating area, planting and has views to the well maintained communal gardens and beyond. Quiet cul-de-sac location with no upward chain.
Front
Laid to lawn. Pathway to the porch and gated access to the rear.
Porch
Single glazed door and windows. Laminate flooring. Door to the entrance hall.
Entrance Hall
Doors to the kitchen, living room, two bedrooms and a shower room. Airing cupboard housing the hot water tank. Wall mounted electric heater.
Breakfast Kitchen
11' 3'' x 9' 0'' (3.43m x 2.74m) max
Double glazed window to the rear aspect. Wall and base units surmounted by work surface. Stainless steel sink and drainer with mixer tap. Integrated oven and hob. Space and plumbing for appliances. Tiled splash backs and laminate flooring.
Living Room
16' 6'' x 11' 3'' (5.03m x 3.43m)
Double glazed sliding doors to the conservatory. Two wall mounted electric heaters.
Conservatory
8' 2'' x 7' 7'' (2.49m x 2.31m)
Double glazed windows and French doors to the garden.
Bedroom One
15' 5'' x 11' 3'' (4.70m x 3.43m) max
Double glazed bay window to the front aspect. Fitted wardrobe. Wall mounted electric heater.
Bedroom Two
7' 8'' x 11' 3'' (2.34m x 3.43m)
Double glazed window to the front aspect. Wall mounted electric heater.
Shower Room
7' 10'' x 6' 8'' (2.39m x 2.03m) max
Obscure double glazed window. Mobility Plus electric shower with Aqua splash backs. Pedestal wash hand basin and low flush w.c. Electric ladder rail. Laminate flooring.
Garden
Laid to lawn with planting. Patio seating area. Garden shed.
Tenure:
Leasehold. Buckland Care Limited. Service charge approx £234.35 paid quarterly.
Council Tax Band: C
Important information
Property Features
- Two bedroom semi-detached bungalow
- Living room, conservatory and breakfast kitchen
- Shower room with a walk in shower
- Neutrally decorated with new flooring throughout
- Rear garden with views to the countryside
- Quiet cul-de-sac location
- No upward chain
- **VIEWING AVAILABLE 7 DAYS A WEEK**


- Call: 01386 556506
- Arrange a viewing
-
 Printable Details
Printable Details
- Request phone call
- Request details
- Email agent
- Stamp Duty Calculator
- Value My Property
- Mortgage Calculator
- Check mortgage eligibility online
Nigel Poole & Partners
Pershore
Pershore
Worcestershire
WR10 1EU
United Kingdom
T: 01386 556506
E: tania.port@nigelpooleestateagents.co.uk

