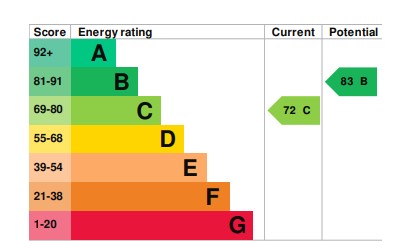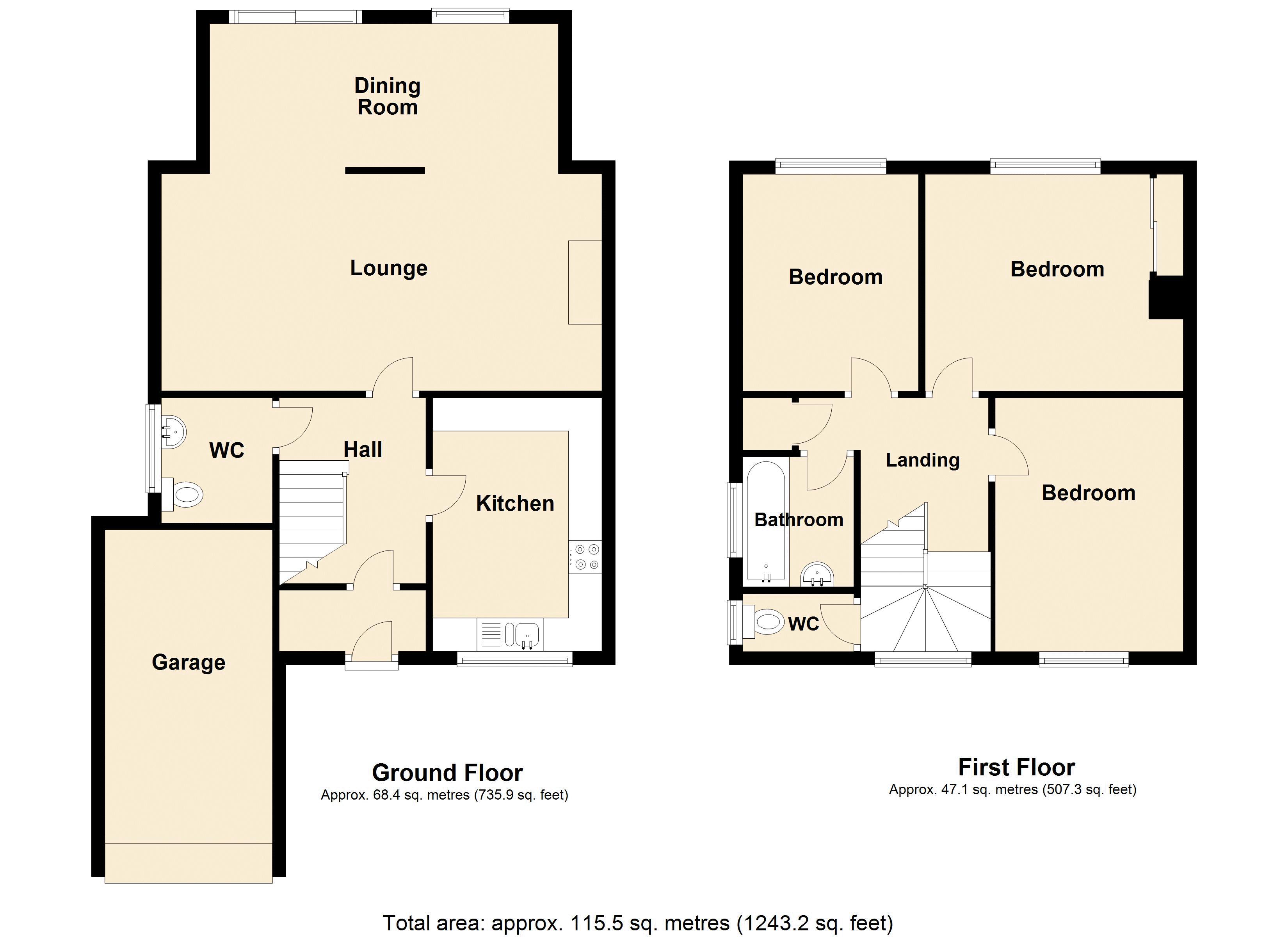Guide Price £250,000
3 Bedroom House For Sale in Furlongs Road, Pershore
**ANOTHER PROPERTY SOLD (stc) BY NIGEL POOLE & PARTNERS. FOR A FREE MARKET APPRAISAL CALL 01386 556506** **THREE BEDROOM SEMI-DETACHED HOUSE** Entrance hall; kitchen; living/dining room. Three bedrooms and a bathroom. The garden is laid to lawn with a patio seating area. Driveway with parking for three vehicles and a single garage. Will benefit from some modernisation. The pretty market town of Pershore provides a range of great shopping and leisure facilities including a theatre. The area has a good range of schools both state and independent. Located within easy access to Pershore town centre, Pershore train station, Worcester Parkways train station and excellent links to the motorway.
Front
Laid to lawn with a driveway and garage. Access to the rear of the property.
Entrance Hall
Access via a porch area. Doors to the kitchen, cloakroom and living/dining room. Radiator.
Cloakroom
6' 1'' x 4' 10'' (1.85m x 1.47m)
Obscure double glazed window. Wall mounted wash hand basin and low flush w.c.
Kitchen
11' 11'' x 7' 8'' (3.63m x 2.34m)
Double glazed window to the front aspect. Wall and base units surmounted by worksurface. Sink and drainer with mixer tap. Tiled splashbacks. Integrated electric eye level oven and gas hob. Space for an under counter fridge. Space and plumbing for a washing machine. Radiator.
Living/Dining Room
18' 7'' x 18' 4'' (5.66m x 5.58m)
Double glazed window and sliding patio doors to the rear aspect. Two radiators and fireplace with a gas fire.
Landing
Double glazed window to the front aspect. Doors to the w.c. bathroom and three bedrooms. Airing cupboard housing the Ideal gas fired boiler. Access to the loft.
Bedroom One
11' 11'' x 9' 11'' (3.63m x 3.02m) max
Double glazed window to the rear aspect. Fitted wardrobe. Radiator.
Bedroom Two
12' 4'' x 8' 5'' (3.76m x 2.56m)
Double glazed window to the front aspect. Radiator.
Bedroom Three
9' 11'' x 8' 5'' (3.02m x 2.56m)
Double glazed window to the rear aspect. Radiator.
W.C.
4' 11'' x 2' 8'' (1.50m x 0.81m)
Obscure double glazed window. Low flush w.c.
Bathroom
6' 2'' x 4' 11'' (1.88m x 1.50m)
Obscure double glazed window. Panelled bath with Triton shower over. Pedestal wash hand basin and low flush w.c. Panelled walls and tiled splashbacks.
Garage
Up and over door.
Garden
Laid to lawn with a patio seating area.
Tenure: Freehold
Council Tax Band: B
Broadband and Mobile Information
To check broadband speeds and mobile coverage for this property please visit:
https://www.ofcom.org.uk/phones-telecoms-and-internet/advice-for-consumers/advice/ofcom-checker and enter postcode WR10 1NY
Important information
This is a Freehold property.
Property Features
- Three bedroom semi-detached house
- Kitchen and living/dining room
- Low maintenance rear garden
- Garage and driveway
- Sought after town location
- No upward chain
- **VIEWING AVAILABLE 7 DAYS A WEEK**

- Call: 01386 556506
- Arrange a viewing
-
 Printable Details
Printable Details
- Request phone call
- Request details
- Email agent
- Stamp Duty Calculator
- Value My Property
Nigel Poole & Partners
Pershore
Pershore
Worcestershire
WR10 1EU
United Kingdom
T: 01386 556506
E: tania.port@nigelpooleestateagents.co.uk

