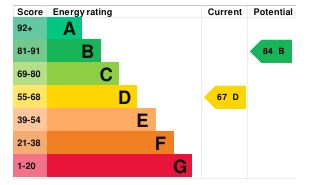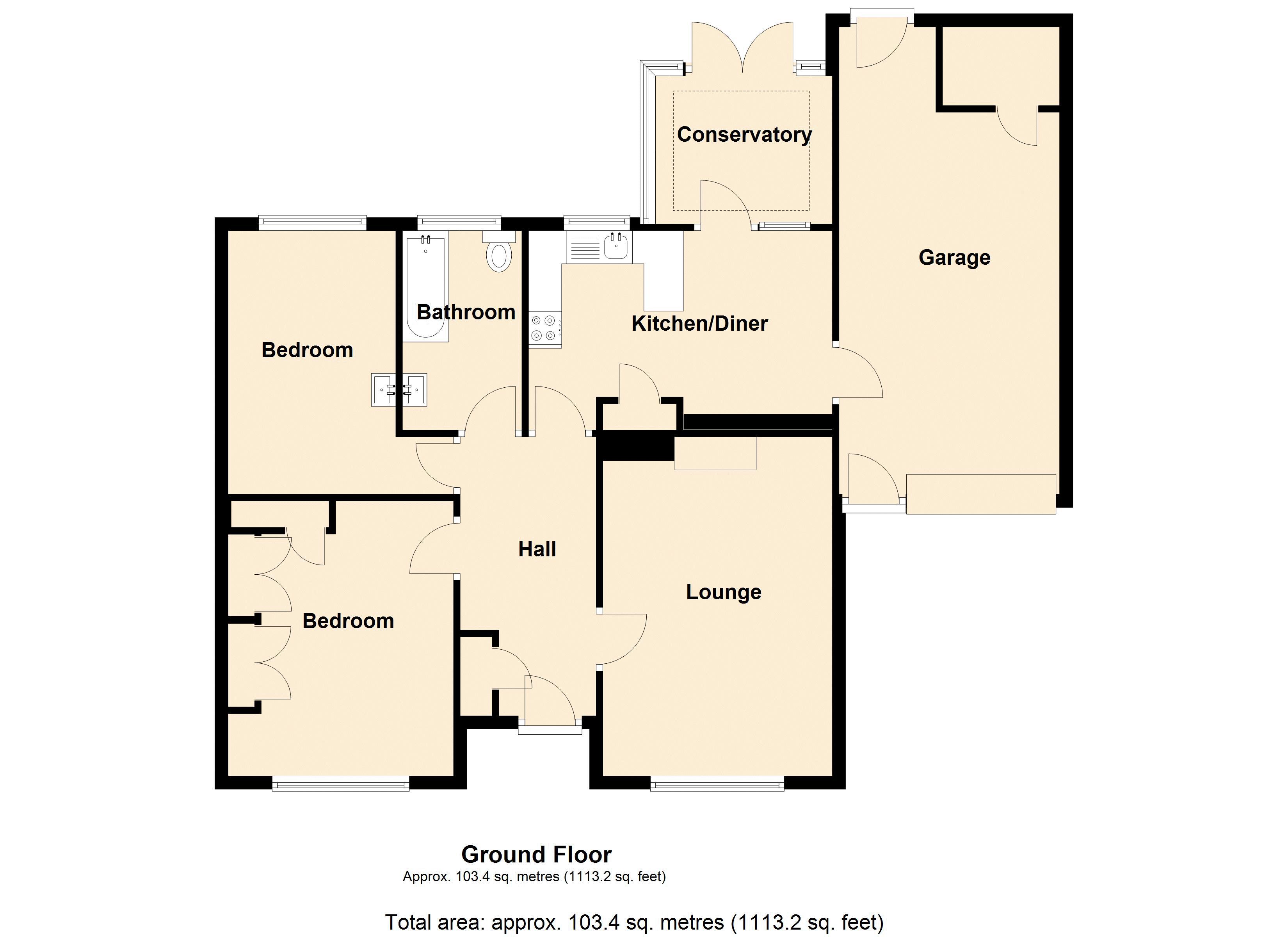Asking Price £280,000
2 Bedroom Bungalow For Sale in Orchard Drive, Little Comberton
**TWO BEDROOM SEMI-DETACHED BUNGALOW** A light and airy two bedroom semi-detached bungalow in a tranquil village location in an area of natural outstanding beauty. Entrance hall; living room; kitchen with conservatory to the rear garden. Two double bedrooms and a bathroom. The rear garden is laid to lawn, has a patio seating area and is well presented with a variety of planted beds and borders. Garage and parking. NO CHAIN
Front
Laid to lawn with a driveway with parking for two vehicles and access to the rear of the property via the garage.
Entrance Hall
13' 10'' x 5' 11'' (4.21m x 1.80m) max
Doors to the living room, kitchen/dining room, two bedrooms and a bathroom. Storage cupboard. Radiator.
Living Room
16' 0'' x 11' 10'' (4.87m x 3.60m)
Double glazed window to the front aspect. Fireplace. Radiator.
Kitchen/Dining Room
15' 7'' x 9' 2'' (4.75m x 2.79m)
Double glazed window to the rear aspect. Double glazed window and door to the conservatory. Wall and base units surmounted by worksurface. Stainless steel sink and drainer with mixer tap. Tiled splashbacks. Space for appliances. Airing cupboard housing the hot water tank.
Conservatory
9' 10'' x 9' 1'' (2.99m x 2.77m) max
Cotswold stone and double glazing with French doors to the garden.
Bedroom One
12' 11'' x 10' 5'' (3.93m x 3.17m)
Double glazed window to the front aspect. Radiator.
Bedroom Two
12' 5'' x 10' 5'' (3.78m x 3.17m) max
Double glazed window to the rear aspect. Wash hand basin with hot and cold water. Radiator.
Bathroom
9' 3'' x 4' 11'' (2.82m x 1.50m)
Obscure Double glazed window to the rear aspect. Panelled bath. Vanity wash hand basin and low flush w.c. Tiled splashbacks. Radiator.
Loft
0' 0'' x 0' 0'' (0.00m x 0.00m)
Housing the gas fired boiler.
Garage
Up and over door with a door to the rear garden.
Garden
South Westerly facing rear garden, laid to lawn with mature planting and a patio seating area. Views to Bredon Hill.
Tenure: Freehold
Council Tax Band: C
Broadband and Mobile Information
To check broadband speeds and mobile coverage for this property please visit:
https://www.ofcom.org.uk/phones-telecoms-and-internet/advice-for-consumers/advice/ofcom-checker and enter postcode WR10 3EN
Probate
Probate has been granted. April 25
Important Information
- This is a Freehold property.
Property Features
- Two bedroom semi-detached bungalow
- Kitchen/dining room with access to the conservatory
- Well established gardens
- Garage and driveway
- Views to Bredon Hill
- Sought after village location
- NO CHAIN
- **VIEWING AVAILABLE 7 DAYS A WEEK**

- Call: 01386 556506
- Arrange a viewing
-
 Printable Details
Printable Details
- Request phone call
- Request details
- Email agent
- Stamp Duty Calculator
- Value My Property
Nigel Poole & Partners
23 High Street
Pershore
Worcestershire
WR10 1AA
United Kingdom
T: 01386 556506
E: tania.port@nigelpooleestateagents.co.uk

