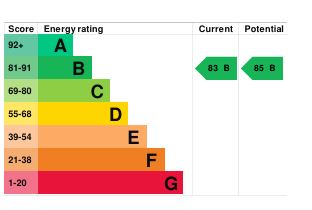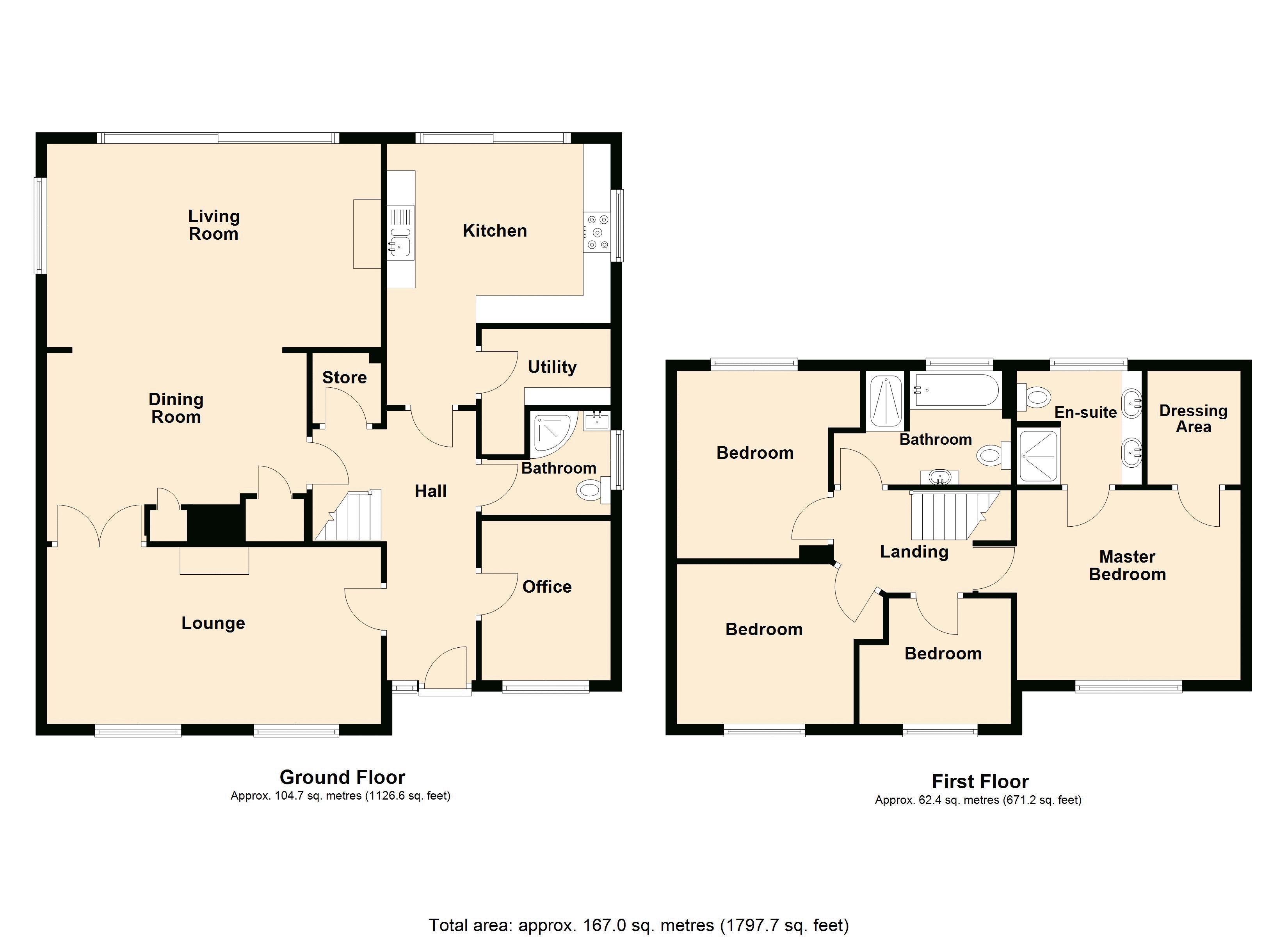Asking Price £530,000
5 Bedroom House For Sale in Pool Close, Little Comberton
**ANOTHER PROPERTY SOLD (stc) BY NIGEL POOLE & PARTNERS. FOR A FREE MARKET APPRAISAL CALL 01386 556506** ****FIVE BEDROOM DETACHED FAMILY HOME IN A QUITE CUL-DE-SAC IN A PICURESQUE VILLAGE AT THE FOOT OF NORTHERN SLOPE OF BREDON HILL** This spacious family home boasts a generous and beautifully mature South Westerly rear garden. Entrance hall with parquet flooring; a light and airy open plan lounge/dining room with patio doors and large windows overlooking the garden. This room has two storage cupboards, engineered wood flooring and a wall mounted living flame electric fire. Double doors lead into a sitting room which the current owners use as a cosier room in the winter with its lovely cast iron fireplace and wood burning stove. The breakfast kitchen is fitted with a range of cream units and also has large patio doors into the garden. The garage was converted to create an additional bedroom (could be used as an office) and shower room. On the first floor are three double bedrooms and a good sized single plus a family bathroom. The master bedroom has a walk-in wardrobe and en-suite. Bedroom two enjoys views to Bredon Hill. The rear garden has a large block paved patio seating area with pergola, a variety of mature planting and a number of storage sheds. Ample off road parking. Quiet cul-de-sac location. Solar Panels fitted which provide an annual FIT payment.
Front
Good sized drive providing off road parking. Planted front and side borders with a variety of planting.
Entrance Porch
Obscure double glazed entrance door with side window. Tiled floor. Sensor ceiling light.
Entrance Hall
Obscure decorative double glazed entrance door. Parquet wood flooring. Stairs rising to the first floor. Walk in cloaks cupboard. Dado rail. Radiator.
Sitting Room
20' 1'' x 10' 7'' (6.12m x 3.22m)
Two double glazed windows to the front aspect. The focal point of this room is the ornate cast iron fireplace with wooden surround and wood burner. Wall lights. Double doors into the dining area of lounge. Radiator.
Lounge/Dining Room
21' 9'' max x 20' 1'' max (6.62m x 6.12m)
A lovely light and sunny dual aspect room with double glazed window to the side aspect and double glazed patio doors with large windows overlooking the South Westerly facing rear garden. Wall mounted living flame electric fire. Two storage cupboards. Engineered wood flooring. Two radiators. Television point. Double doors into sitting room. Door into entrance hall.
Kitchen
15' 5'' max x 12' 9'' (4.70m x 3.88m)
Double glazed sliding patio doors into the garden. Double glazed window to the side aspect. Range of cream wall and base units surmounted by work surface with upstands. One and a half bowl sink and drainer with mixer tap. Space for free standing appliances: Rangemaster cooker; fridge freezer and dishwasher. Tiling to wall and floor.
Utility Room
8' 0'' x 4' 11'' max (2.44m x 1.50m)
Space and plumbing for washing machine with shelf above for tumble dryer. Recessed storage area. Radiator. Tiled floor.
Study/Bedoom
9' 10'' x 7' 9'' max (2.99m x 2.36m)
Converted from original garage. Double glazed window to the front aspect. Fitted wardrobe housing the Vaillant gas-fired combination boiler. Radiator. Laminate wood flooring.
Shower Room
7' 10'' x 5' 2'' (2.39m x 1.57m)
Obscure double glazed window to the side aspect. Corner shower cubicle with mains fed shower. Wall mounted vanity wash hand basin. Low level w.c. Tiled walls. Shaver point. Ladder/towel radiator. Extractor fan.
Landing
Access into loft. Dado rail. Doors leading off.
Bedroom One
13' 5'' min x 11' 2'' (4.09m x 3.40m)
Double glazed window to the front aspect. Walk in wardrobes with sensor light and laminate wood flooring (access into small loft area/crawl space where the inverter for the solar panels is located). Radiator.
En-Suite
7' 6'' x 6' 6'' (2.28m x 1.98m)
Obscure double glazed window to the rear aspect. Shower cubicle with mains fed shower and waterproof wall panelling. Vanity unit with his and hers wash hand basins. Low level w.c. Ladder/towel radiator. Tiled walls. Ceiling down lights. Extractor fan.
Bedroom Two
10' 6'' x 8' 8'' (3.20m x 2.64m)
Double glazed window to the rear aspect with views to Bredon Hill. Fitted wardrobes with mirrored doors. Radiator.
Bedroom Three
10' 4'' min x 9' 2'' (3.15m x 2.79m)
Double glazed window to the front aspect. Radiator.
Bedroom Four
9' 4'' x 7' 6'' (2.84m x 2.28m)
Double glazed window to the front aspect. Radiator.
Family Bathroom
11' 1'' max x 6' 3'' (3.38m x 1.90m)
Obscure double glazed window to the rear aspect. Matching four piece white suite: Panelled bath with mixer tap; shower cubicle with mains fed shower; vanity wash hand basin and low level w.c. Ladder/towel radiator. Ceiling down lights.
South Westerly Facing Rear Garden
The generous rear garden is enclosed with gated side access. It has a patio seating area with pergola. The garden is predominately laid to lawn with a variety of mature planted beds and borders containing trees, shrubs and flowering plants. There is a 'secret garden' at the very end of the garden behind large hedging. The garden has lighting, electric, watering tap and a number of sheds for storage.
Solar Panel Information
The solar panels are owned outright. There are 2 x 9 195w panels providing a total capacity of 3.51 kw. They provide FIT payments which in 2024 came to £864. This is paid regardless of how much electricity is used ( so if there is any in excess to how much is being used at the time this could divert to batteries). The current FIT payments will continue until December 2032.
Tenure: Freehold
Council Tax Band: E
Mobile and Broadband Information
To check broadband speeds and mobile coverage for this property please visit:
https://www.ofcom.org.uk/phones-telecoms-and-internet/advice-for-consumers/advice/ofcom-checker and enter postcode WR10 3EL
Identity Checks
Estate Agents are required by law to conduct anti-money laundering checks on all those buying a property. We have partnered with a third part supplier to undertake these, and a buyer will be sent a link to the supplier’s portal. The cost of these checks is £30 per person including VAT and is non-refundable. The charge covers the cost of obtaining relevant data, any manual checks and monitoring which may be required. This fee will need to be paid and checks completed in advance of the issuing of a memorandum of sale.
Disclaimer
All measurements are approximate and for general guidance only. Whilst every attempt has been made to ensure accuracy, they must not be relied on.
The fixtures, fittings and appliances referred to have not been tested and therefore no guarantee can be given and that they are in working order.
Internal photographs are reproduced for general information and it must not be inferred that any item shown is included with the property.
Whilst we carry out due diligence before launching a property to the market and endeavour to provide accurate information, buyers are advised to conduct their own due diligence.
Our information is presented to the best of our knowledge and should not solely be relied upon when making purchasing decisions. The responsibility for verifying aspects such as flood risk, easements, covenants and other property related details rests with the buyer.
Important Information
- This is a Freehold property.
Property Features
- A spacious four bedroom detached property in an idyllic village at the foot of Bredon Hill
- Superb open plan lounge/dining room with large window/patio doors into the South Westerly rear garden
- Breakfast kitchen - also with large patio doors into the garden
- Sitting room with feature fireplace and wood burner (a smaller, cosy room used by the current owners in the winter months)
- Garage was converted into a bedroom/office and shower room
- Four bedrooms on the first floor - master with walk in wardrobe and en-suite
- Bedroom two with views to Bredon Hill
- Generous rear garden with variety of mature planting
- Drive with parking for several vehicles
- **THIS PROPERTY CAN BE VIEWED 7-DAYS A WEEK**

- Call: 01386 556506
- Arrange a viewing
-
 Printable Details
Printable Details
- Request phone call
- Request details
- Email agent
- Stamp Duty Calculator
- Value My Property
Nigel Poole & Partners
23 High Street
Pershore
Worcestershire
WR10 1AA
United Kingdom
T: 01386 556506
E: tania.port@nigelpooleestateagents.co.uk

