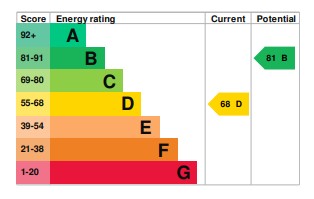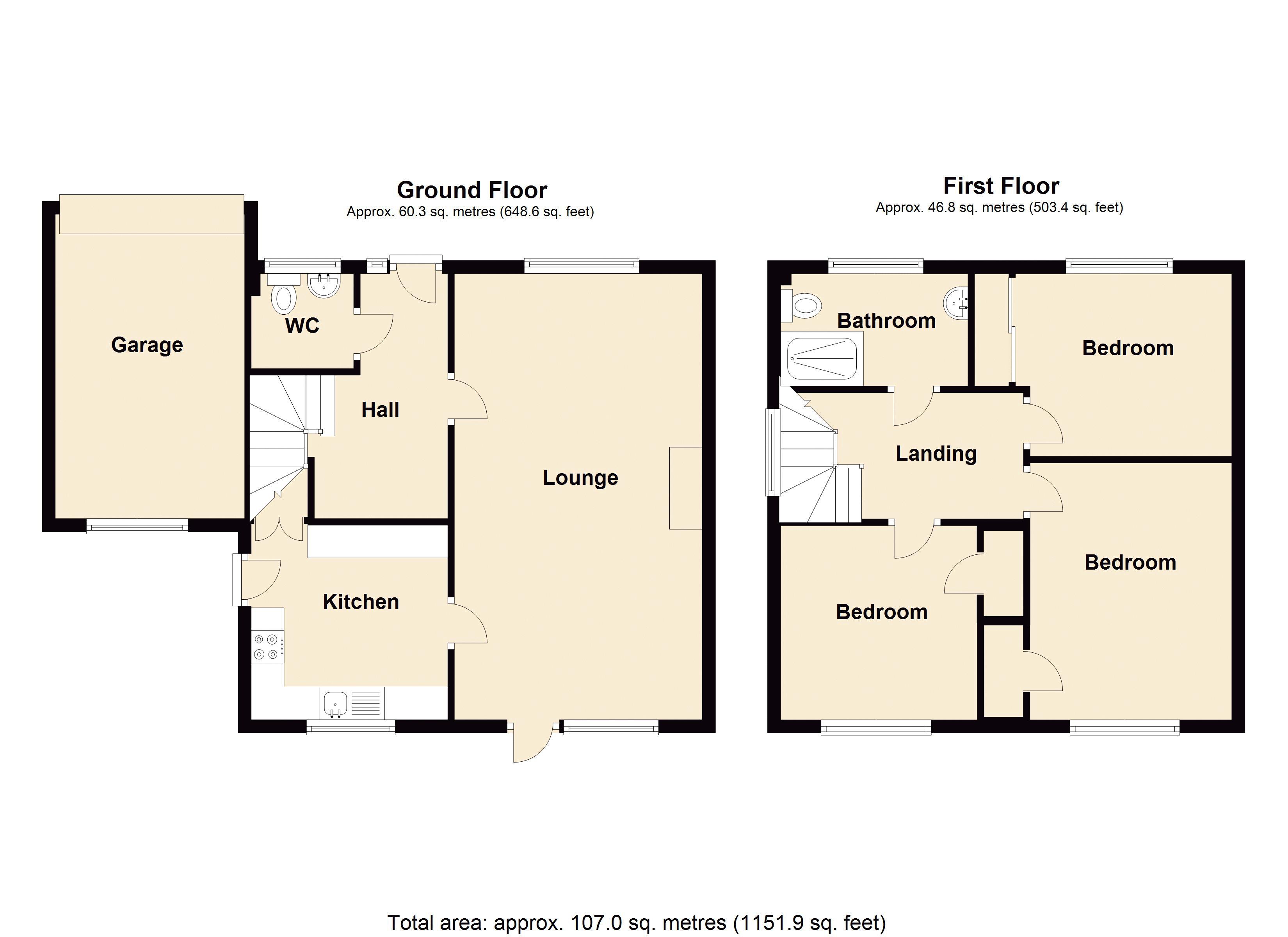Asking Price £350,000
3 Bedroom House For Sale in Boon Street, Eckington
**THREE BEDROOM SEMI DETACHED HOUSE** situated in the sought after village of Eckington which has amenities including public houses, a village shop, a thriving first school, village church, village hall and recreational ground. Entrance hall; cloakroom; living/dining room and kitchen. On the first floor there are three bedrooms and a bathroom. The fore garden and rear gardens are laid to lawn with planting. Garage and driveway with parking for several vehicles.
Front
The fore garden to laid to lawn with planting. Garage and driveway. Storm porch.
Entrance Hall
Stairs rising to the first floor. Radiator.
Cloakroom
4' 10'' x 4' 5'' (1.47m x 1.35m) max
Obscure double glazed window to the front aspect. Wall mounted wash hand basin and low flush w.c. Electric heater.
Living/Dining Room
22' 0'' x 12' 3'' (6.70m x 3.73m) max
Double glazed window to the front aspect. Double glazed window and door to the rear garden. Fireplace housing the living flame gas fire. Radiator. Door to the kitchen.
Kitchen
9' 6'' x 8' 0'' (2.89m x 2.44m) max
Double glazed window to the rear aspect. Double glazed obscure door to the side aspect. Wall and base units surmounted by worksurface. Stainless steel sink and drainer with mixer tap. Integrated oven, gas hob and extractor fan. Integrated washing machine and fridge freezer. Under stairs cupboard. Electric ladder rail. Wall mounted gas fired Worcester boiler.
Landing
Obscure double glazed window to the side aspect. Access to the loft. Doors to three bedrooms and bathroom. Airing cupboard housing the hot water tank.
Bedroom One
12' 10'' x 10' 0'' (3.91m x 3.05m)
Double glazed window to the rear aspect. Storage cupboard. Radiator.
Bedroom Two
11' 11'' x 8' 10'' (3.63m x 2.69m) max
Double glazed window to the front aspect. Storage cupboard. Radiator.
Bedroom Three
9' 6'' x 9' 0'' (2.89m x 2.74m)
Double glazed window to the rear aspect. Storage cupboard. Radiator.
Family Bathroom
9' 4'' x 4' 11'' (2.84m x 1.50m) max
Obscure double glazed window to the front aspect. Shower cubicle with AKW electric shower. Aqua splashbacks. Electric ladder rail. Pedestal wash hand basin and low flush w.c. Tiled splashbacks.
Garage
Up and over door. Double glazed window to the rear aspect.
Garden
The South Westerly facing rear garden. Laid to lawn with a patio seating area, planted beds and trees.
Tenure: Freehold
Council Tax Band: D
Broadband and Mobile Information
To check broadband speeds and mobile coverage for this property please visit:
https://www.ofcom.org.uk/phones-telecoms-and-internet/advice-for-consumers/advice/ofcom-checker and enter postcode WR10 3BL
Important information
This is a Freehold property.
Property Features
- Three bedroom semi-detached house
- Living/dining room and kitchen
- South Westerly facing rear garden
- Garage and driveway
- Would benifit from modernisation
- Sought after village location
- No upward chain
- **VIEWING AVAILABLE 7 DAYS A WEEK**


- Call: 01386 556506
- Arrange a viewing
-
 Printable Details
Printable Details
- Request phone call
- Request details
- Email agent
- Stamp Duty Calculator
- Value My Property
- Mortgage Calculator
- Check mortgage eligibility online
Nigel Poole & Partners
Pershore
Pershore
Worcestershire
WR10 1EU
United Kingdom
T: 01386 556506
E: tania.port@nigelpooleestateagents.co.uk

