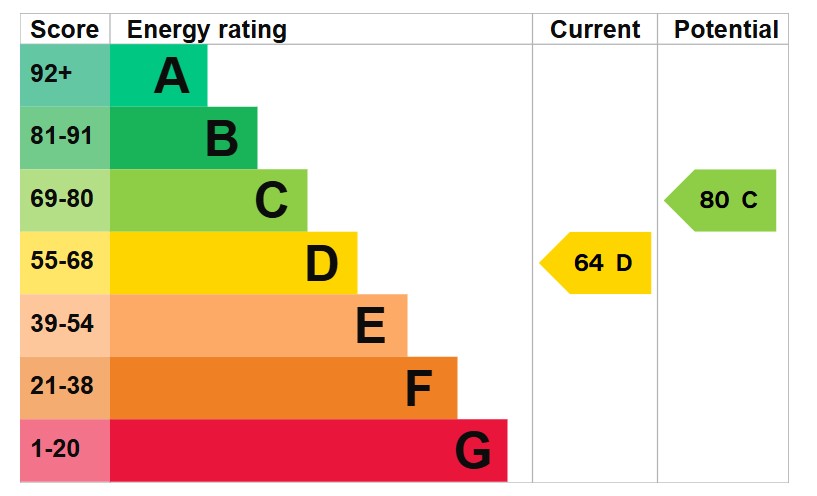Asking Price £450,000
3 Bedroom Bungalow For Sale in Main Street, Bishampton
**THREE BEDROOM DETACHED BUNGALOW** Entrance porch; living room open plan to the dining room; kitchen; conservatory; three bedrooms; a bathroom and a shower room. The garden is laid to lawn with a patio seating area and planting. Garden shed and greenhouse. Located in the sought after communal village of Bishampton with amenities including a shop, public house, active village hall, beauty salon and recreational play areas. It is ideally placed for commuting with excellent road and rail links. The village is within easy reach of Pershore, Evesham, Cheltenham and Stratford up Avon.
Front
Laid to lawn with planted beds. Block paved driveway with parking for several vehicles. Gated access to the rear of the property.
Entrance Porch
Obscure double glazed door and windows. Door to the living room.
Living Room
18' 8'' x 17' 1'' (5.69m x 5.20m) max
Double glazed window to the front aspect. Open plan to the dining room. Door to the inner hall. Radiator. LPG living flame gas fire.
Dining Room
10' 10'' x 8' 7'' (3.30m x 2.61m) max
Double glazed sliding doors to the conservatory. Glazed door to the kitchen.
Breakfast Kitchen
18' 10'' x 9' 6'' (5.74m x 2.89m)
Double glazed window to the rear aspect. Double glazed door to the conservatory. Wall and base units surmounted by worksurface. Stainless steel sink and drainer with mixer tap. Tiled splashbacks. Integrated oven and hob. Space and plumbing for appliances. Floor standing oil fired boiler.
Inner Hall
L'shaped with three storage cupboards. Doors to the three bedrooms the bathroom and the shower room.
Bedroom One
13' 10'' x 10' 4'' (4.21m x 3.15m)
Double glazed window to the rear aspect. Fitted wardrobe, drawers, dressing table and bedside tables. Radiator.
Bedroom Two
13' 5'' x 9' 4'' (4.09m x 2.84m) max
Double glazed window to the front aspect. Fitted wardrobe. Radiator.
Bedroom Three
9' 11'' x 9' 5'' (3.02m x 2.87m)
Double glazed window to the rear. Radiator.
Bathroom
7' 4'' x 6' 11'' (2.23m x 2.11m)
Obscure double glazed window to the side aspect. Panelled bath with electric Mira shower over. Tiled splashbacks. Pedestal wash hand basin and low flush w.c. Radiator.
Shower Room
10' 4'' x 7' 4'' (3.15m x 2.23m) max
Obscure double glazed to side aspect. Shower cubicle with electric Mira shower. Tiled splashbacks. Pedestal wash hand basin and low flush w.c. Radiator.
Garage
Up and over door with power and light.
Garden
Laid to lawn with a patio seating area and planting. |Garden shed and greenhouse. Countryside views.
Tenure: Freehold
Council Tax Band: E
Broadband and Mobile Information
To check broadband speeds and mobile coverage for this property please visit:
https://www.ofcom.org.uk/phones-telecoms-and-internet/advice-for-consumers/advice/ofcom-checker and enter postcode WR10 2NL
Important Information
- This is a Freehold property.
Property Features
- Three bedroom detached bungalow
- Open plan living/dining room
- Kitchen and conservatory
- Bathroom and a shower room
- Garage and driveway
- Countryside views
- Sought after village location with amenities
- NO CHAIN
- **VIEWING AVAILABLE 7 DAYS A WEEK**

- Call: 01386 556506
- Arrange a viewing
-
 Printable Details
Printable Details
- Request phone call
- Request details
- Email agent
- Stamp Duty Calculator
- Value My Property
Nigel Poole & Partners
Pershore
Pershore
Worcestershire
WR10 1EU
United Kingdom
T: 01386 556506
E: tania.port@nigelpooleestateagents.co.uk
