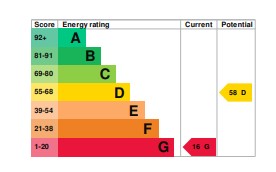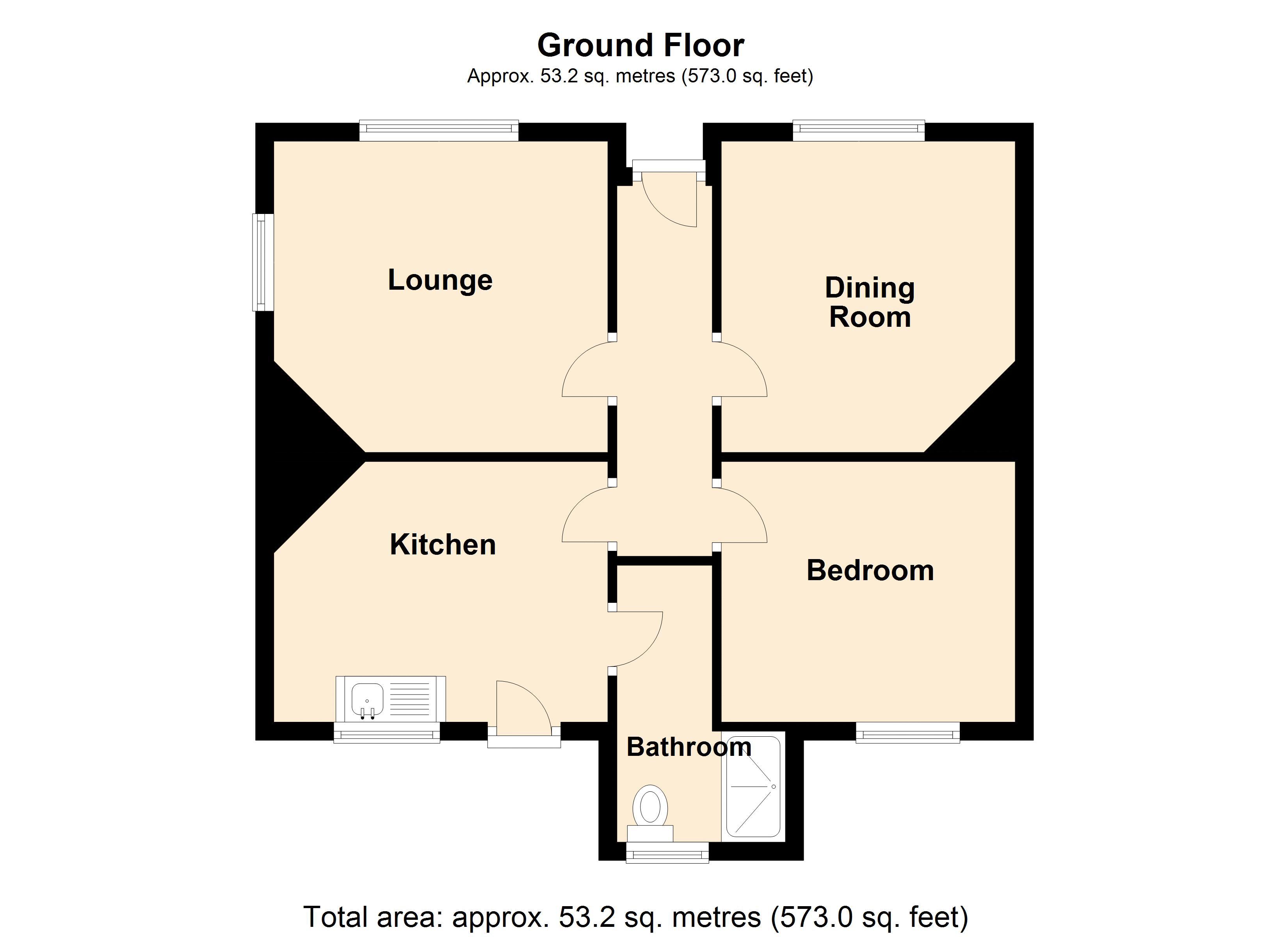Offers in region of £325,000
2 Bedroom Bungalow For Sale in Main Street, Bishampton
**DETACHED COTTAGE BUNGALOW IN NEED OF MODERNISATION SET IN DECENT SIZED PLOT** Located in the idyllic village of Bishampton, this detached bungalow is set in a good sized plot. A dual aspect sitting room with an open fire. The kitchen, which overlooks the rear garden has a traditional bread oven fireplace. One double bedroom; second bedroom and shower room. The garden surrounds the bungalow with the pretty front garden having a array of spring flowers and well established rose bushes. The communal village of Bishampton boasts brilliant amenities including a shop, public house, village hall and recreational play areas. There is also a nature reserve and cricket pitch within walking distance of the village plus a nearby golf club. There is wider access to excellent schools, shopping and leisure facilities. NO CHAIN.
**DETACHED COTTAGE BUNGALOW IN NEED OF MODERNISATION. DECENT SIZED PLOT** In the idyllic village of Bishampton this detached bungalow is set in a large sized plot with spring flowers and well established rose bushes. A dual aspect sitting room houses a open fire. The cottage kitchen has a traditional bread oven fireplace. A double bedroom with front aspect views; second bedroom to the rear and family bathroom.
Front
Front gate with pathway to the open fronted porch. The garden has a range of well established rose brushes and spring flowers. Access to the rear from both sides of the property.
Entrance Hall
Obscure double glazed entrance door. Access into loft. Doors into living room, kitchen and bedrooms.
Living Room
11' 11'' x 11' 1'' (3.63m x 3.38m)
Double glazed dual aspect living room. Wooden and tiled fireplace with open fire. Radiator.
Kitchen
11' 11'' x 11' 1'' (3.63m x 3.38m)
Double glazed window to the rear. Traditional open fire with bread oven. Sink unit. Plumbing for washing machine. Wall mounted Worcester gas-fired boiler. Radiator. Red quarry tiled floor.
Bedroom One
11' 2'' x 10' 0'' (3.40m x 3.05m)
Double glazed window to the front. Tiled open fireplace. Radiator.
Bedroom Two
9' 0'' x 9' 2'' (2.74m x 2.79m)
Double glazed window to the rear. Wooden floor boards. Radiator.
Shower Room
9' 3'' x 5' 3'' Max (2.82m x 1.60m)
Obscure double glazed window to the rear. Shower cubicle with Mira electric shower. Low level w.c. Radiator.
Garden
Good sized rear garden with brick outbuilding.
Tenure: Freehold
EPC
Internet and Mobile Information
To check broadband speeds and mobile coverage for this property please visit:
https://www.ofcom.org.uk/phones-telecoms-and-internet/advice-for-consumers/advice/ofcom-checker and enter postcode WR10 3NL
Important information
This is a Freehold property.
Property Features
- Detached, double fronted bungalow
- Decent sized plot
- In need of modernisation
- Living room with open fire
- Kitchen also with open fire/bread oven
- Two bedrooms and shower room
- Sought after village location with amenities
- NO CHAIN
- **THIS PROPERTY CAN BE VIEWED 7-DAYS A WEEK**


- Call: 01386 556506
- Arrange a viewing
-
 Printable Details
Printable Details
- Request phone call
- Request details
- Email agent
- Stamp Duty Calculator
- Value My Property
- Mortgage Calculator
- Check mortgage eligibility online
Nigel Poole & Partners
Pershore
Pershore
Worcestershire
WR10 1EU
United Kingdom
T: 01386 556506
E: tania.port@nigelpooleestateagents.co.uk

