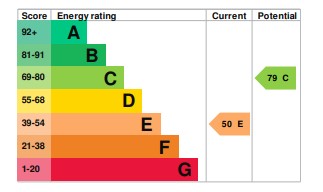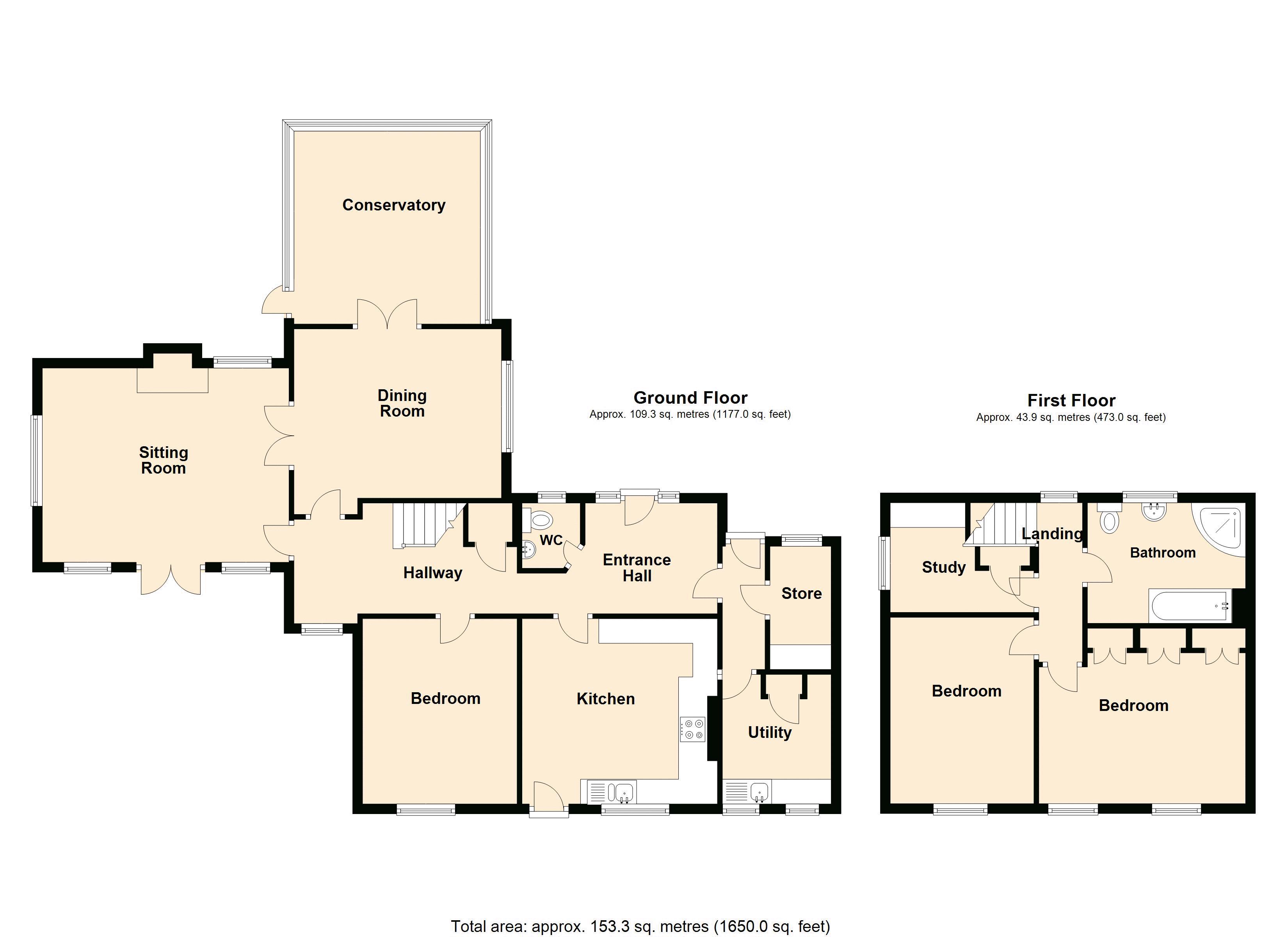Asking Price £650,000
3 Bedroom Cottage For Sale in Lower End, Birlingham
**A CHARMING DETACHED COTTAGE IN AN IDYLLIC & PEACEFUL RURAL VILLAGE WITH LOVELY VIEWS OVER SURROUNDING COUNTRYSIDE AND TO BREDON** The cottage is light and airy with a warm and welcoming ambiance. The gardens surround the cottage with the main garden area being to the front which is South facing. Triple aspect sitting room which takes full advantage of the open countryside. It has a high vaulted ceiling and exposed brick fireplace with wood burner. The dining room also has a vaulted ceiling with beams with a conservatory off. The conservatory has windows to three sides to take advantage of the open countryside views. The breakfast kitchen is fitted with shaker style units and has a stable door into the garden. Separate utility room and cloakroom. On the first floor are three bedrooms and a family bathroom. Driveway with parking (located at the rear of the cottage). The gardens are well maintained and stocked. Predominately laid to lawn with a variety of beds and borders containing trees, shrubs and flowering plants. There is a hard landscaped side garden with two wooden storage sheds. The communal village of Birlingham has a village hall, church, cricket club and public house. The market town of Pershore is just 3-miles away which is renowned for its range of independent shops, pubs, coffee shops, schools, Pershore Abbey, leisure centre and Number 8 cinema and theatre.
Front
The front of Manor Cottage is accessed via an unnamed lane. A gate leads onto a pathway to the open fronted porch. The main garden area is located to the front of the property which is south facing.
Drive - Rear of Property
The rear of Manor Cottage is located at the end of a private drive with five bar gate. The drive provides parking and leads to the rear porch.
Sitting Room
16' 2'' x 12' 11'' (4.92m x 3.93m)
A triple aspect room enjoying the views over open countryside with French doors into the garden (windows and doors are double glazed). The focal point of this room, which has a lovely vaulted ceiling with beams, is the exposed brick fireplace with oak mantle beam with wood burner. The room also has a television aerial point and two radiators.
Dining Room
11' 0'' max x 13' 1'' (3.35m x 3.98m)
Another room with lovely vaulted ceiling with beams. Dual aspect with French doors into the conservatory. Radiator.
Conservatory
12' 10'' x 12' 5'' (3.91m x 3.78m)
Being of brick and double glazed hardwood construction with high pitched ceiling and windows to three aspects to enjoy the views of surrounding countryside. Tiled floor. Radiator. Single double glazed door to the side.
Breakfast Kitchen
12' 4'' x 11' 11'' (3.76m x 3.63m)
Double glazed window to the front aspect and stable door into the garden. Range of cream 'Shaker style' wall and base units surmounted by work surface. One and a half bowl sink and drainer with mixer tap. Space for free standing cooker with extractor over. Integrated Miele dishwasher. Space for under counter fridge. Tiled splash backs and floor. Ceiling beam. Oak latched door. Radiator.
Second Reception Room/Snug
9' 2'' x 12' 1'' (2.79m x 3.68m)
Double glazed window to the front aspect. Radiator. This room is currently used as a bedroom.
Hallway
Double glazed window to the front aspect. Double glazed Oak door to the rear with side windows. Stairs rising to the first floor with storage cupboard below. Tiled floor. Two radiators.
Cloakroom
4' 10'' x 4' 1'' (1.47m x 1.24m)
Oak latched door. Window to the rear aspect. Pedestal wash hand basin. Low level w.c Tiled splashbacks and floor. Radiator.
Inner Hallway
An Oak latched door from the hall leads into the inner hallway with door into side garden. Walk in pantry with space for fridge and freezer. Tiled floor. Door into utility room.
Utility Room
8' 4'' x 7' 7'' (2.54m x 2.31m)
Double glazed windows to the front aspect. Wall and base units surmounted by work surface. Stainless steel sink and drainer with mixer tap. Airing cupboard with shelving and hot water cylinder. Floor standing oil-fired boiler. Space for washing machine and tumble dryer. Tiled splash backs and floor.
Landing
Double glazed window to the rear aspect. Access into loft.
Bedroom One
13' 6'' max x 10' 1'' min (4.11m x 3.07m)
Double glazed windows to the front aspect. Range of fitted wardrobes. Radiator.
Bedroom Two
12' 2'' x 9' 2'' (3.71m x 2.79m)
Double glaze window to the front aspect. Radiator.
Bedroom Three/Study
9' 2'' max x 7' 3'' (2.79m x 2.21m)
Double glazed window to the side aspect. Fitted wardrobe. Radiator.
Bathroom
10' 4'' x 7' 3'' (3.15m x 2.21m)
Double glazed window to the rear aspect. Four piece matching white suite: Panelled bath. Large corner shower cubicle with Mira electric shower. Pedestal wash hand basin. Low level w.c. Part tiled walls. Radiator.
Directions
Driving from Pershore to Birlingham on the A4104 take the first turning into the village (you will see a sign for log cabins). Continue through the village passing the church on your right. Keep driving along Broadway. The drive for Manor Cottage is on your right just before Broadway becomes Lower End.
Tenure: Freehold
Council Tax Band: F
Mobile & Broadband Information
To check broadband speeds and mobile coverage for this property please visit:
https://www.ofcom.org.uk/phones-telecoms-and-internet/advice-for-consumers/advice/ofcom-checker and enter postcode WR10 3AD
Important information
This is a Freehold property.
Property Features
- A delightful, light and airy detached cottage with original part dating back to circa 1860
- Idyllic village location with views over surrounding countryside and to Bredon Hill
- Triple aspect lounge with vaulted ceiling and beams plus lovely exposed brick fireplace with wood burner
- Breakfast kitchen and dining room (also with vaulted ceiling with beams)
- Second reception room/snug (currently used as a bedroom)
- Three bedrooms and family bathroom on the first floor
- Downstairs cloakroom and utility room
- Well maintained and stocked gardens
- Drive (which leads to the rear of the cottage) with parking
- **VIEWINGS AVAILABLE 7-DAYS A WEEK**


- Call: 01386 556506
- Arrange a viewing
-
 Printable Details
Printable Details
- Request phone call
- Request details
- Email agent
- Stamp Duty Calculator
- Value My Property
- Mortgage Calculator
- Check mortgage eligibility online
Nigel Poole & Partners
Pershore
Pershore
Worcestershire
WR10 1EU
United Kingdom
T: 01386 556506
E: tania.port@nigelpooleestateagents.co.uk

