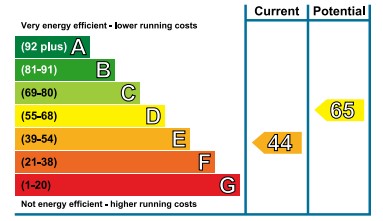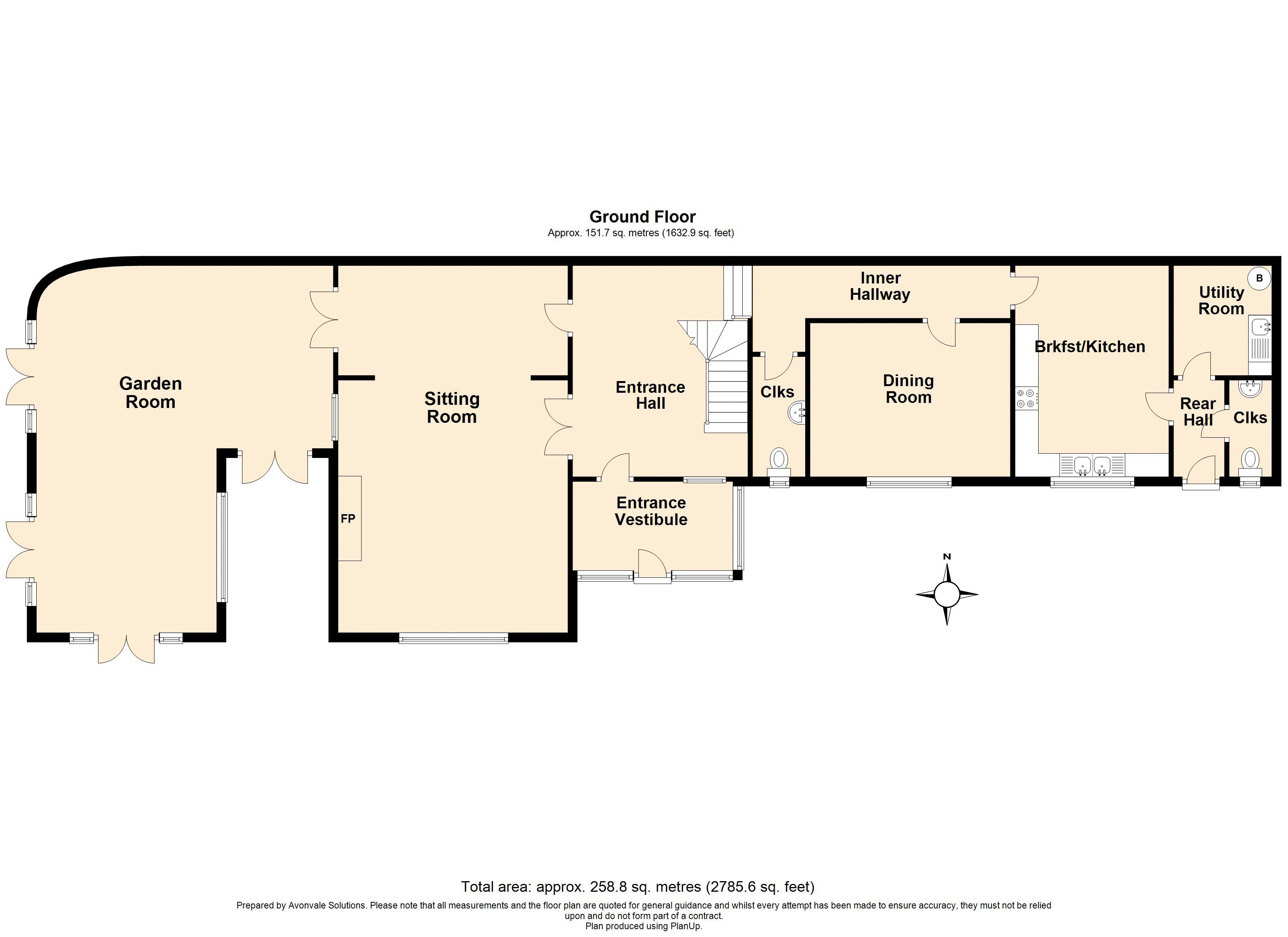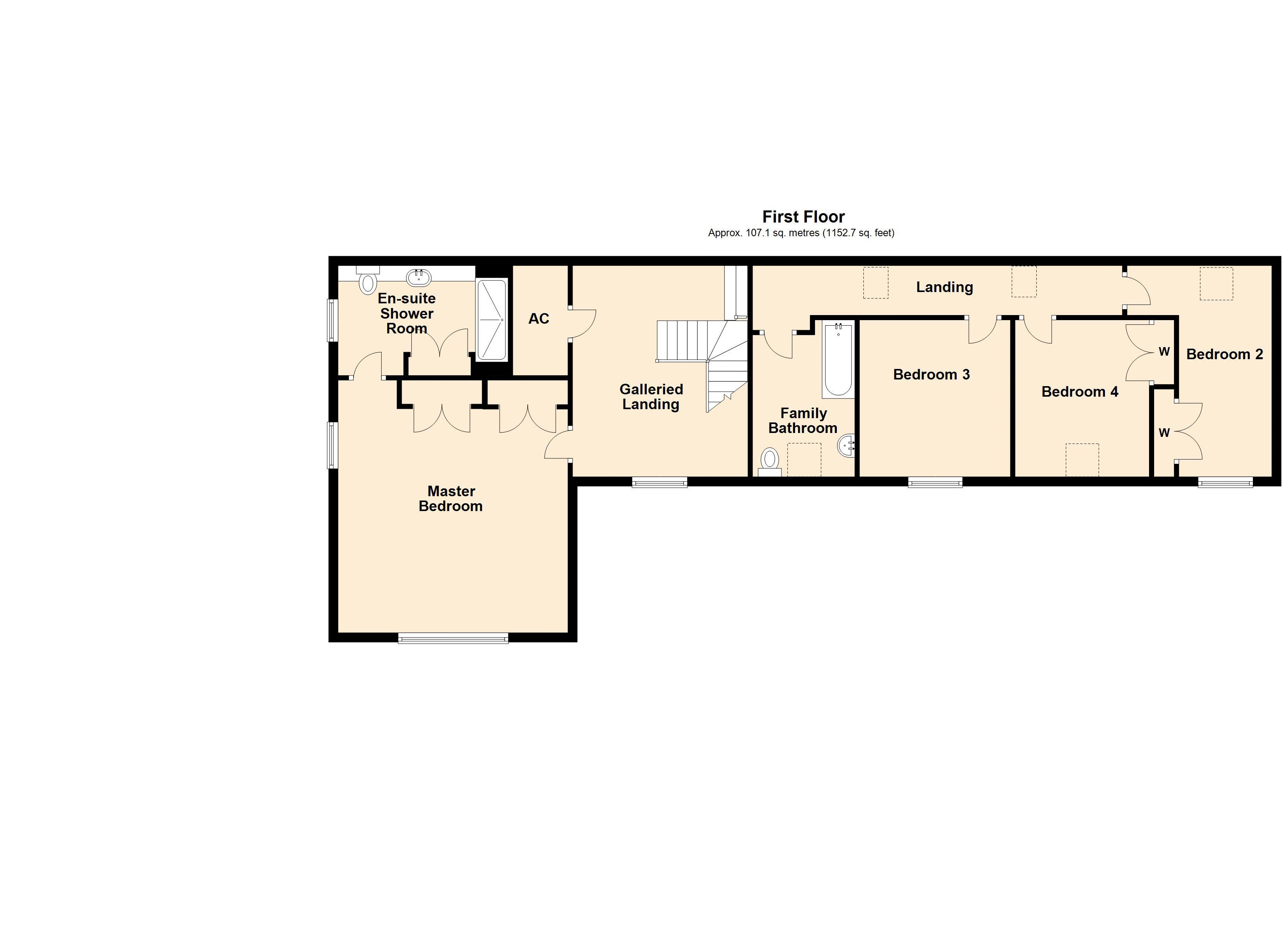Asking Price £700,000
4 Bedroom House For Sale in Lower End, Birlingham
**FOUR BEDROOM DETACHED PROPERTY** Phaeton House sits in a plot with a gated driveway and walled fore garden. Built approximately 30-years ago and extended approximately 15-years ago but with some parts dating back to the original carriage house believed to be around 400 years old - this property is a spacious four bedroom home, beautifully combining character with modern living. The property has detached double garage is located at end of a gravelled driveway. The vestibule leads to the entrance hall with stairs leading to a gallery landing. The sitting room has a lovely marble fireplace and polished porcelain tiled floor. The light and airy garden room has stunning vaulted ceiling beams and makes a wonderful entertaining room as well as a peaceful space to sit and enjoy the tranquil village location and mature garden. The breakfast kitchen has integrated appliances including oven/grill, hob and dishwasher. There is a separate dining/further reception room and two cloakrooms. On the first floor there are four bedrooms and family bathroom. The master bedroom has dual aspect windows with an en-suite and far reaching views over open countryside to Bredon Hill. The garden is South facing and located to the front of the property. It has three patio seating areas and a variety of mature planting. Birlingham is a quiet village located approximately 3-miles South of the Georgian market town of Pershore. It has a village church, public house, village hall with activities classes.
Front
Phaeton House is accessed via double wooden gates (with lighting) leading to a gravelled drive up to the property itself and detached double garage. The property sits within a South facing plot with views to Bredon Hill.
Entrance Vestibule
11' 6'' x 6' 6'' (3.50m x 1.98m)
Decorative leaded and coloured windows to two aspects with stone flooring and doors to the front aspect and into the entrance hall.
Entrance Hall
14' 9'' x 12' 3'' (4.49m x 3.73m)
Double glazed window to the front aspect. Original stone flooring. Stairs rising to the gallery landing with further double glazed window. Storage area below stairs. Exposed brick feature steps leading to inner hallway. Double wooden doors and further single door into the sitting room. Radiator.
Sitting Room
26' 8'' max x 16' 2'' (8.12m x 4.92m)
Dual aspect double glazed windows. Chimney breast with marble fireplace with convector open fire (installed by current owners as produces more heat than an open fire alone). Polished porcelain tiled floor. Feature archway. Deep skirting boards. Pendant light fitting with wall and picture lighting. Three radiators. Double doors and a further single door into the entrance hall. Double doors to the garden room.
Garden Room
24' 6'' x 21' 7'' max (7.46m x 6.57m)
A lovely light room which makes a great entertaining space. Vaulted ceiling with beams. Double glazed doors and windows to three aspects. Wall lights. Stone flooring. Two radiators. Wall lights.
Inner Hallway
Access to the kitchen, dining room and cloakroom. Two ceiling lights. Ceramic tiled floor. Radiator.
Cloakroom
7' 11'' x 3' 8'' (2.41m x 1.12m)
Obscure double glazed window to the front aspect. Low flush w.c. and ornate wash hand basin. Tiled splashbacks. Ceramic tiled floor. Radiator.
Dining Room
14' 1'' x 10' 9'' (4.29m x 3.27m)
Double glazed window to the front aspect. Ceiling beams. Pendant light fitting with matching wall lights. Radiator. Lovely feature latched door with leaded window.
Breakfast Kitchen
15' 7'' x 14' 1'' (4.75m x 4.29m)
Double glazed window to the front aspect. Wall units with down lights and base units surmounted by work surface. Two and a half bowl stainless steel sink with mixer tap. Tiled splashbacks. Integrated double oven/grill and four ring LPG hob with extractor over. Integrated dishwasher. Space for under counter fridge. Tiled flooring. Radiator. Ceiling beams. Wooden latched doors (one with leaded glazing) into the inner and rear hallway.
Rear Hallway
Obscure double glazed door to the front aspect. Tiled flooring.
Utility Room
7' 8'' x 6' 8'' (2.34m x 2.03m)
Wall and base units with sink unit. Space and plumbing for washing machine. Storage cupboard. Wall mounted Worcester LPG combination boiler. Tiled flooring.
Cloakroom
Obscure double glazed window to the front aspect. Wash hand basin and low flush w.c. Tiled splashbacks and flooring. Radiator.
Gallery Landing
Double glazed window to the front aspect. Airing cupboard with radiator (and access into small loft space). Rear landing leading off with two sky lights to the rear aspect.
Master Bedroom
17' 9'' max x 16' 2'' (5.41m x 4.92m)
This light and airy master bedroom has dual aspect double glazed windows with lovely far reaching countryside views to Bredon Hill. Two double fitted wardrobes. Two radiators.
En-Suite
12' 4'' max x 7' 7'' max (3.76m x 2.31m)
Obscure double glazed window to the side aspect. Vanity unity with wash hand basin and low flush w.c. Walk in shower cubicle with twin head mains fed shower. Double fitted storage cupboard. Tiled splashbacks. Shaver point. Radiator and central heated ladder rail.
Bedroom Two
14' 9'' x 10' 1'' max (4.49m x 3.07m)
Double glazed window to the front aspect and double glazed sky light to the rear. Double fitted wardrobe. Radiator. Ceiling and wall beams.
Bedroom Three
10' 8'' x 10' 7'' (3.25m x 3.22m)
Double glazed window to the front aspect. Wall and ceiling beams. Radiator.
Bedroom Four
10' 7'' x 9' 7'' (3.22m x 2.92m)
Double glazed Velux window to the front aspect. Double fitted wardrobe. Radiator.
Family Bathroom
10' 7'' x 7' 2'' (3.22m x 2.18m)
Double glazed Velux window to the front aspect with views over surrounding countryside. Panelled bath with mixer/shower tap. Pedestal wash hand basin. Low flush w.c. Tiled splashbacks. Radiator.
Detached Double Garage
17' 1'' x 15' 9'' (5.20m x 4.80m)
Two up and over doors to the front. Double glazed window to the side aspect. Light and power. Storage into roof space. Watering tap.
South Facing Garden
The walled garden is located to the front of the property and feels very private with the double wooden gates at the entrance to the drive, The garden is predominately laid to lawn with three patio seating areas (one next to the garden room, one under a pretty pergola covered area and one located near to the kitchen). The garden has a variety of mature planting including various fruit trees (fig, plum and Morello cherry) plus a working wishing well. The property and garden has sensor lighting (the lights to the gates can also be accessed from the kitchen).
Tenure: Freehold
Council Tax Band: G
Broadband and Mobile Information
Broadband and Mobile Information
To check broadband speeds and mobile coverage for this property please visit:
https://www.ofcom.org.uk/phones-telecoms-and-internet/advice-for-consumers/advice/ofcom-checker and enter postcode WR10 3AD
Important information
This is a Freehold property.
Property Features
- An extended four bedroom detached property
- Located in a tranquil village location
- Sitting room with open fireplace
- Superb garden/family/entertaining room
- Breakfast kitchen, dining & utility room
- Two ground floor cloakrooms; master bedroom with en-suite plus a family bathroom
- Character features combined with modern living
- South facing fore garden
- Detached double garage and parking
- **VIEWING AVAILABLE 7 DAYS A WEEK**


- Call: 01386 556506
- Arrange a viewing
-
 Printable Details
Printable Details
- Request phone call
- Request details
- Email agent
- Stamp Duty Calculator
- Value My Property
- Mortgage Calculator
- Check mortgage eligibility online
Nigel Poole & Partners
Pershore
Pershore
Worcestershire
WR10 1EU
United Kingdom
T: 01386 556506
E: tania.port@nigelpooleestateagents.co.uk


