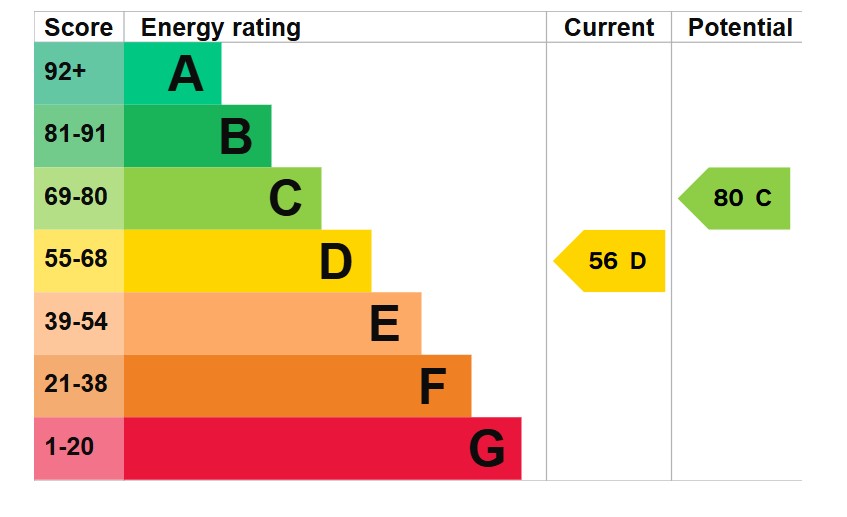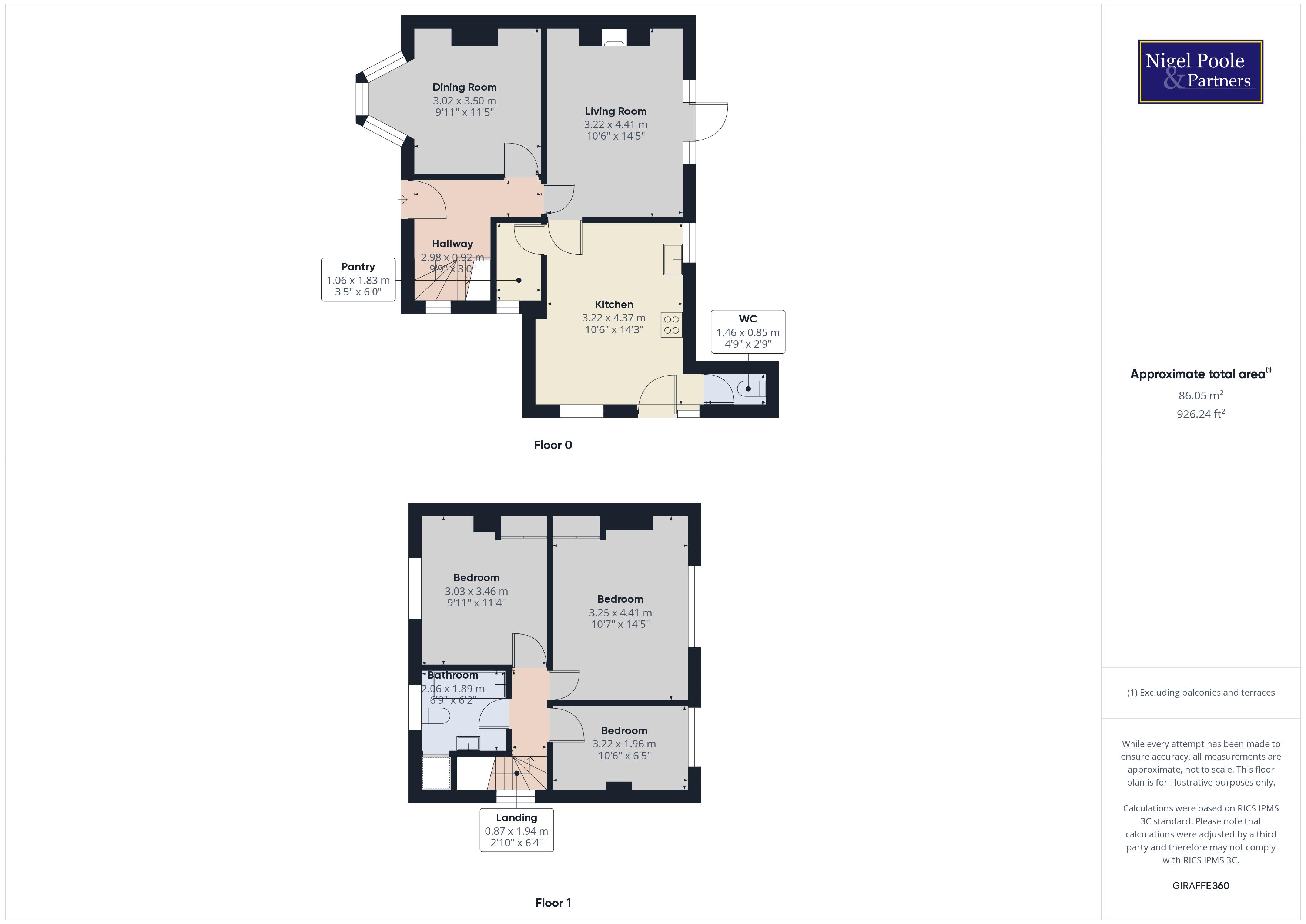Offers in region of £300,000
3 Bedroom House For Sale in Claverton Estate, Stoulton
**ANOTHER PROPERTY SOLD (stc) BY NIGEL POOLE & PARTNERS. FOR A FREE MARKET APPRAISAL CALL 01386 556506** **THREE BEDROOM SEMI-DATACHED HOUSE** Situated in the desirable village of Stoulton. Entrance Hall.; living room; dining room; contemporary breakfast kitchen with pantry and cloakroom. On the first floor there are three bedrooms and a family bathroom. The rear garden is laid to lawn with planting and a patio seating area. Driveway with parking for several vehicles. Quiet rural village location with access to essential amenities; the M5 motorway and Worcestershire Parkway train station.
Front
Laid to lawn. Driveway with gated access to the rear of the property. Storm porch.
Entrance Hall
Doors leading to the living room and dining room. Stairs rising to the first floor with under stairs storage. Radiator.
Living Room
Double glazed bay window to the front aspect. Radiator.
Dining Room
Double glazed window and door to the rear aspect. Fireplace. Radiator. Door to the kitchen.
Breakfast Kitchen
Dual aspect double glazed windows to side and rear. Double glazed door to the garden. Wall and base units surmounted by worksurface. One and a half sink with drainer and mixer tap. Tiled splashbacks. Space for a double oven and extractor fan over. Space for a fridge/freezer; washing machine and tumble dryer. Radiators. Door to the pantry and to the cloakroom.
Cloakroom
Low level w.c.
Landing
Double glazed window to the side aspect. Doors to the three bedrooms and bathroom. Access to the loft.
Bedroom One
Double glazed window to the rear aspect. Fitted wardrobe. Radiator.
Bedroom Two
Double glazed window to the front aspect. Fitted wardrobe. Radiator.
Bedroom Three
Double glazed window to the rear aspect. Radiator.
Bathroom
Obscure double glazed window to the front aspect. Panelled bath with mains fed shower; pedestal hand wash basin and low level w.c. Storage cupboard. Extractor. Radiator.
Garden
Laid to lawn with mature planting and a patio seating area. Gated access to the front. Oil tank. Outbuilding housing the oil fired boiler.
Tenure: Freehold
Council Tax Band: C
To check broadband speeds and mobile coverage for this property please visit:
https://www.ofcom.org.uk/phones-telecoms-and-internet/advice-for-consumers/advice/ofcom-checker and enter postcode WR7 4RH
Important Information
- This is a Freehold property.
Property Features
- Three bedroom semi-detached property
- Contemporary fitted kitchen with pantry
- Ground floor cloakroom
- Living room with bay window to the front aspect
- Low maintenance gardens
- Driveway with parking for several vehicles
- No onward chain
- Sought after village location
- **THIS PROPERTY CAN BE VIEWED 7 DAYS A WEEK**

- Call: 01386 556506
- Arrange a viewing
-
 Printable Details
Printable Details
- Request phone call
- Request details
- Email agent
- Stamp Duty Calculator
- Value My Property
Nigel Poole & Partners
23 High Street
Pershore
Worcestershire
WR10 1AA
United Kingdom
T: 01386 556506
E: tania.port@nigelpooleestateagents.co.uk

