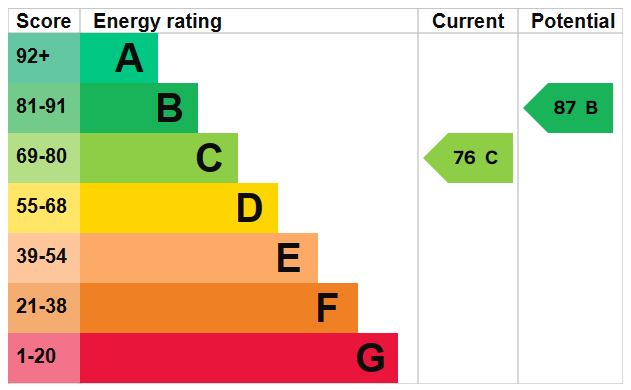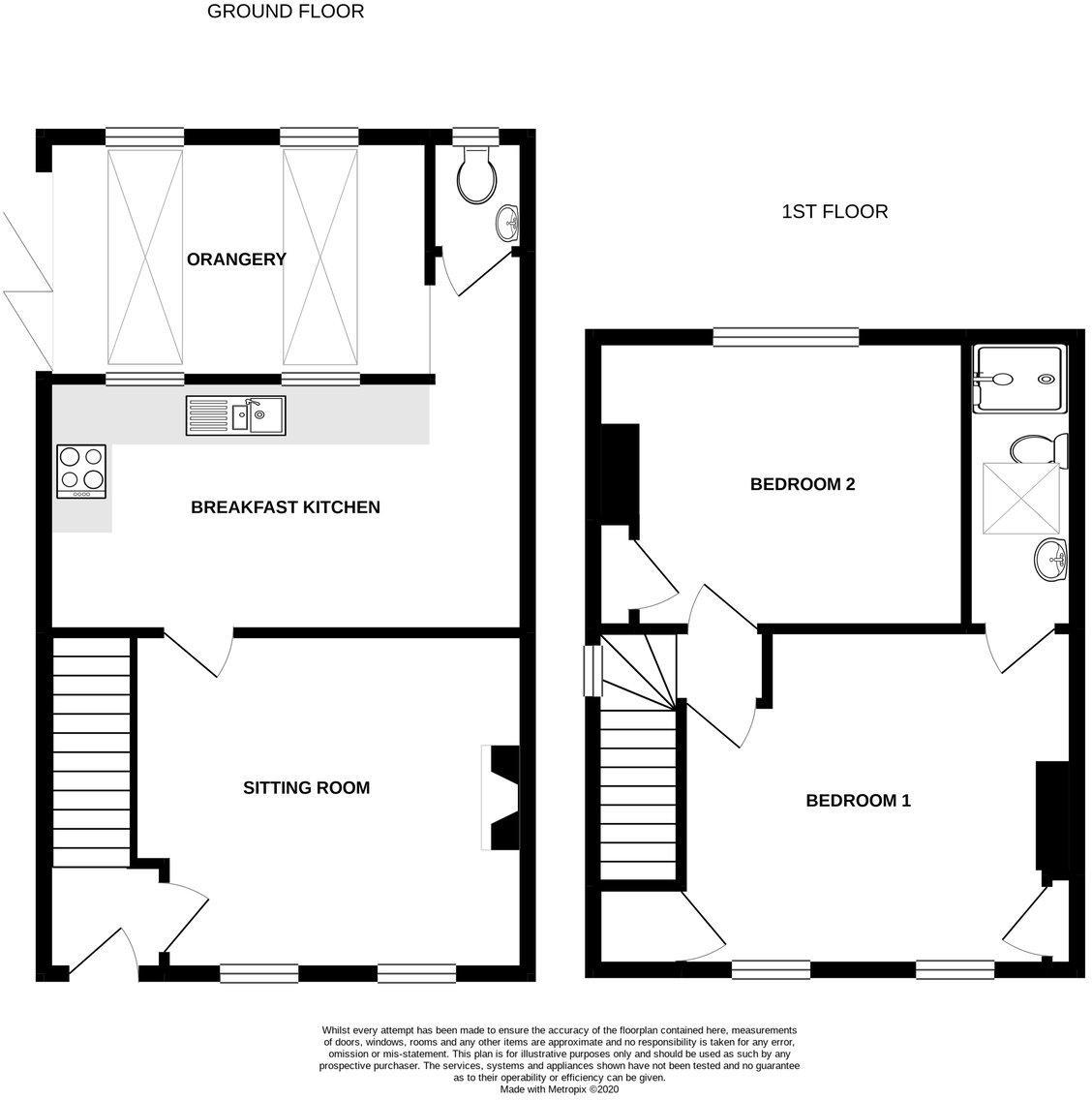Asking Price £265,000
2 Bedroom House For Sale in Fairbairn Avenue, Northwick, Worcester
**BEAUTIFULLY PRESENTED MODERN & EXTENDED SEMI-DETACHED FAMILY HOME WITH DETACHED GARAGE, GENEROUS PLOT SIZE, ORANGERY AND WALKING DISTANCE TO LOCAL AMENITIES** Contemporary, modern and beautifully presented this executive 2 bedroom family home internally boasts 2 double bedrooms, master with ensuit, orangery / 2 reception rooms, kitchen diner and downstairs wc with annex option. Externally the property benefits from a secure and gated frontage, enclosed gardens, ample off-street parking and detached garage.
Front
The property is approached via a secured, enclosed and gated front & side gardens
Entrance Hallway
Carpeted flooring underfoot, stairwell leading bedrooms and door to Lounge
Lounge
Carpet underfoot, 2 UPVC DG windows to front aspects, radiator, feature surround multifuel fire and doors leading to kitchen
Breakfast Kitchen Diner
Bespoke high quality finish Kitchen Diner with Breakfast Bar. Solid wood worktops. Tiled flooring. Integrated bosch microwave and oven. Washer Dryer. Electric hob with extractor over. Wash hand basin with drainer.
Downstairs Shower-room
Part tiled. Walk in shower. Wash hand basin. Low flush WC. UPVC DG to rear aspect and door to Orangery.
Orangery
High quality finish. Lots of light. 2 x ceiling lights, 2 x UPVC GD windows to rear aspect, UPVC DG to side aspect and doors leading to garden. Radiator & Wooden flooring underfoot
First Floor Landing
Carpeted flooring doors leading to bedrooms and UPVC DG window to side aspect
Master bedroom
Carpeted flooring, 2x UPVC DG windows to front aspect, integrated wardrobes, radiators and door leading ensuit.
Master Bedroom Ensuit
Part tiles. Stand alone wash hand basin. Low flush WC. Walk in shower and ceiling light.
Bedroom 2
Carpeted flooring, UPVC DG window to rear aspect
Gardens
Stylish raised patio area, well maintained and lawned gardens enclosed, fully secured and gated. Off-street parking.
Garage
Detached garage with hardstanding, electric and plumbing.
Tenure: Freehold
Council Tax Band: B
Broadband and Mobile Information
Broadband and Mobile Information
To check broadband speeds and mobile coverage for this property please visit:
https://www.ofcom.org.uk/phones-telecoms-and-internet/advice-for-consumers/advice/ofcom-checker and enter postcode WR3 7JH
Important information
This is a Freehold property.
Property Features
- Modern Contemporary Finish Throughout
- Master Bedroom with Ensuit
- Orangery
- Annex / Multi-generational living option
- Secure & Enclosed Gardens
- Extended
- 2 Reception rooms
- No Chain
- Detached Garage
- **VIEWING AVAILABE 7 DAYS A WEEK**


- Call: 01386 556506
- Arrange a viewing
-
 Printable Details
Printable Details
- Request phone call
- Request details
- Email agent
- Stamp Duty Calculator
- Value My Property
- Mortgage Calculator
- Check mortgage eligibility online
Nigel Poole & Partners
Pershore
Pershore
Worcestershire
WR10 1EU
United Kingdom
T: 01386 556506
E: tania.port@nigelpooleestateagents.co.uk

